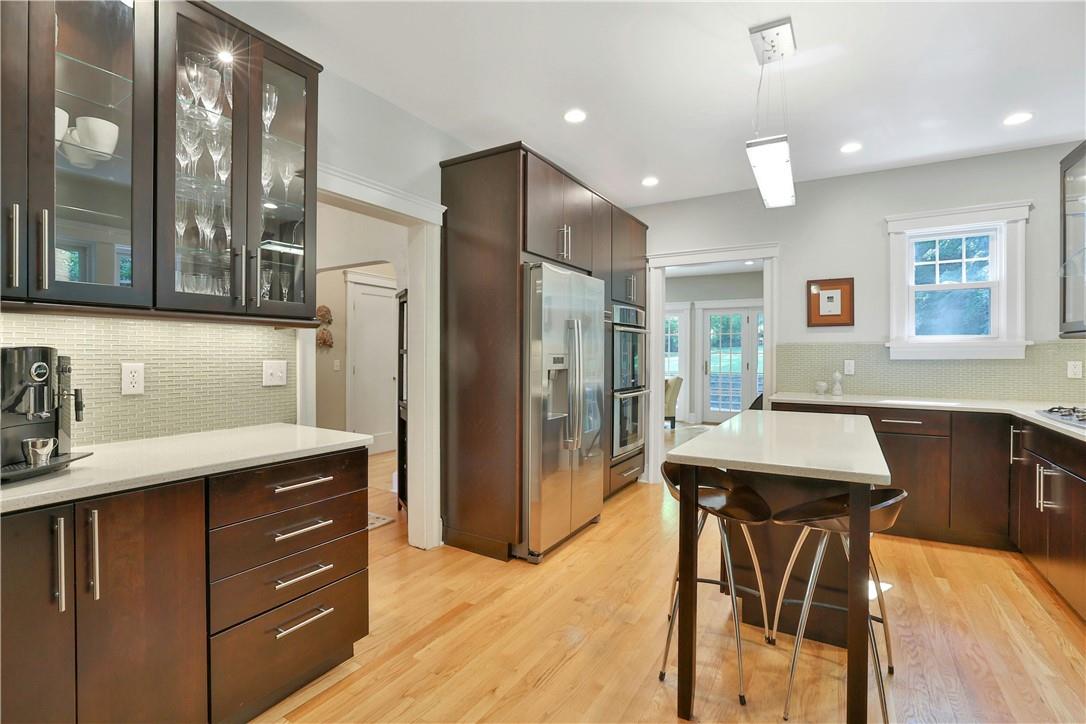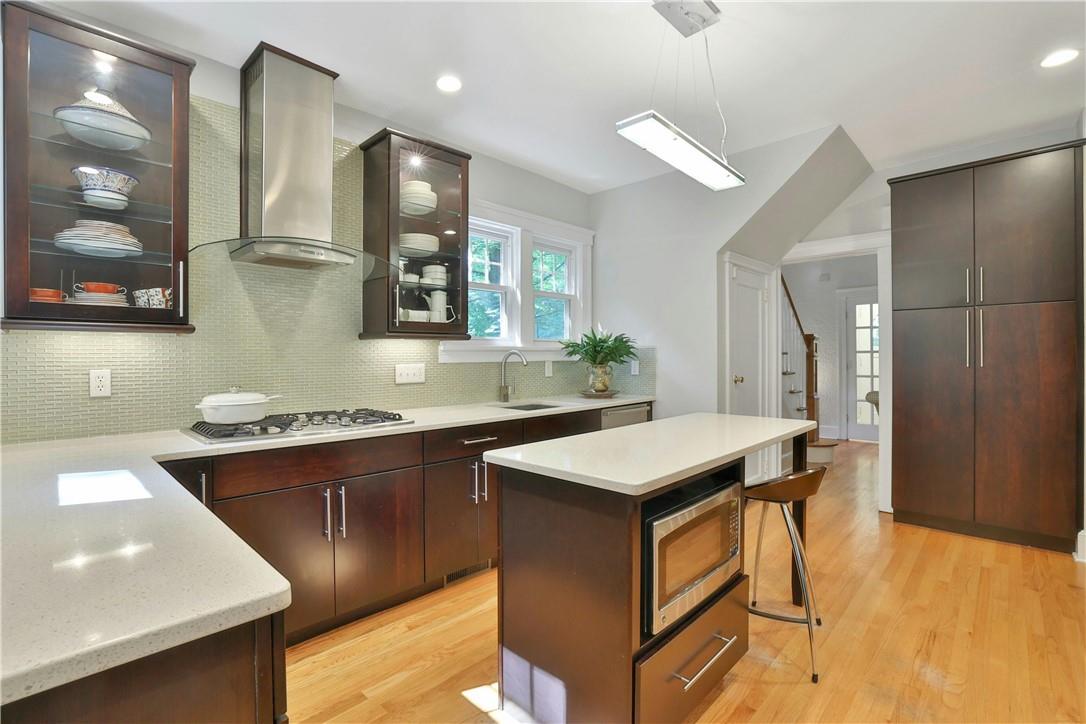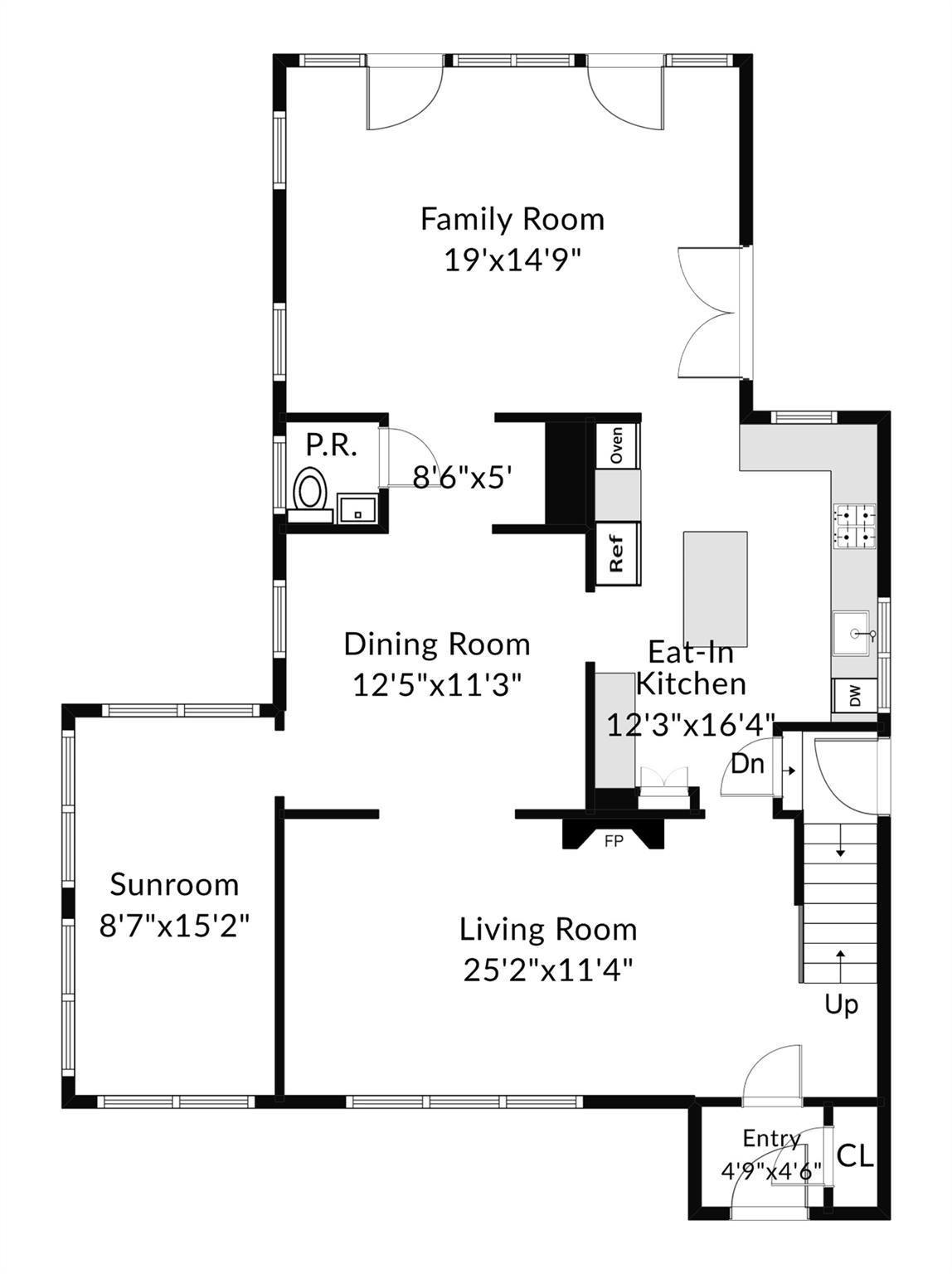
|
Presented by
Stacy Levey |
45 Crossways, Chappaqua, NY, 10514 | $1,200,000
Storybook 1930’s-era Tudor-style shingle cottage delightfully renovated & updated with all the comforts for the 21st century. Believed to be originally derived from Standard Homes Co. classic Densmore model. A welcoming entry vestibule with French door introduces a wide, front-facing living room, warmed by a stout wood-burning fireplace. Gather together in the dining room to enjoy holiday feasts artfully prepared in the modern, gourmet chef's kitchen outfitted with upscale appliances, functionally beautiful cabinetry, all sweetly accented by a backsplash of small glass subway tile. Relax, play or entertain in the large & inviting family room which adjoins the kitchen and enjoys light exposures on three sides including floor-to-ceiling windows & French doors which bring the outside in. An expansive bluestone terrace lays just beyond. The sun parlor is an ideal spot for more solitary pursuits, like reading, painting, practicing a musical instrument, or working from home. A small powder room completes the main level. A proud, L-shaped staircase ascends to the upper-level, home to a front-corner bedroom; a side-facing bedroom; an updated hall bath with glass-walled shower with bench, radiant heat & heated towel rack; an enchanting primary suite, endowed with a high ceiling, dramatic rear-facing windows, and luxurious ensuite bath with radiant heat & heated towel rack; and a front-facing den/study, which could also serve as a home office, and has a staircase ascending to the full attic. Downstairs houses an unfinished basement with laundry, natural gas utilities, storage, and access to the 1-car attached garage. With central air conditioning, municipal water and sewer. The outside grounds are very attractive. A bluestone terrace spreads out from the family room. Five wide steps lead from the terrace up to a lush lawn blanketing the back yard. Lovely, well-tended landscaping surrounds the property. A true village charmer just a short stroll to shops, schools, town & train.
Features
- Rooms: 8
- Bedrooms: 3
- Baths: 2 full / 1 half
- Style: Chalet, Colonial, Cottage, Tudor
- Year Built: 1935
- Garage: 1-car
- Heating: Natural Gas, Hot Water, Steam
- Cooling: Central Air
- Basement: Unfinished
- Approx Sq. Feet: 2,246
- Acreage: 0.25
- Est. Taxes: $24,161
- Lot Desc: Near School, Near Shops, Cul-De-Sac, Near Public Transit
- Elem. School: Douglas G Grafflin School
- Middle School: Robert E Bell School
- High School: Horace Greeley High School
- School District: Chappaqua
- Appliances: Convection Oven, Dishwasher, Dryer, Gas Cooktop, Microwave, Oven, Refrigerator, Stainless Steel Appliance(s), Washer, Indirect Water Heater
- MLS#: H6330095
- Days on Market: 4 days
- Buyer Broker Compensation: 2.50%
- Website: https://www.raveis.com
/raveis/H6330095/45crossways_chappaqua_ny?source=qrflyer



































William Raveis Family of Services
Our family of companies partner in delivering quality services in a one-stop-shopping environment. Together, we integrate the most comprehensive real estate, mortgage and insurance services available to fulfill your specific real estate needs.

Stacy LeveyLicensed Associate Real Estate Broker
914.400.3962
Stacy.Levey@raveis.com
Our family of companies offer our clients a new level of full-service real estate. We shall:
- Market your home to realize a quick sale at the best possible price
- Place up to 20+ photos of your home on our website, raveis.com, which receives over 1 billion hits per year
- Provide frequent communication and tracking reports showing the Internet views your home received on raveis.com
- Showcase your home on raveis.com with a larger and more prominent format
- Give you the full resources and strength of William Raveis Real Estate, Mortgage & Insurance and our cutting-edge technology
To learn more about our credentials, visit raveis.com today.

Brian ShahwanVP, Mortgage Banker, William Raveis Mortgage, LLC
NMLS Mortgage Loan Originator ID 2166562
302.293.7433
Brian.Shahwan@raveis.com
Our Executive Mortgage Banker:
- Is available to meet with you in our office, your home or office, evenings or weekends
- Offers you pre-approval in minutes!
- Provides a guaranteed closing date that meets your needs
- Has access to hundreds of loan programs, all at competitive rates
- Is in constant contact with a full processing, underwriting, and closing staff to ensure an efficient transaction

Joel FanjoyRegional SVP Insurance Sales, William Raveis Insurance
617.320.5687
Joel.Fanjoy@raveis.com
Our Insurance Division:
- Will Provide a home insurance quote within 24 hours
- Offers full-service coverage such as Homeowner's, Auto, Life, Renter's, Flood and Valuable Items
- Partners with major insurance companies including Chubb, Kemper Unitrin, The Hartford, Progressive,
Encompass, Travelers, Fireman's Fund, Middleoak Mutual, One Beacon and American Reliable


45 Crossways, Chappaqua, NY, 10514
$1,200,000

Stacy Levey
Licensed Associate Real Estate Broker
William Raveis Real Estate
Phone: 914.400.3962
Stacy.Levey@raveis.com

Brian Shahwan
VP, Mortgage Banker
William Raveis Mortgage, LLC
Phone: 302.293.7433
Brian.Shahwan@raveis.com
NMLS Mortgage Loan Originator ID 2166562
|
5/6 (30 Yr) Adjustable Rate Jumbo* |
30 Year Fixed-Rate Jumbo |
15 Year Fixed-Rate Jumbo |
|
|---|---|---|---|
| Loan Amount | $960,000 | $960,000 | $960,000 |
| Term | 360 months | 360 months | 180 months |
| Initial Interest Rate** | 5.250% | 6.125% | 5.875% |
| Interest Rate based on Index + Margin | 8.125% | ||
| Annual Percentage Rate | 6.517% | 6.235% | 6.058% |
| Monthly Tax Payment | $2,013 | $2,013 | $2,013 |
| H/O Insurance Payment | $125 | $125 | $125 |
| Initial Principal & Interest Pmt | $5,301 | $5,833 | $8,036 |
| Total Monthly Payment | $7,439 | $7,971 | $10,174 |
* The Initial Interest Rate and Initial Principal & Interest Payment are fixed for the first and adjust every six months thereafter for the remainder of the loan term. The Interest Rate and annual percentage rate may increase after consummation. The Index for this product is the SOFR. The margin for this adjustable rate mortgage may vary with your unique credit history, and terms of your loan.
** Mortgage Rates are subject to change, loan amount and product restrictions and may not be available for your specific transaction at commitment or closing. Rates, and the margin for adjustable rate mortgages [if applicable], are subject to change without prior notice.
The rates and Annual Percentage Rate (APR) cited above may be only samples for the purpose of calculating payments and are based upon the following assumptions: minimum credit score of 740, 20% down payment (e.g. $20,000 down on a $100,000 purchase price), $1,950 in finance charges, and 30 days prepaid interest, 1 point, 30 day rate lock. The rates and APR will vary depending upon your unique credit history and the terms of your loan, e.g. the actual down payment percentages, points and fees for your transaction. Property taxes and homeowner's insurance are estimates and subject to change.









