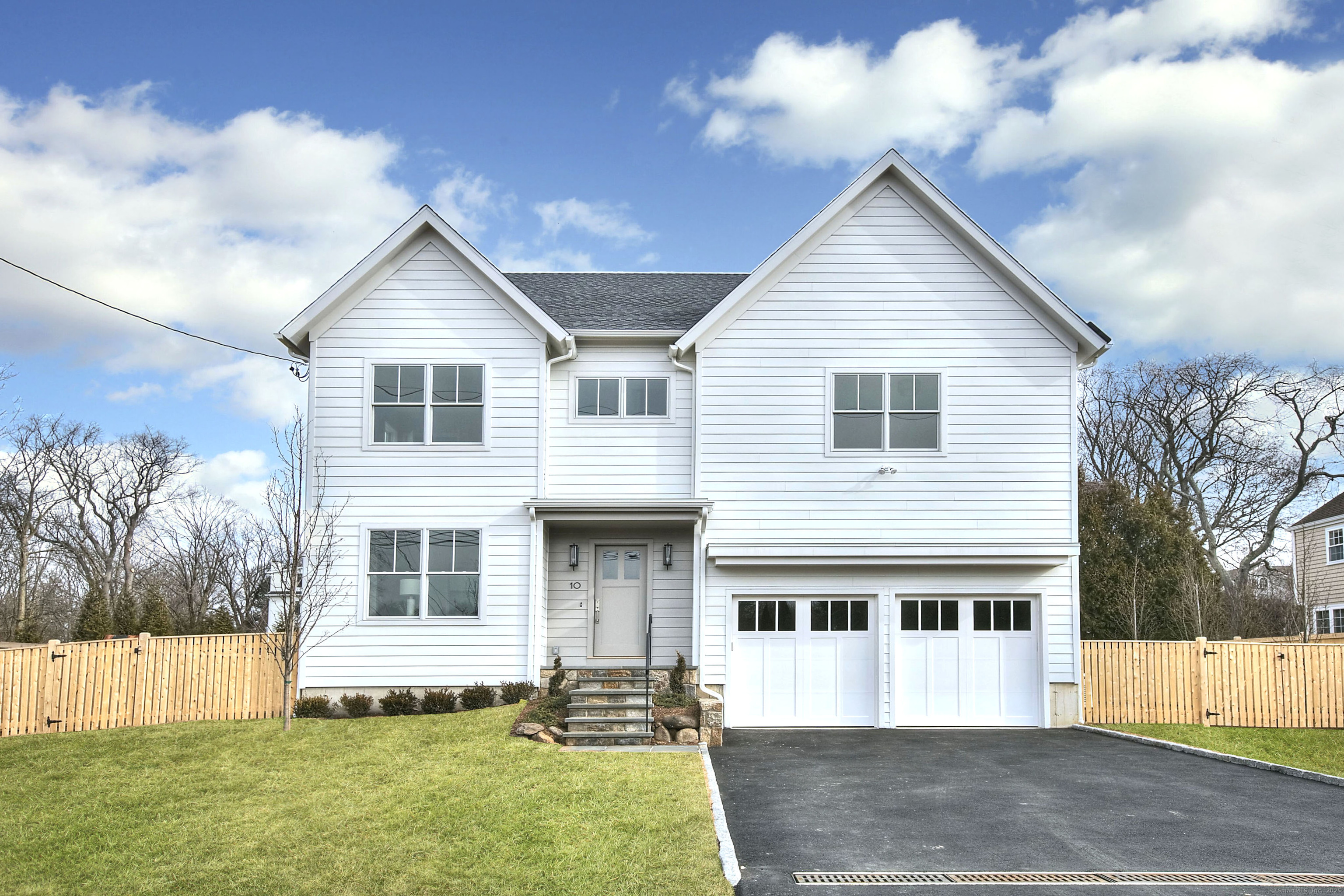
|
Presented by
Silvers Team |
10 Bauer Place, Westport (Long Lots), CT, 06880 | $2,800,000
Award-winning SIR Development presents their latest new construction home in a fantastic Westport location. Ideally set in a friendly double cul-de-sac neighborhood within easy walking distance of the Long Lots Elementary School and desirable shopping, convenient amenities and near the Metro North train, this sensational home combines all of the craftsmanship, modern details and a design to enhance easy living that make SIR's homes among the most desired in the region. This fresh, inspired floor plan begins with a large foyer that leads to a well-appointed study or living room, holiday-sized dining room with modern, lit ceiling details and through to a show-stopping gourmet kitchen/Great Room that span the rear of the home. The kitchen's custom cabinetry, warm hues, designer lighting, gourmet appliances, quality counters and spacious plan all make this a delightful hub - leading through the breakfast area into a beautiful family room with fireplace and a wall of glass that brings you out to the patio and level lawn with room for a pool. An excellent mudroom, half bath and main floor garage access all add to ease of living. Upstairs, a generous layout begins with the plush primary suite - truly a relaxing retreat with a king-sized bedroom, designer bathroom & dual walk-in clsts. Each BR is spacious and accompanied by a stylish bathroom. Fin 3rd flr has flex space and a quiet office. The fin LL is a recreational haven with gym, play rm, media rm option, BR/bth & storage.
Features
- Town: Westport
- Rooms: 14
- Bedrooms: 6
- Baths: 5 full / 1 half
- Laundry: Upper Level
- Style: Colonial
- Year Built: 2025
- Garage: 2-car Attached Garage
- Heating: Hot Air,Zoned
- Cooling: Central Air,Zoned
- Basement: Full,Heated,Storage,Fully Finished,Interior Access,Liveable Space,Concrete Floor
- Above Grade Approx. Sq. Feet: 4,517
- Below Grade Approx. Sq. Feet: 1,434
- Acreage: 0.3
- Est. Taxes: $0
- Lot Desc: Professionally Landscaped
- Elem. School: Long Lots
- Middle School: Bedford
- High School: Staples
- Appliances: Gas Cooktop,Wall Oven,Microwave,Refrigerator,Dishwasher,Wine Chiller
- MLS#: 24070459
- Website: https://www.raveis.com
/eprop/24070459/10bauerplace_westport_ct?source=qrflyer
Room Information
| Type | Description | Level |
|---|---|---|
| Bedroom 1 | 9 ft+ Ceilings,Full Bath,Walk-In Closet,Hardwood Floor | Upper |
| Bedroom 2 | 9 ft+ Ceilings,Jack & Jill Bath,Walk-In Closet,Hardwood Floor | Upper |
| Bedroom 3 | 9 ft+ Ceilings,Jack & Jill Bath,Hardwood Floor | Upper |
| Bedroom 4 | Full Bath,Walk-In Closet,Hardwood Floor,On 3rd Floor | Upper |
| Bedroom 5 | Full Bath,Walk-In Closet,Concrete Floor | Lower |
| Dining Room | 9 ft+ Ceilings,Hardwood Floor | Main |
| Family Room | 9 ft+ Ceilings,Gas Log Fireplace,Hardwood Floor | Main |
| Kitchen | 9 ft+ Ceilings,Dining Area,Island,Pantry,Hardwood Floor | Main |
| Other | Composite Floor | Lower |
| Primary BR Suite | 9 ft+ Ceilings,Bedroom Suite,Gas Log Fireplace,Full Bath,Walk-In Closet,Hardwood Floor | Upper |
| Rec/Play Room | Concrete Floor | Lower |
| Study | 9 ft+ Ceilings,Built-Ins,Hardwood Floor | Main |
| Study | Built-Ins,Hardwood Floor,On 3rd Floor | Upper |
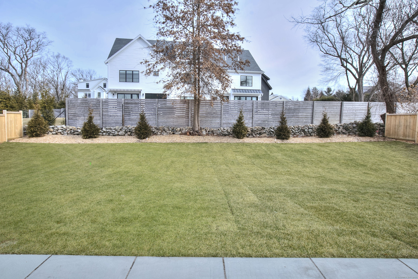
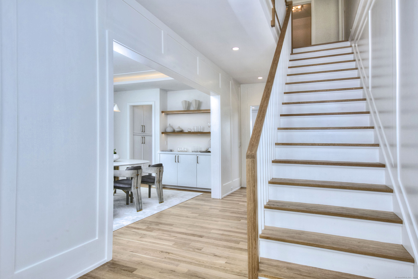
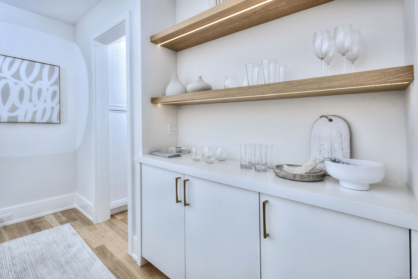
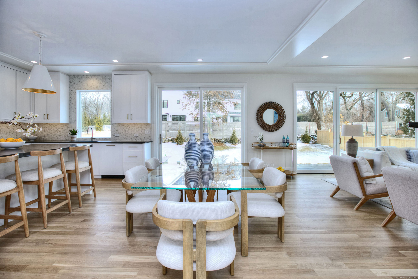
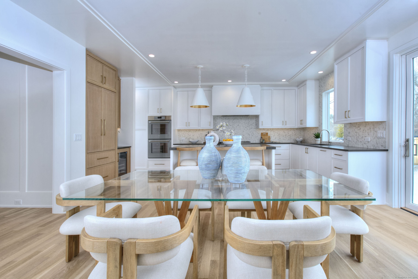
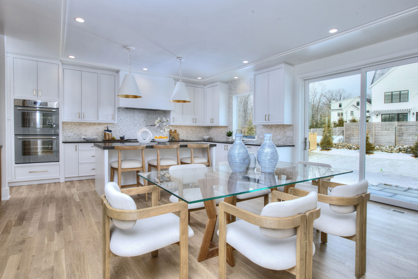
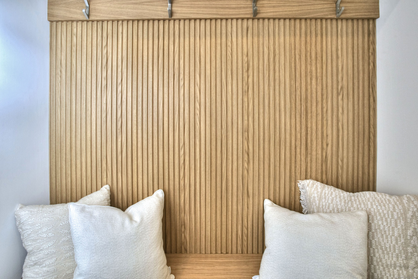
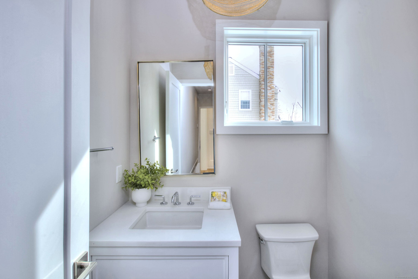
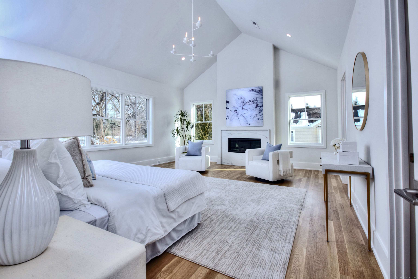
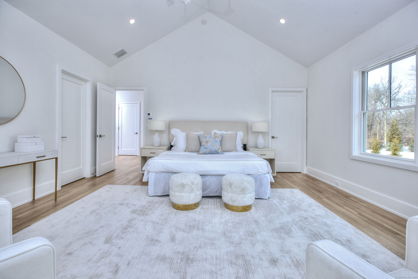
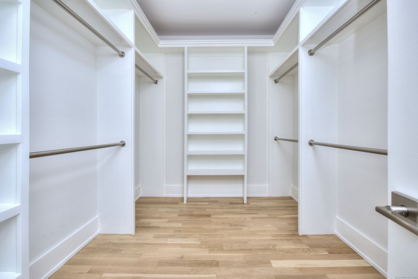
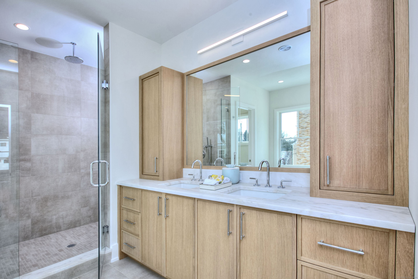
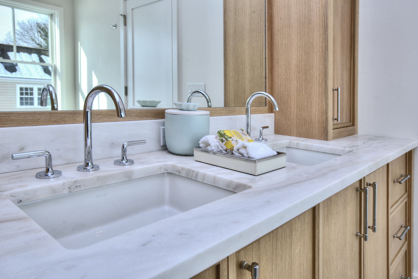
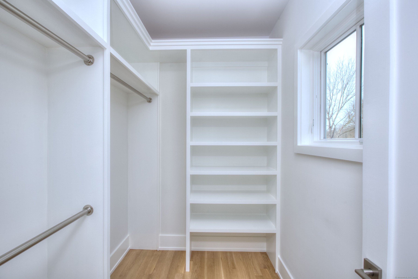
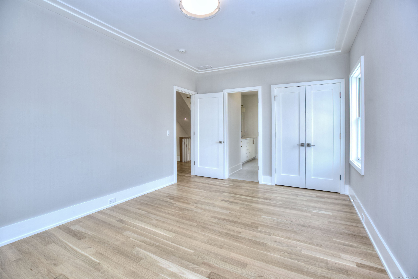
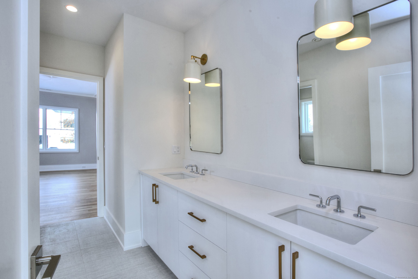
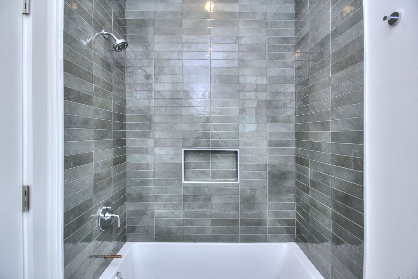
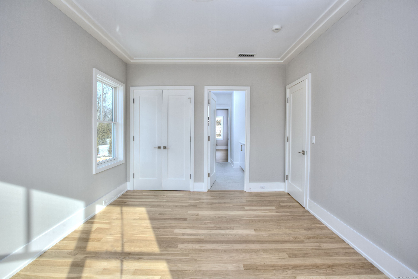
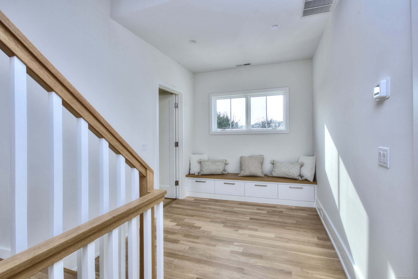
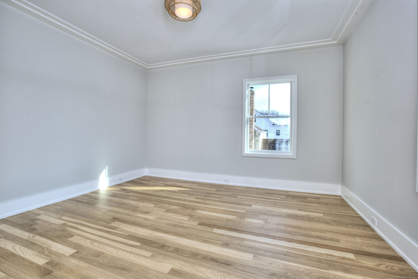
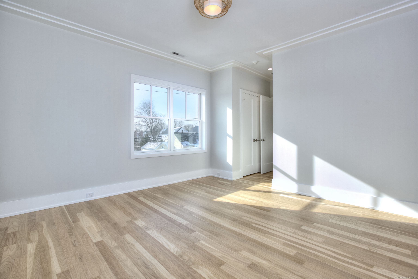
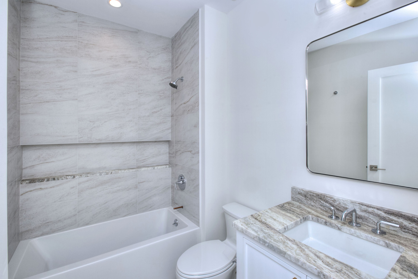
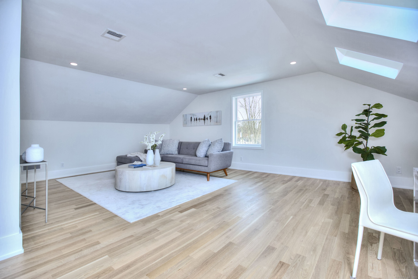
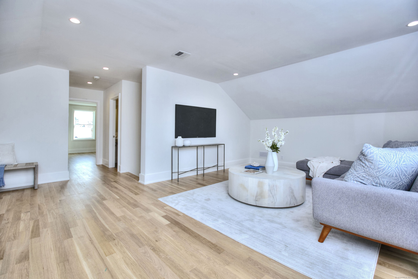
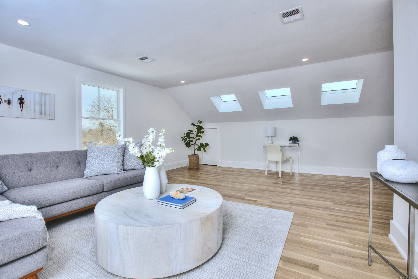
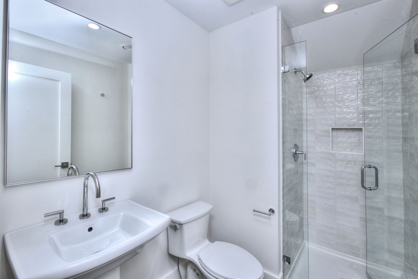
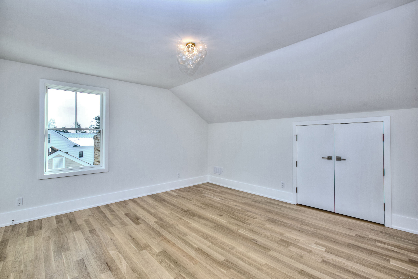
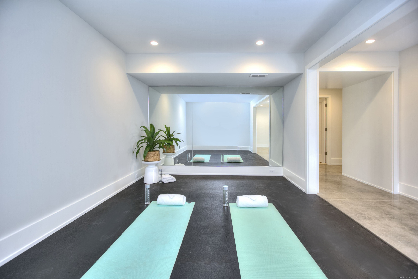
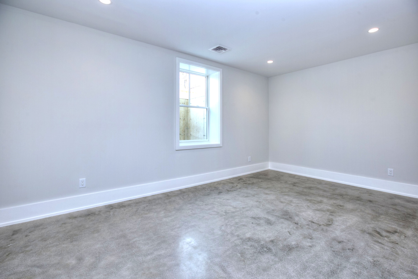
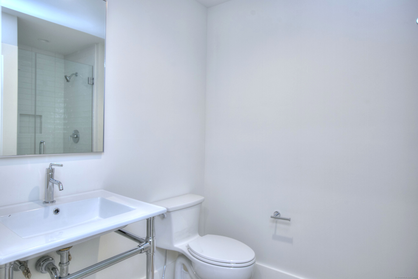

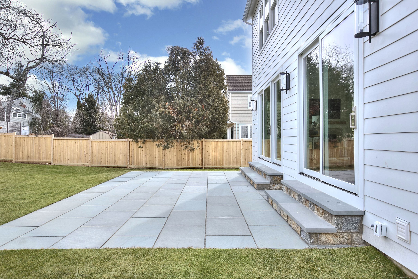
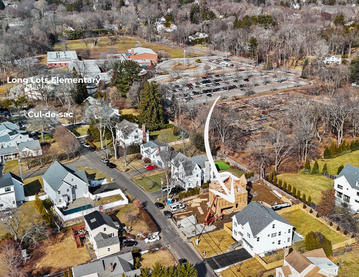
William Raveis Family of Services
Our family of companies partner in delivering quality services in a one-stop-shopping environment. Together, we integrate the most comprehensive real estate, mortgage and insurance services available to fulfill your specific real estate needs.

Silvers TeamSales Associate
239.287.5206
SilversTeam@raveis.com
Our family of companies offer our clients a new level of full-service real estate. We shall:
- Market your home to realize a quick sale at the best possible price
- Place up to 20+ photos of your home on our website, raveis.com, which receives over 1 billion hits per year
- Provide frequent communication and tracking reports showing the Internet views your home received on raveis.com
- Showcase your home on raveis.com with a larger and more prominent format
- Give you the full resources and strength of William Raveis Real Estate, Mortgage & Insurance and our cutting-edge technology
To learn more about our credentials, visit raveis.com today.

Melissa CohnRVP, Mortgage Banker, William Raveis Mortgage, LLC
NMLS Mortgage Loan Originator ID 16953
917.838.7300
Melissa.Cohn@raveis.com
Our Executive Mortgage Banker:
- Is available to meet with you in our office, your home or office, evenings or weekends
- Offers you pre-approval in minutes!
- Provides a guaranteed closing date that meets your needs
- Has access to hundreds of loan programs, all at competitive rates
- Is in constant contact with a full processing, underwriting, and closing staff to ensure an efficient transaction

Pedro DelgadilloInsurance Sales Director, William Raveis Insurance
305.922.5393
Pedro.Delgadillo@raveis.com
Our Insurance Division:
- Will Provide a home insurance quote within 24 hours
- Offers full-service coverage such as Homeowner's, Auto, Life, Renter's, Flood and Valuable Items
- Partners with major insurance companies including Chubb, Kemper Unitrin, The Hartford, Progressive,
Encompass, Travelers, Fireman's Fund, Middleoak Mutual, One Beacon and American Reliable

Ray CashenPresident, William Raveis Attorney Network
203.925.4590
For homebuyers and sellers, our Attorney Network:
- Consult on purchase/sale and financing issues, reviews and prepares the sale agreement, fulfills lender
requirements, sets up escrows and title insurance, coordinates closing documents - Offers one-stop shopping; to satisfy closing, title, and insurance needs in a single consolidated experience
- Offers access to experienced closing attorneys at competitive rates
- Streamlines the process as a direct result of the established synergies among the William Raveis Family of Companies


10 Bauer Place, Westport (Long Lots), CT, 06880
$2,800,000

Silvers Team
Sales Associate
William Raveis Real Estate
Phone: 239.287.5206
SilversTeam@raveis.com

Melissa Cohn
RVP, Mortgage Banker
William Raveis Mortgage, LLC
Phone: 917.838.7300
Melissa.Cohn@raveis.com
NMLS Mortgage Loan Originator ID 16953
|
5/6 (30 Yr) Adjustable Rate Jumbo* |
30 Year Fixed-Rate Jumbo |
15 Year Fixed-Rate Jumbo |
|
|---|---|---|---|
| Loan Amount | $2,240,000 | $2,240,000 | $2,240,000 |
| Term | 360 months | 360 months | 180 months |
| Initial Interest Rate** | 5.625% | 6.625% | 6.125% |
| Interest Rate based on Index + Margin | 8.125% | ||
| Annual Percentage Rate | 6.663% | 6.739% | 6.309% |
| Monthly Tax Payment | $0 | $0 | $0 |
| H/O Insurance Payment | $125 | $125 | $125 |
| Initial Principal & Interest Pmt | $12,895 | $14,343 | $19,054 |
| Total Monthly Payment | $13,020 | $14,468 | $19,179 |
* The Initial Interest Rate and Initial Principal & Interest Payment are fixed for the first and adjust every six months thereafter for the remainder of the loan term. The Interest Rate and annual percentage rate may increase after consummation. The Index for this product is the SOFR. The margin for this adjustable rate mortgage may vary with your unique credit history, and terms of your loan.
** Mortgage Rates are subject to change, loan amount and product restrictions and may not be available for your specific transaction at commitment or closing. Rates, and the margin for adjustable rate mortgages [if applicable], are subject to change without prior notice.
The rates and Annual Percentage Rate (APR) cited above may be only samples for the purpose of calculating payments and are based upon the following assumptions: minimum credit score of 740, 20% down payment (e.g. $20,000 down on a $100,000 purchase price), $1,950 in finance charges, and 30 days prepaid interest, 1 point, 30 day rate lock. The rates and APR will vary depending upon your unique credit history and the terms of your loan, e.g. the actual down payment percentages, points and fees for your transaction. Property taxes and homeowner's insurance are estimates and subject to change.









