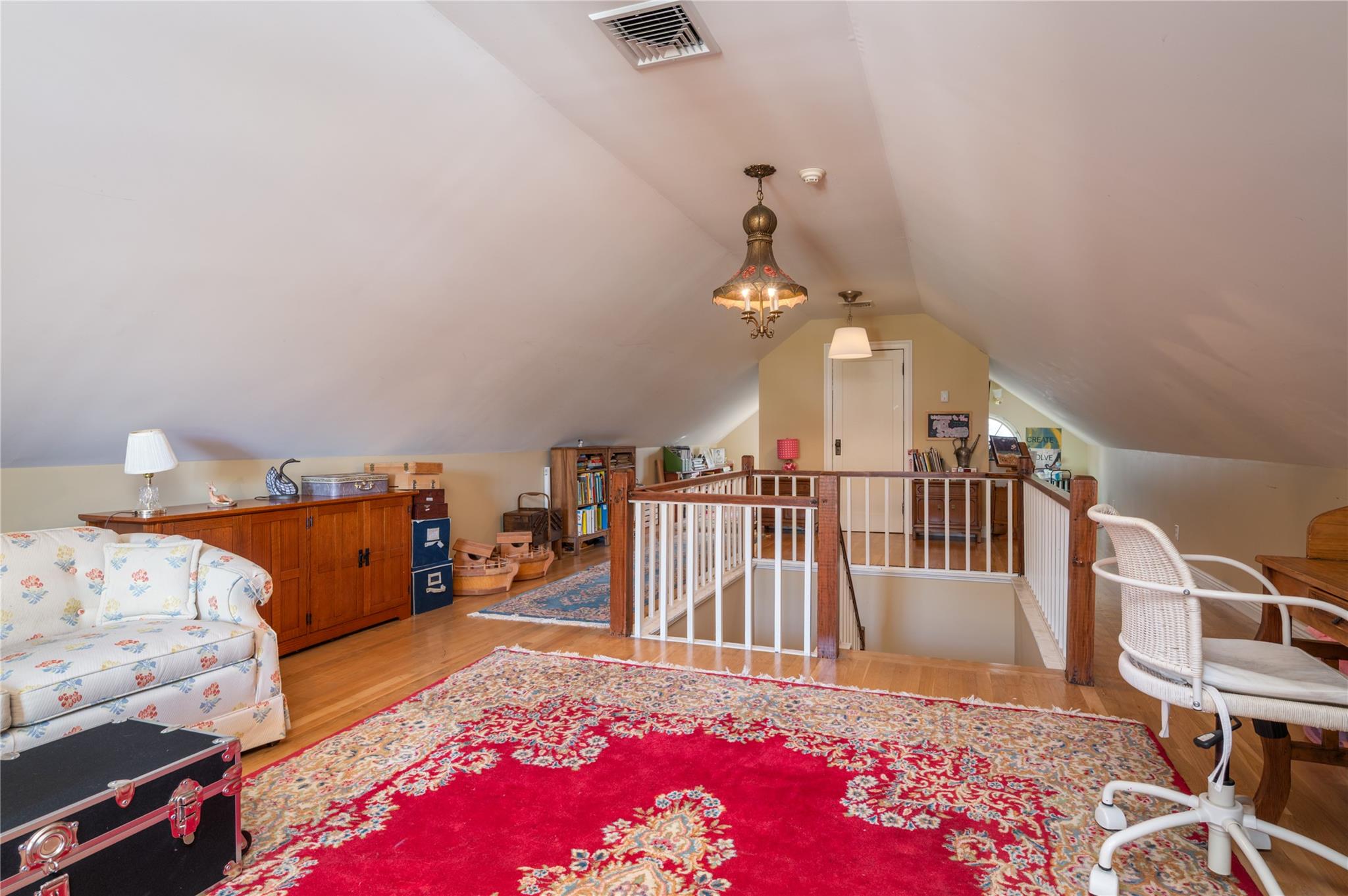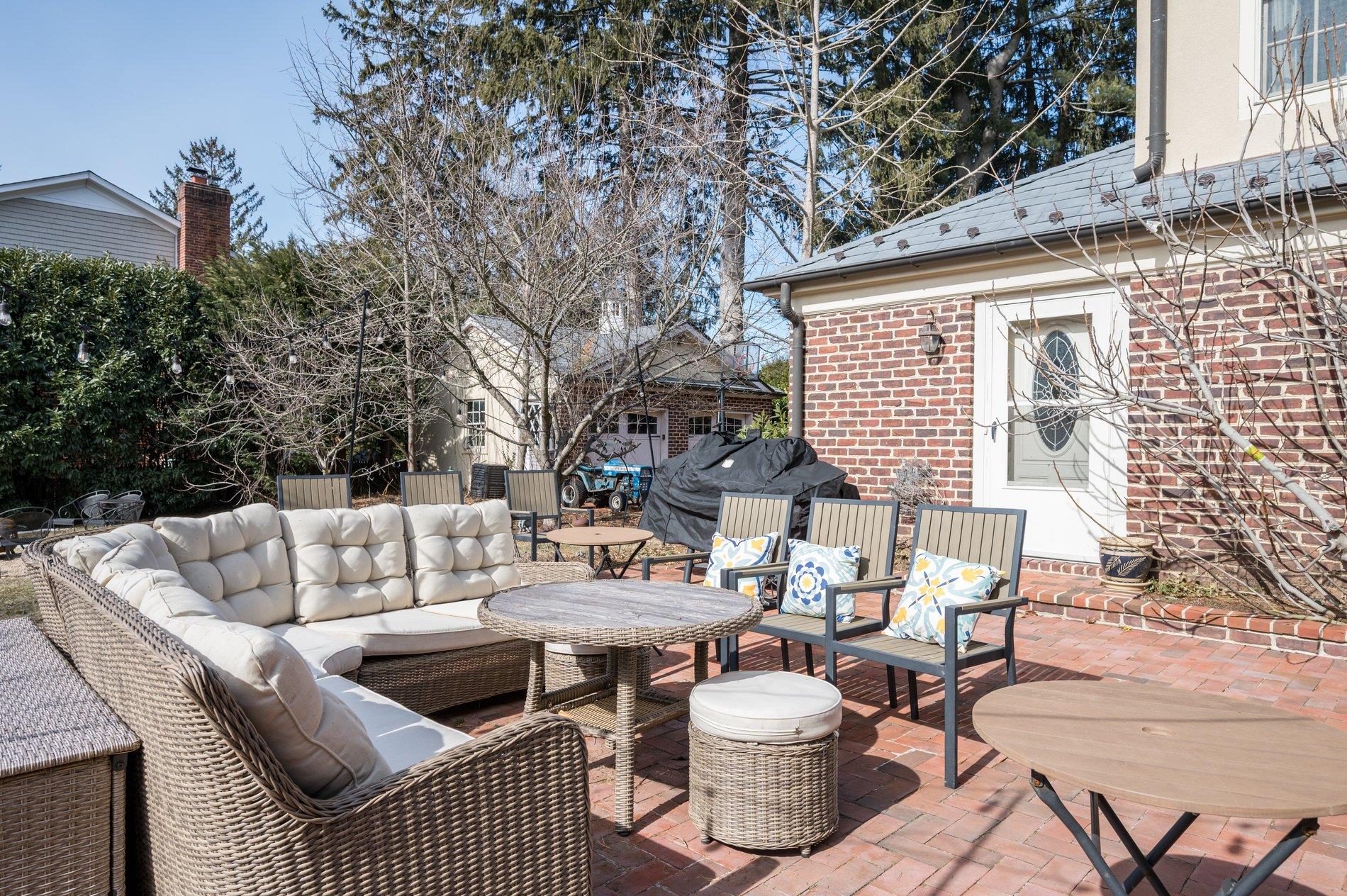
|
Presented by
Sarah Cappelli |
15 Meritoria Drive, E. Williston (East Williston), NY, 11596 | $2,689,000
Rare quality and elegance is evident throughout this extraordinary home, which blends all the charm of a Currier & Ives painting with every modern amenity needed for today's living. The leaded glass windows of the front entry accent the foyer and entry hall. The formal living room has a wood burning fireplace, with marble hearth, entry to the screened-in porch and double glass French doors that lead to the den with walls of glass and French doors that leads on out to the patio and private yard. There is a formal dining room with a built-in cabinet and a huge chef's kitchen with all the bells and whistles. Viking 6-burner gas convection stove with a(wolf) double-ovens, refrigerator, 2 separate drawer dishwashers, center island with prep-sink, storage and electric, eat-in area, radiant heated floors, and abundant wood cabinetry with glass door accents. Additionally, on the first floor is a powder room, laundry room and in-law/guest suite. This suite of rooms has a private entry, kitchenette, large living room with dining and an elevator to a second floor bedroom with cathedral ceiling, full bath, walk-in closets. The full finished basement has a charming 50's diner vibe! There's a snack bar and seating, banquet dining, black & white tile floors. There is also theater seating for movies and sports, fireplace, private home office with outside entry, full bath, utility rooms and multiple storage closets. All the exceptional craftsmanship continues to the second floor to the primary suite with fireplace, new bath with double vanity, marble counter and huge walk-in closet. There are four other bedrooms, and an updated full hall bath with double vanity, marble counter and tub. The five bedrooms on this floor include the bedroom and bath accessed by the elevator of the in-law suite. There is also walk-up, finished attic space. Additional features include brick & stucco facade, screened-in side porch with bluestone floors, brick walks and brick driveway that is lined with Belgium block, detached 2-car garage, updated electric, cedar closet, stained glass & leaded windows, ceiling fans, beamed ceilings, crown moldings, pegged hardwood floors, radiant heated tile floors in all baths, den and kitchen, exceptional storage throughout, oak handrail on the bridal staircase, spacious home office, exercise room, multi-zone CAC & gas heat with a gas generator. More features include 2 compressors, water filtration system with reverse osmosis water system and separate hot water heater. The beautiful, private property is fully landscaped and a gardener's dream. There are mature flowering trees and shrubs, multiple raised flower/herb beds, a water feature, firepit seating, large brick patio and in ground sprinkler system. Located in the wonderful Village of East Williston you are close to everything central Nassau has to offer including golf clubs, fabulous shopping & dining, easy access to all major transportation, the LIRR, great parks and recreation.
Features
- Town: E. Williston
- Rooms: 14
- Bedrooms: 5
- Baths: 4 full / 1 half
- Style: Colonial
- Year Built: 1936
- Garage: 2-car
- Heating: Natural Gas
- Cooling: Central Air
- Basement: Finished
- Approx Sq. Feet: 4,300
- Acreage: 0.37
- Est. Taxes: $35,272
- Lot Desc: Back Yard, Corner Lot, Front Yard, Garden, Landscaped, Level, Near Golf Course, Near School, Near Shops
- View: Neighborhood
- Elem. School: North Side School
- Middle School: Wheatley School
- High School: Wheatley School
- School District: East Williston
- Appliances: Convection Oven, Cooktop, Dishwasher, Dryer, Exhaust Fan, Gas Range, Microwave, Refrigerator, Stainless Steel Appliance(s), Washer, Gas Water Heater
- MLS#: 817063
- Days on Market: 11 days
- Website: https://www.raveis.com
/eprop/817063/15meritoriadrive_ewilliston_ny?source=qrflyer












































William Raveis Family of Services
Our family of companies partner in delivering quality services in a one-stop-shopping environment. Together, we integrate the most comprehensive real estate, mortgage and insurance services available to fulfill your specific real estate needs.

Sarah CappelliSales Associate
203.948.0988
Sarah.Cappelli@Raveis.com
Our family of companies offer our clients a new level of full-service real estate. We shall:
- Market your home to realize a quick sale at the best possible price
- Place up to 20+ photos of your home on our website, raveis.com, which receives over 1 billion hits per year
- Provide frequent communication and tracking reports showing the Internet views your home received on raveis.com
- Showcase your home on raveis.com with a larger and more prominent format
- Give you the full resources and strength of William Raveis Real Estate, Mortgage & Insurance and our cutting-edge technology
To learn more about our credentials, visit raveis.com today.

Laurie BergerVP, Mortgage Banker, William Raveis Mortgage, LLC
NMLS Mortgage Loan Originator ID 12578
203.520.1925
Laurie.Berger@raveis.com
Our Executive Mortgage Banker:
- Is available to meet with you in our office, your home or office, evenings or weekends
- Offers you pre-approval in minutes!
- Provides a guaranteed closing date that meets your needs
- Has access to hundreds of loan programs, all at competitive rates
- Is in constant contact with a full processing, underwriting, and closing staff to ensure an efficient transaction

Rosemarie DePasqualeInsurance Sales Director, William Raveis Insurance
203.561.0013
Rosemarie.DePasquale@raveis.com
Our Insurance Division:
- Will Provide a home insurance quote within 24 hours
- Offers full-service coverage such as Homeowner's, Auto, Life, Renter's, Flood and Valuable Items
- Partners with major insurance companies including Chubb, Kemper Unitrin, The Hartford, Progressive,
Encompass, Travelers, Fireman's Fund, Middleoak Mutual, One Beacon and American Reliable


15 Meritoria Drive, E. Williston (East Williston), NY, 11596
$2,689,000

Sarah Cappelli
Sales Associate
William Raveis Real Estate
Phone: 203.948.0988
Sarah.Cappelli@Raveis.com

Laurie Berger
VP, Mortgage Banker
William Raveis Mortgage, LLC
Phone: 203.520.1925
Laurie.Berger@raveis.com
NMLS Mortgage Loan Originator ID 12578
|
5/6 (30 Yr) Adjustable Rate Jumbo* |
30 Year Fixed-Rate Jumbo |
15 Year Fixed-Rate Jumbo |
|
|---|---|---|---|
| Loan Amount | $2,151,200 | $2,151,200 | $2,151,200 |
| Term | 360 months | 360 months | 180 months |
| Initial Interest Rate** | 5.250% | 6.125% | 5.875% |
| Interest Rate based on Index + Margin | 8.125% | ||
| Annual Percentage Rate | 6.517% | 6.235% | 6.058% |
| Monthly Tax Payment | $2,939 | $2,939 | $2,939 |
| H/O Insurance Payment | $125 | $125 | $125 |
| Initial Principal & Interest Pmt | $11,879 | $13,071 | $18,008 |
| Total Monthly Payment | $14,943 | $16,135 | $21,072 |
* The Initial Interest Rate and Initial Principal & Interest Payment are fixed for the first and adjust every six months thereafter for the remainder of the loan term. The Interest Rate and annual percentage rate may increase after consummation. The Index for this product is the SOFR. The margin for this adjustable rate mortgage may vary with your unique credit history, and terms of your loan.
** Mortgage Rates are subject to change, loan amount and product restrictions and may not be available for your specific transaction at commitment or closing. Rates, and the margin for adjustable rate mortgages [if applicable], are subject to change without prior notice.
The rates and Annual Percentage Rate (APR) cited above may be only samples for the purpose of calculating payments and are based upon the following assumptions: minimum credit score of 740, 20% down payment (e.g. $20,000 down on a $100,000 purchase price), $1,950 in finance charges, and 30 days prepaid interest, 1 point, 30 day rate lock. The rates and APR will vary depending upon your unique credit history and the terms of your loan, e.g. the actual down payment percentages, points and fees for your transaction. Property taxes and homeowner's insurance are estimates and subject to change.









