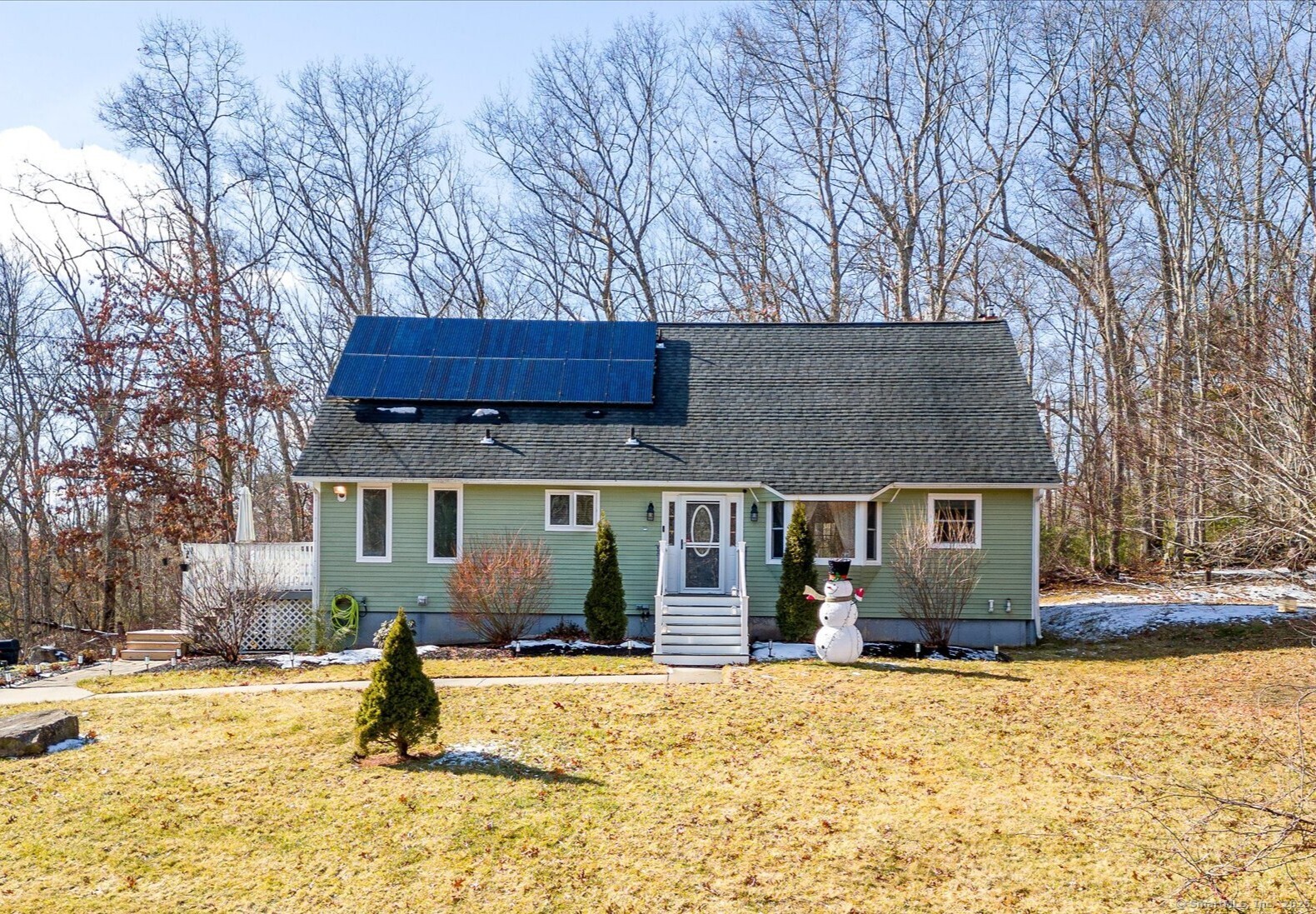
|
Presented by
Rich Salerno |
395 Main Street, Sterling, CT, 06377 | $424,900
Welcome to 395 Main St, Sterling, CT-a charming Cape-style home set back from the road for an abundance of privacy. Step inside and admire a spacious eat-in kitchen, 1st floor primary suite which includes a walk-in closet & a luxurious en suite bathroom with a beautiful walk-in shower and rainfall showerhead. The living room showcases a stone fireplace, serving as both a beautiful focal point and a cozy gathering space. An airy, open loft overlooks the living room and creates a space for a work-from-home setup. Suit the finished lower level to your needs; fitness studio, gameroom, you name it. Outside, enjoy your morning cup of coffee or dinner on the wraparound deck. Reap the rewards of having OWNED solar. Easy access to 395 and a short distance to the CT/ Rhode Island border for hassle-free commuting. Your next chapter starts here!
Features
- Rooms: 8
- Bedrooms: 3
- Baths: 2 full / 1 half
- Laundry: Lower Level
- Style: Cape Cod
- Year Built: 1993
- Heating: Baseboard,Hot Water
- Cooling: Central Air
- Basement: Full,Garage Access,Interior Access,Partially Finished,Walk-out
- Above Grade Approx. Sq. Feet: 1,937
- Below Grade Approx. Sq. Feet: 312
- Acreage: 0.41
- Est. Taxes: $5,652
- Lot Desc: Lightly Wooded,Sloping Lot,Cleared
- Elem. School: Sterling Community
- Middle School: Per Board of Ed
- High School: Plainfield
- Appliances: Oven/Range,Microwave,Refrigerator,Dishwasher,Washer,Dryer
- MLS#: 24071485
- Website: https://www.raveis.com
/prop/24071485/395mainstreet_sterling_ct?source=qrflyer
Room Information
| Type | Description | Dimensions | Level |
|---|---|---|---|
| Bedroom 1 | Full Bath,Hardwood Floor | 8.0 x 19.0 | Upper |
| Bedroom 2 | Hardwood Floor | 8.0 x 21.0 | Upper |
| Bedroom 2 | Bathroom - Full, Flooring - Hardwood | 8.0 x 19.0 | Second |
| Bedroom 3 | Flooring - Hardwood | 8.0 x 21.0 | Second |
| Den | French Doors,Hardwood Floor | 9.0 x 17.0 | Main |
| Family Room | Cathedral Ceiling,Ceiling Fan,Hardwood Floor | 10.0 x 20.0 | Upper |
| Full Bath | Remodeled,Double-Sink,Stall Shower,Tile Floor | 11.0 x 13.0 | Main |
| Full Bath | Tub w/Shower,Tile Floor | 7.0 x 8.0 | Upper |
| Half Bath | Remodeled,Tile Floor | 6.0 x 6.0 | Main |
| Kitchen | Flooring - Stone/Ceramic Tile, Dining Area, Exterior Access | 10.0 x 11.0 | First |
| Kitchen | Dining Area,Tile Floor | 10.0 x 11.0 | Main |
| Living Room | Wood / Coal / Pellet Stove, Cathedral Ceiling(s), Flooring - Vinyl, Balcony / Deck, Exterior Access | 15.0 x 15.0 | First |
| Living Room | Cathedral Ceiling,Fireplace,Vinyl Floor | 15.0 x 15.0 | Main |
| Master Bedroom | Bathroom - Full, Bathroom - Double Vanity/Sink, Walk-In Closet(s), Flooring - Hardwood, Balcony / Deck, Exterior Access, Remodeled | 12.0 x 21.0 | First |
| Other | Vinyl Floor | 14.0 x 16.0 | Lower |
| Primary Bedroom | Remodeled,Balcony/Deck,Full Bath,Walk-In Closet,Hardwood Floor | 12.0 x 21.0 | Main |
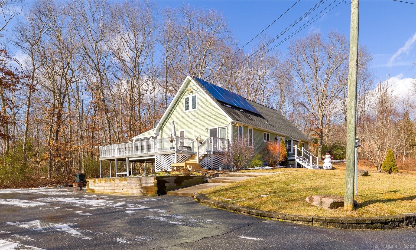
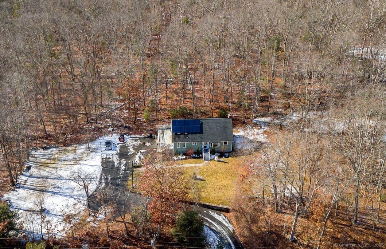

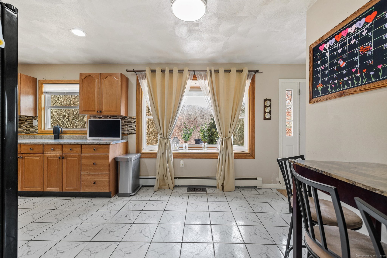
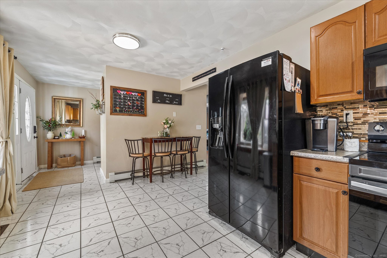
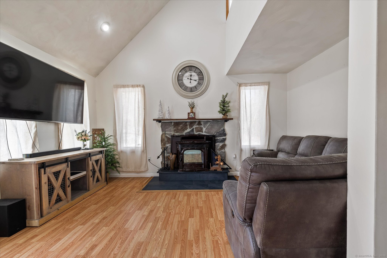
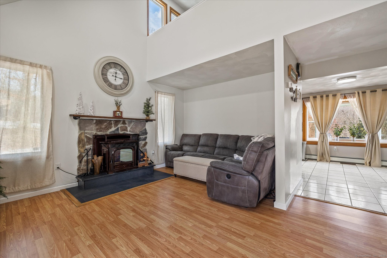
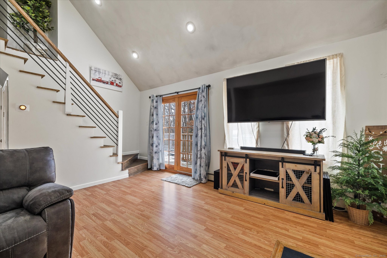
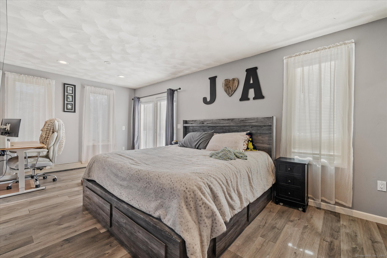
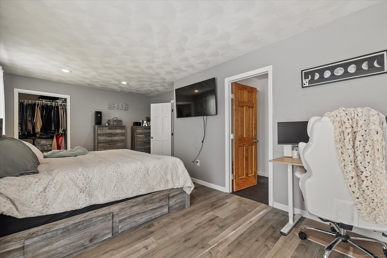
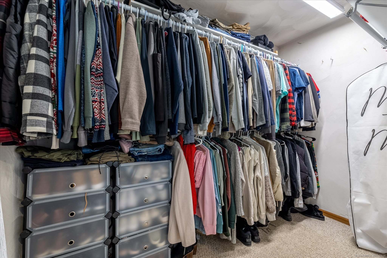
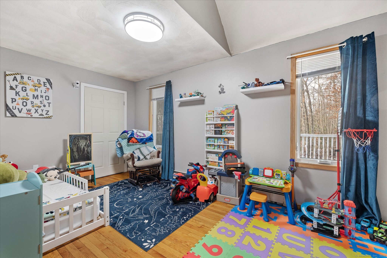
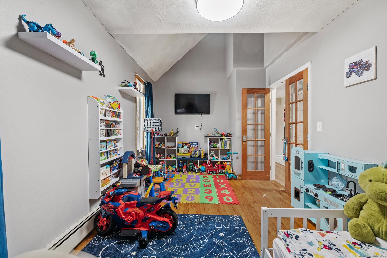
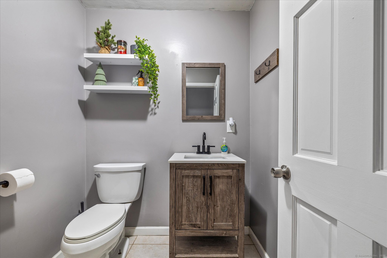

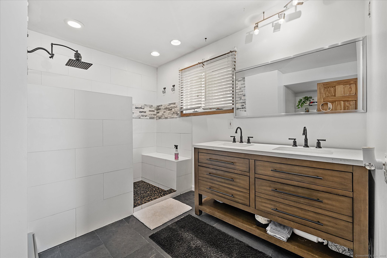
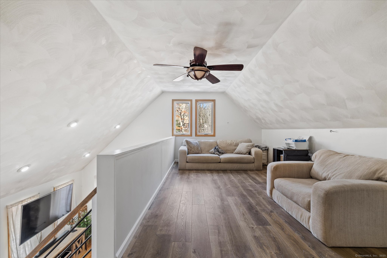
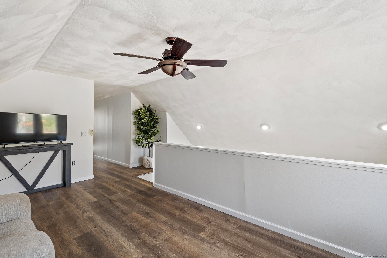
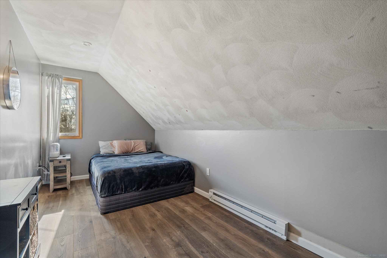
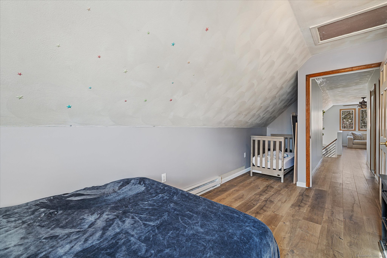
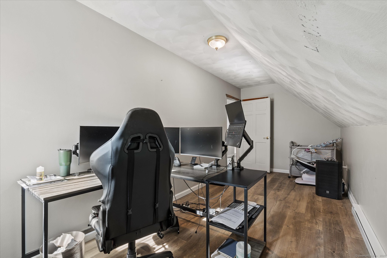
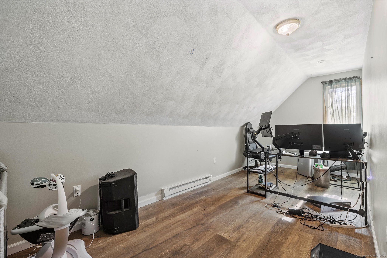
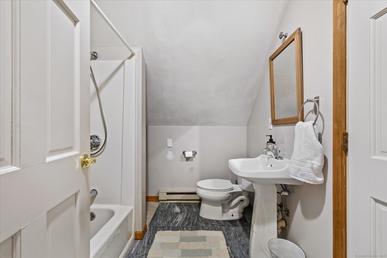
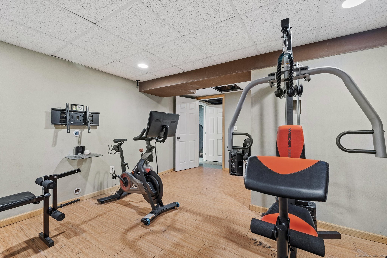
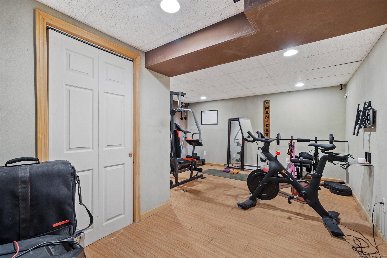
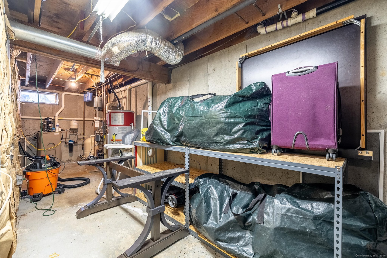
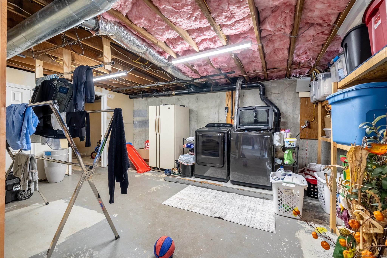
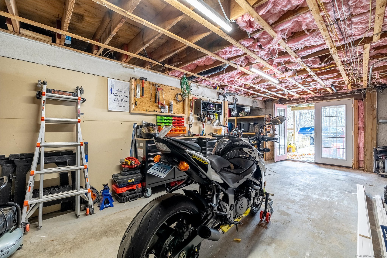
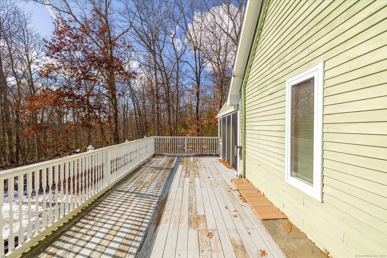
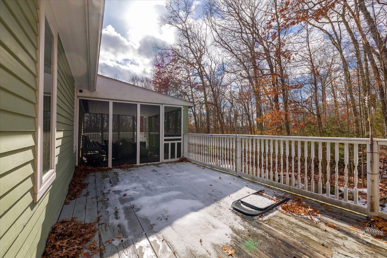
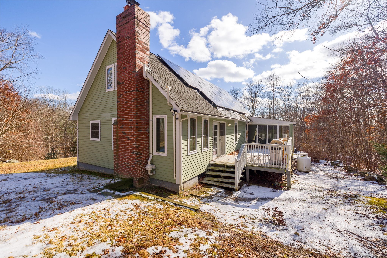
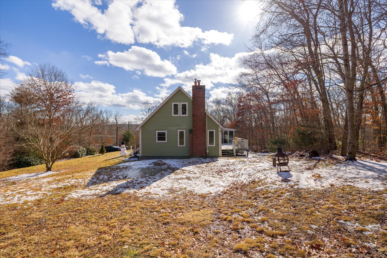
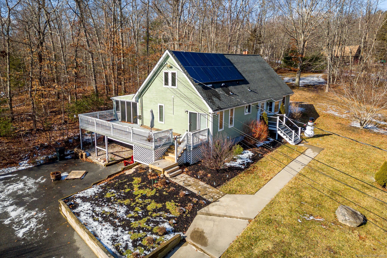
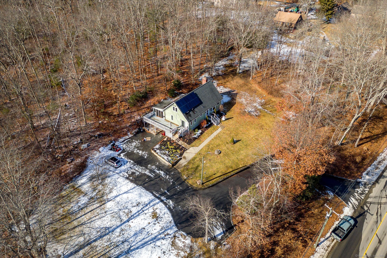
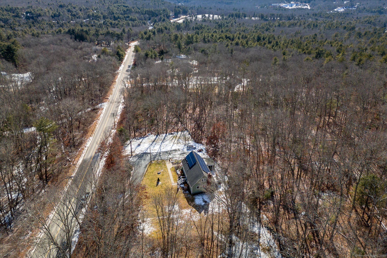
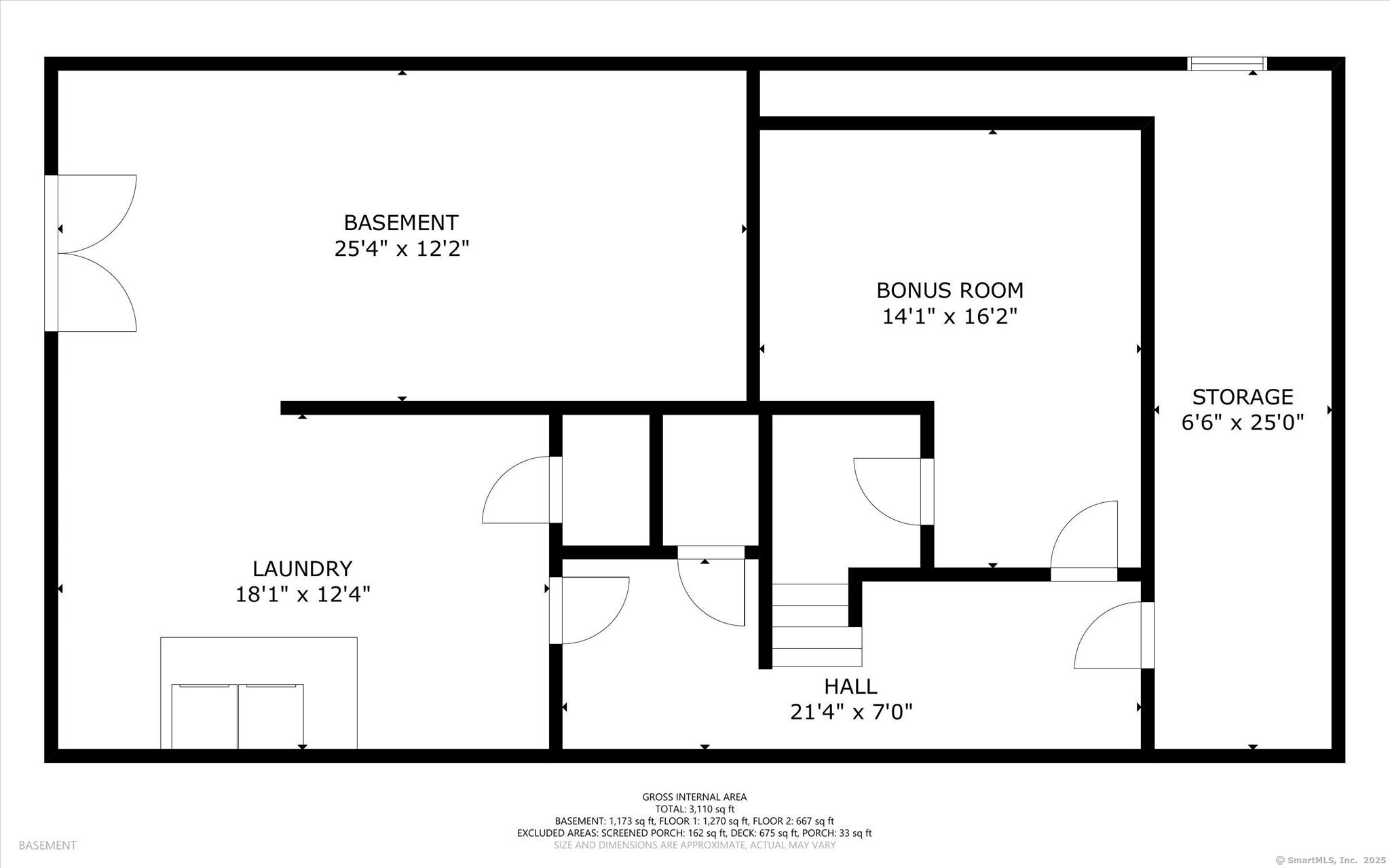
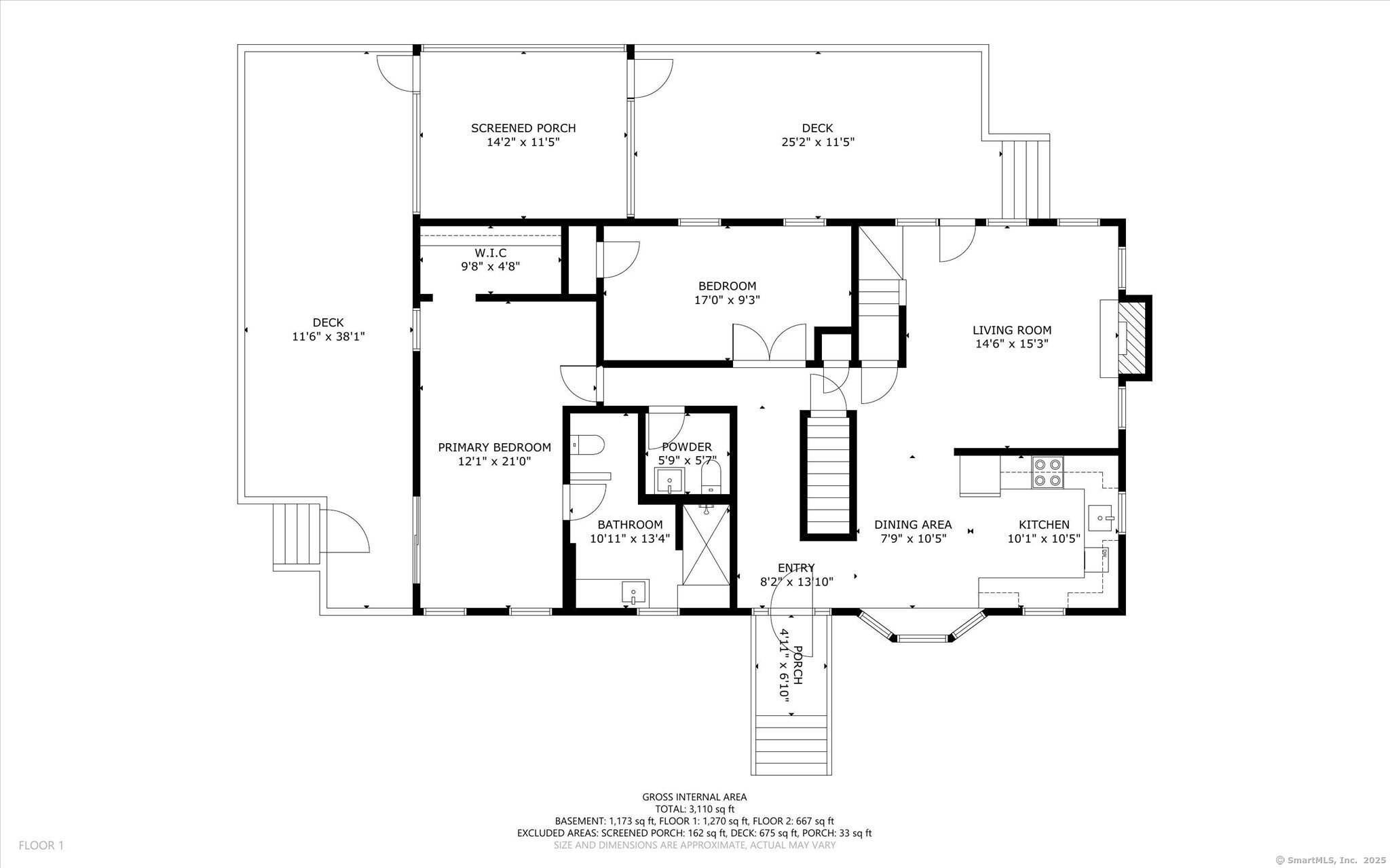
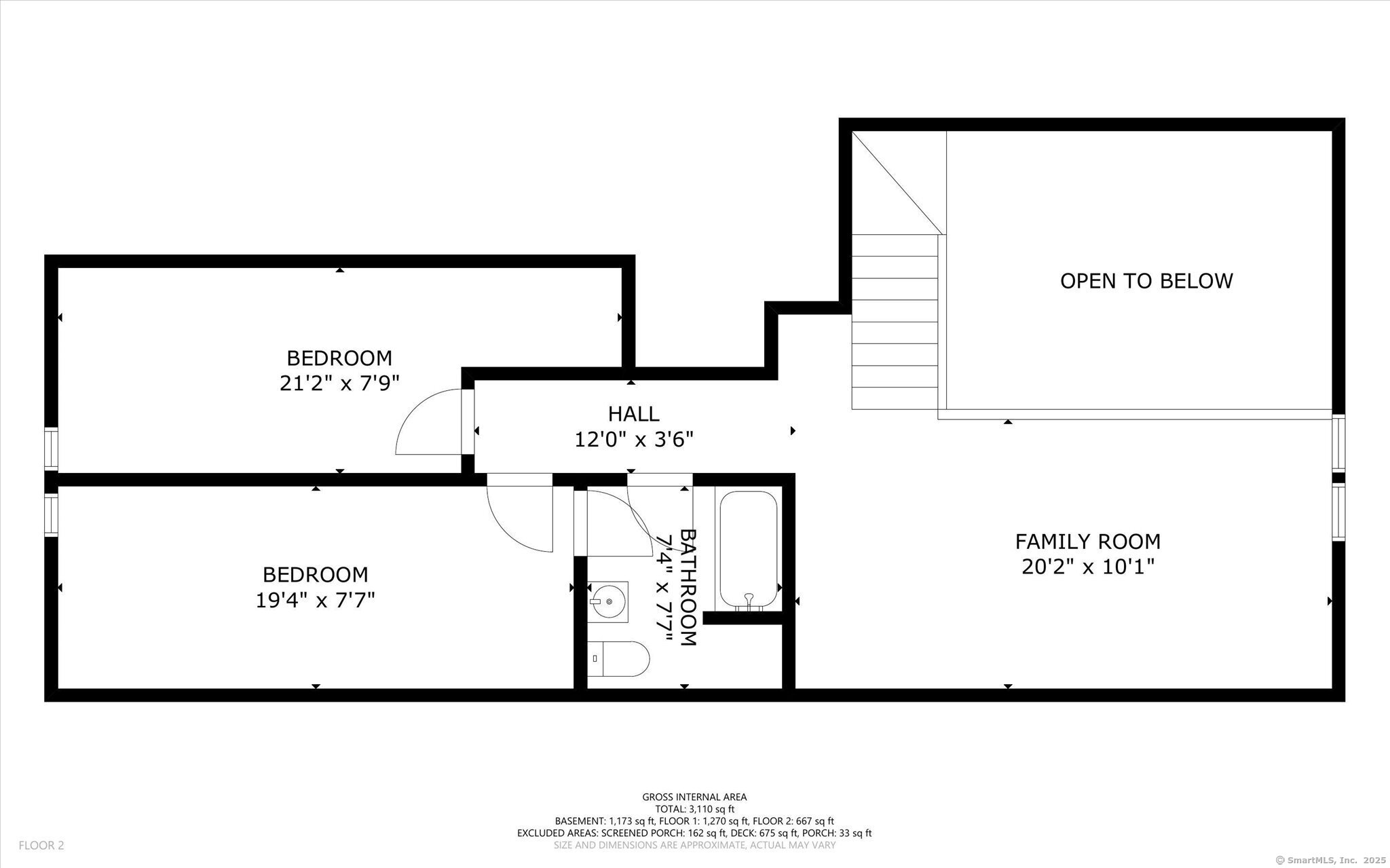
William Raveis Family of Services
Our family of companies partner in delivering quality services in a one-stop-shopping environment. Together, we integrate the most comprehensive real estate, mortgage and insurance services available to fulfill your specific real estate needs.

Rich SalernoSales Associate
203.450.7778
Rich.Salerno@Raveis.com
Our family of companies offer our clients a new level of full-service real estate. We shall:
- Market your home to realize a quick sale at the best possible price
- Place up to 20+ photos of your home on our website, raveis.com, which receives over 1 billion hits per year
- Provide frequent communication and tracking reports showing the Internet views your home received on raveis.com
- Showcase your home on raveis.com with a larger and more prominent format
- Give you the full resources and strength of William Raveis Real Estate, Mortgage & Insurance and our cutting-edge technology
To learn more about our credentials, visit raveis.com today.

Mace L. RattetVP, Mortgage Banker, William Raveis Mortgage, LLC
NMLS Mortgage Loan Originator ID 69957
914.260.5535
Mace.Rattet@raveis.com
Our Executive Mortgage Banker:
- Is available to meet with you in our office, your home or office, evenings or weekends
- Offers you pre-approval in minutes!
- Provides a guaranteed closing date that meets your needs
- Has access to hundreds of loan programs, all at competitive rates
- Is in constant contact with a full processing, underwriting, and closing staff to ensure an efficient transaction

Francine SilbermanVP, Mortgage Banker, William Raveis Mortgage, LLC
NMLS Mortgage Loan Originator ID 69244
914.260.2006
Francine.Silberman@raveis.com
Our Executive Mortgage Banker:
- Is available to meet with you in our office, your home or office, evenings or weekends
- Offers you pre-approval in minutes!
- Provides a guaranteed closing date that meets your needs
- Has access to hundreds of loan programs, all at competitive rates
- Is in constant contact with a full processing, underwriting, and closing staff to ensure an efficient transaction

Robert ReadeRegional SVP Insurance Sales, William Raveis Insurance
860.690.5052
Robert.Reade@raveis.com
Our Insurance Division:
- Will Provide a home insurance quote within 24 hours
- Offers full-service coverage such as Homeowner's, Auto, Life, Renter's, Flood and Valuable Items
- Partners with major insurance companies including Chubb, Kemper Unitrin, The Hartford, Progressive,
Encompass, Travelers, Fireman's Fund, Middleoak Mutual, One Beacon and American Reliable

Ray CashenPresident, William Raveis Attorney Network
203.925.4590
For homebuyers and sellers, our Attorney Network:
- Consult on purchase/sale and financing issues, reviews and prepares the sale agreement, fulfills lender
requirements, sets up escrows and title insurance, coordinates closing documents - Offers one-stop shopping; to satisfy closing, title, and insurance needs in a single consolidated experience
- Offers access to experienced closing attorneys at competitive rates
- Streamlines the process as a direct result of the established synergies among the William Raveis Family of Companies


395 Main Street, Sterling, CT, 06377
$424,900

Rich Salerno
Sales Associate
William Raveis Real Estate
Phone: 203.450.7778
Rich.Salerno@Raveis.com

Mace L. Rattet
VP, Mortgage Banker
William Raveis Mortgage, LLC
Phone: 914.260.5535
Mace.Rattet@raveis.com
NMLS Mortgage Loan Originator ID 69957

Francine Silberman
VP, Mortgage Banker
William Raveis Mortgage, LLC
Phone: 914.260.2006
Francine.Silberman@raveis.com
NMLS Mortgage Loan Originator ID 69244
|
5/6 (30 Yr) Adjustable Rate Conforming* |
30 Year Fixed-Rate Conforming |
15 Year Fixed-Rate Conforming |
|
|---|---|---|---|
| Loan Amount | $339,920 | $339,920 | $339,920 |
| Term | 360 months | 360 months | 180 months |
| Initial Interest Rate** | 5.625% | 6.490% | 5.490% |
| Interest Rate based on Index + Margin | 8.125% | ||
| Annual Percentage Rate | 6.695% | 6.649% | 5.764% |
| Monthly Tax Payment | $471 | $471 | $471 |
| H/O Insurance Payment | $75 | $75 | $75 |
| Initial Principal & Interest Pmt | $1,957 | $2,146 | $2,776 |
| Total Monthly Payment | $2,503 | $2,692 | $3,322 |
* The Initial Interest Rate and Initial Principal & Interest Payment are fixed for the first and adjust every six months thereafter for the remainder of the loan term. The Interest Rate and annual percentage rate may increase after consummation. The Index for this product is the SOFR. The margin for this adjustable rate mortgage may vary with your unique credit history, and terms of your loan.
** Mortgage Rates are subject to change, loan amount and product restrictions and may not be available for your specific transaction at commitment or closing. Rates, and the margin for adjustable rate mortgages [if applicable], are subject to change without prior notice.
The rates and Annual Percentage Rate (APR) cited above may be only samples for the purpose of calculating payments and are based upon the following assumptions: minimum credit score of 740, 20% down payment (e.g. $20,000 down on a $100,000 purchase price), $1,950 in finance charges, and 30 days prepaid interest, 1 point, 30 day rate lock. The rates and APR will vary depending upon your unique credit history and the terms of your loan, e.g. the actual down payment percentages, points and fees for your transaction. Property taxes and homeowner's insurance are estimates and subject to change.









