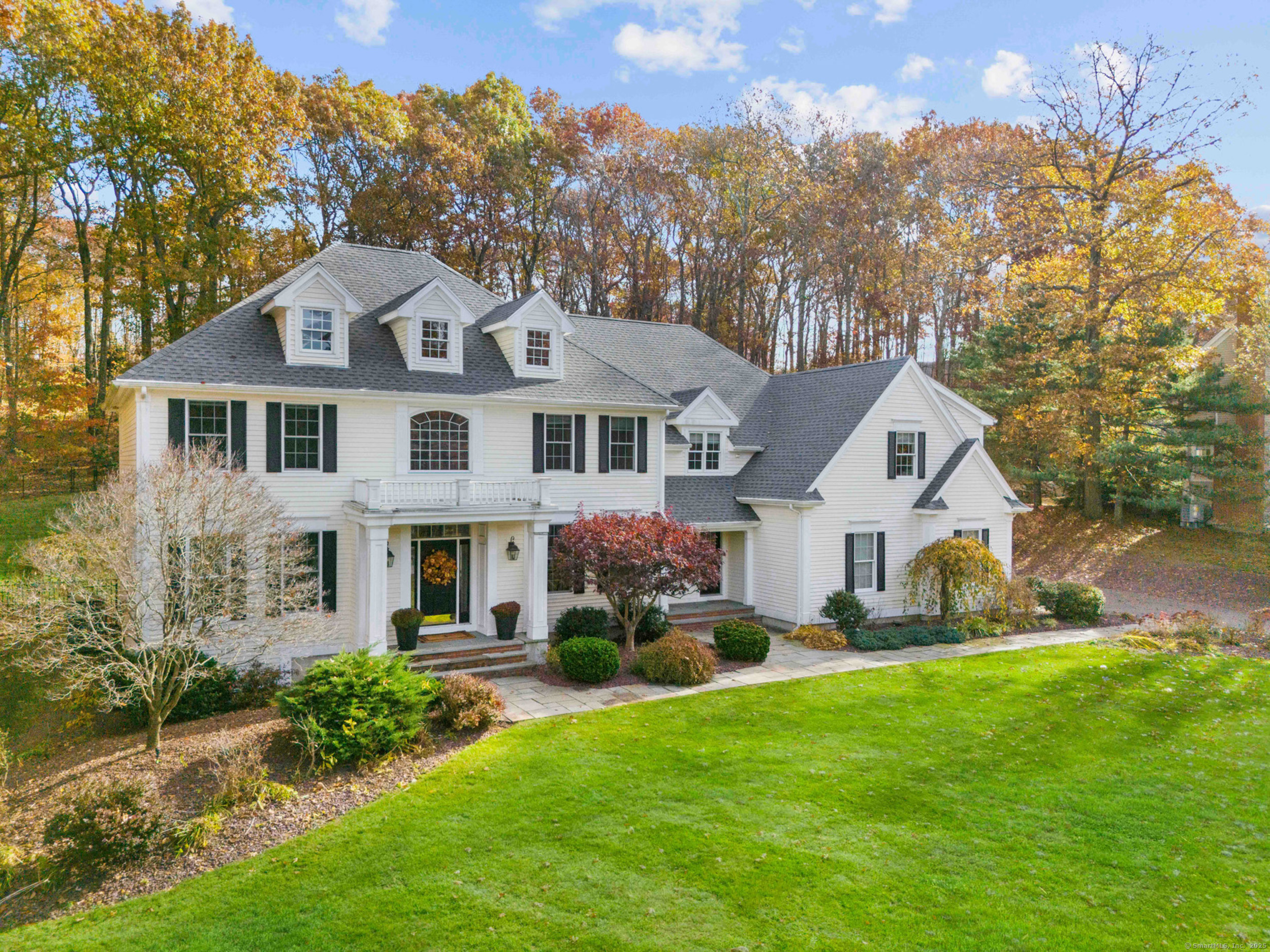
|
Presented by
Lisa Sweeney & Team - Lisa Sweeney |
202 Old Farms Road, Glastonbury (South Glastonbury), CT, 06073 | $1,179,000
Located in one of South Glastonbury's most sought out neighborhoods, this stunning custom-built colonial blends sophistication with family-friendly functionality. Meticulously renovated, it has open, spacious living areas ideal for relaxation and entertaining. Natural light floods the home, showcasing wood floors and fine millwork. The expansive family room, featuring a two-story fieldstone fireplace and exposed beams, seamlessly flows into the newly renovated white chef's kitchen. Outfitted with top-tier appliances-Wolf double wall ovens, a Wolf 6-burner rangetop, and a built-in Sub-Zero fridge-the space is centered around a 9-foot island with quartz countertops, elegant fixtures, and a wine bar. The living and dining rooms, separated by built-in bookshelves, exude warmth with a cozy fireplace. Designed for comfort, the dog-friendly fenced yard features a pondless waterfall. A versatile shed adds extra storage. Dual staircases lead upstairs, where a wide balcony overlooks the family room. The luxurious primary suite boasts a spa-like bath, with radiant floor heating, and an expansive walk-in closet. The additional four bright, spacious bedrooms have ample storage. The lower level is an entertainer's dream, with space for a gym, movie area, pool table, half bath and a professional bar. Recent upgrades include a brand-new roof, air conditioning compressor, and hardwood floors. Professionally landscaped grounds complete this exceptional home.
Features
- Town: Glastonbury
- Rooms: 9
- Bedrooms: 5
- Baths: 3 full / 3 half
- Laundry: Main Level
- Style: Colonial
- Year Built: 1998
- Garage: 3-car Attached Garage
- Heating: Hot Air
- Cooling: Central Air
- Basement: Full,Partially Finished
- Above Grade Approx. Sq. Feet: 4,388
- Below Grade Approx. Sq. Feet: 1,900
- Acreage: 1.14
- Est. Taxes: $21,371
- Lot Desc: Fence - Partial,Fence - Electric Pet,In Subdivision,Lightly Wooded,Professionally Landscaped
- Elem. School: Hopewell
- High School: Glastonbury
- Appliances: Gas Cooktop,Wall Oven,Convection Oven,Microwave,Range Hood,Subzero,Dishwasher,Disposal,Wine Chiller
- MLS#: 24073882
- Buyer Broker Compensation: 2.50%
- Website: https://www.raveis.com
/mls/24073882/202oldfarmsroad_glastonbury_ct?source=qrflyer
Room Information
| Type | Description | Level |
|---|---|---|
| Bedroom 1 | Jack & Jill Bath,Walk-In Closet,Hardwood Floor | Upper |
| Bedroom 2 | Hardwood Floor | Upper |
| Bedroom 3 | Jack & Jill Bath,Hardwood Floor | Upper |
| Bedroom 4 | Wall/Wall Carpet | Upper |
| Dining Room | 9 ft+ Ceilings,Hardwood Floor | Main |
| Eat-In Kitchen | Remodeled,Quartz Counters,Wet Bar,Island,Pantry,Hardwood Floor | Main |
| Family Room | Remodeled,2 Story Window(s),Vaulted Ceiling,Gas Log Fireplace,Interior Balcony,Hardwood Floor | Main |
| Library | 9 ft+ Ceilings,Book Shelves,Built-Ins,Hardwood Floor | Main |
| Living Room | 9 ft+ Ceilings,Gas Log Fireplace,Hardwood Floor | Main |
| Primary Bedroom | Cathedral Ceiling,Full Bath,Walk-In Closet,Hardwood Floor | Upper |
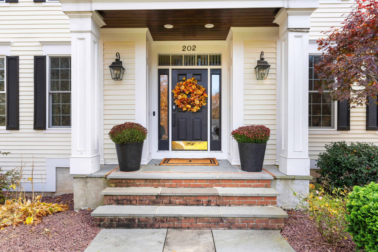
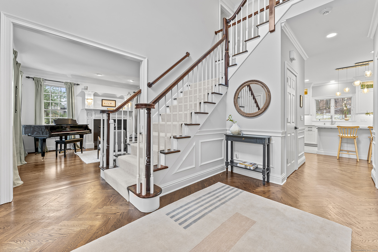
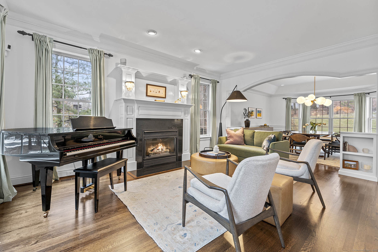
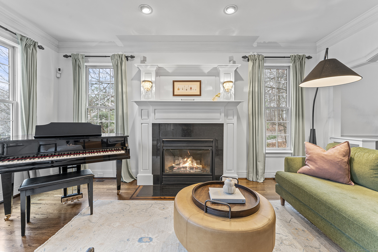
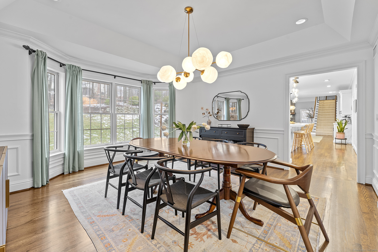
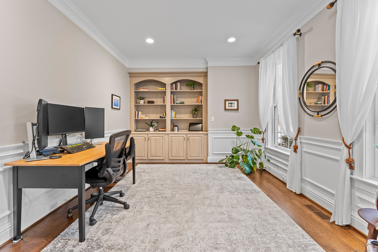
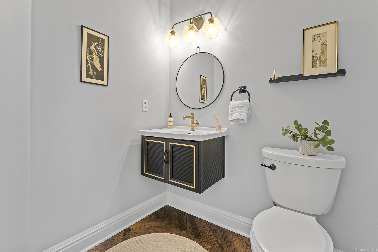
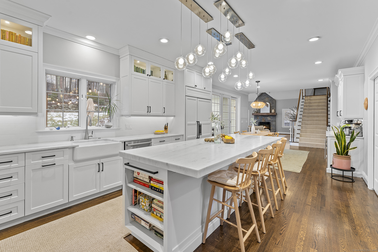
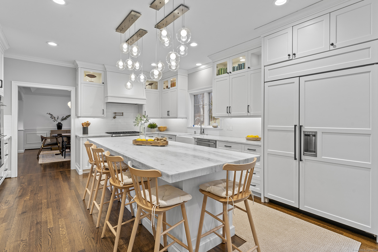
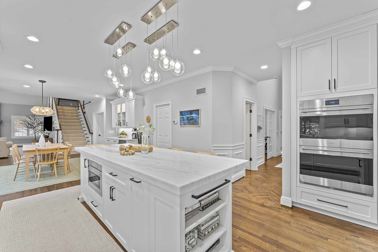
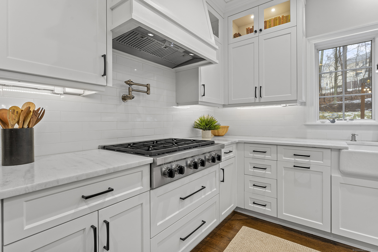
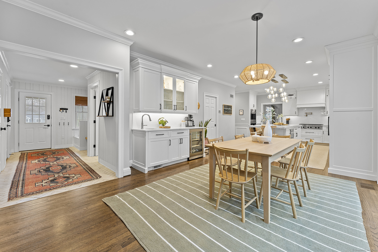
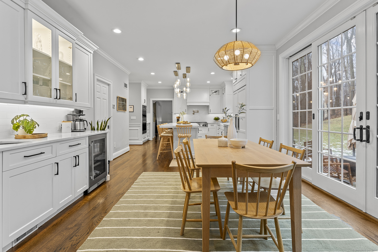
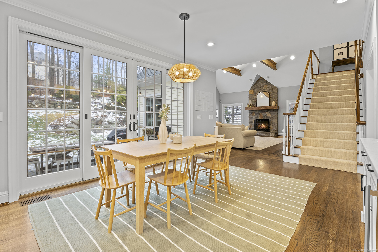
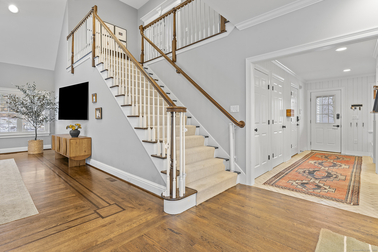
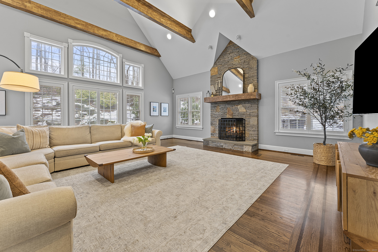
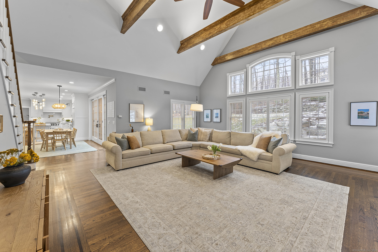
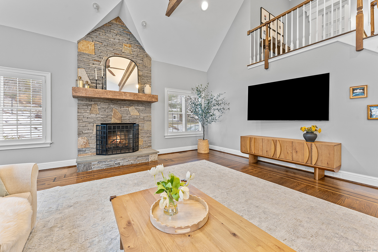
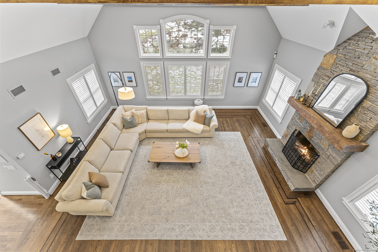
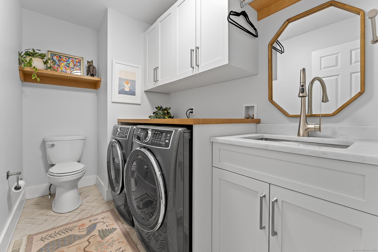
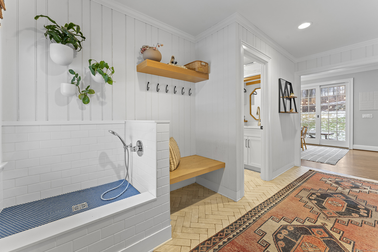
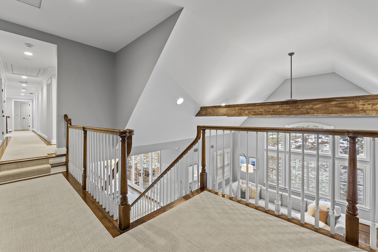
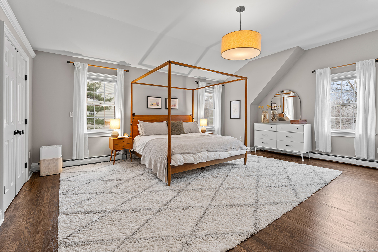
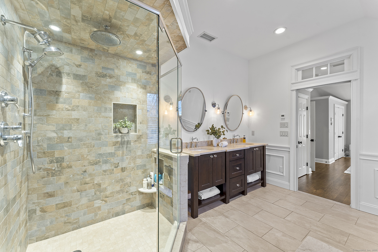
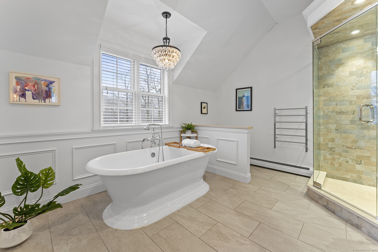
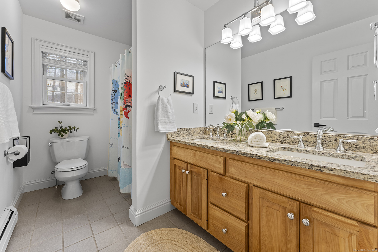
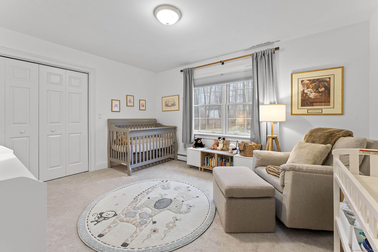
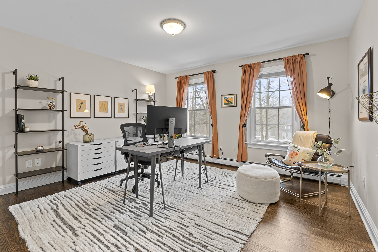
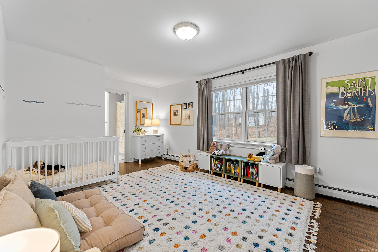
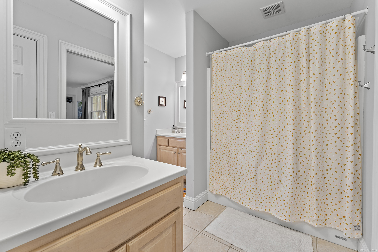
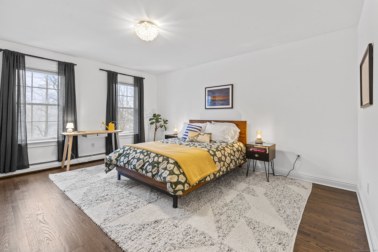
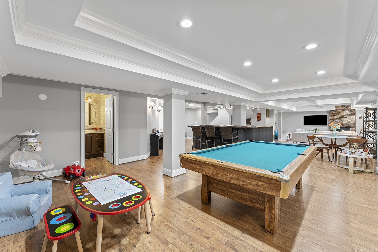
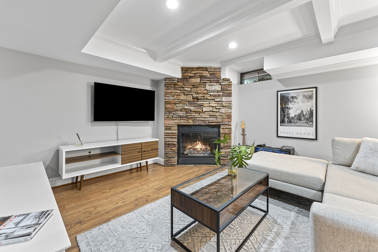
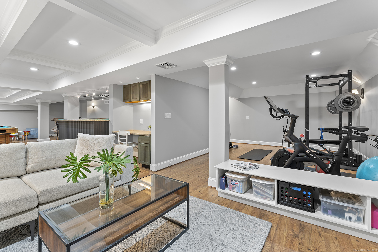
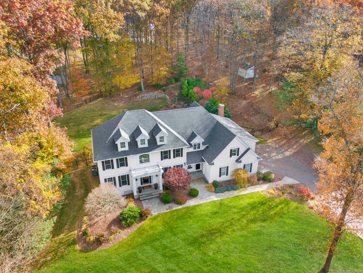
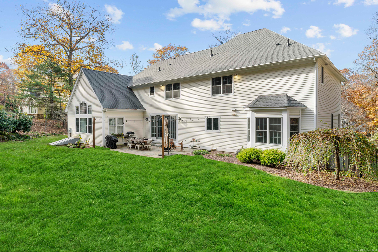
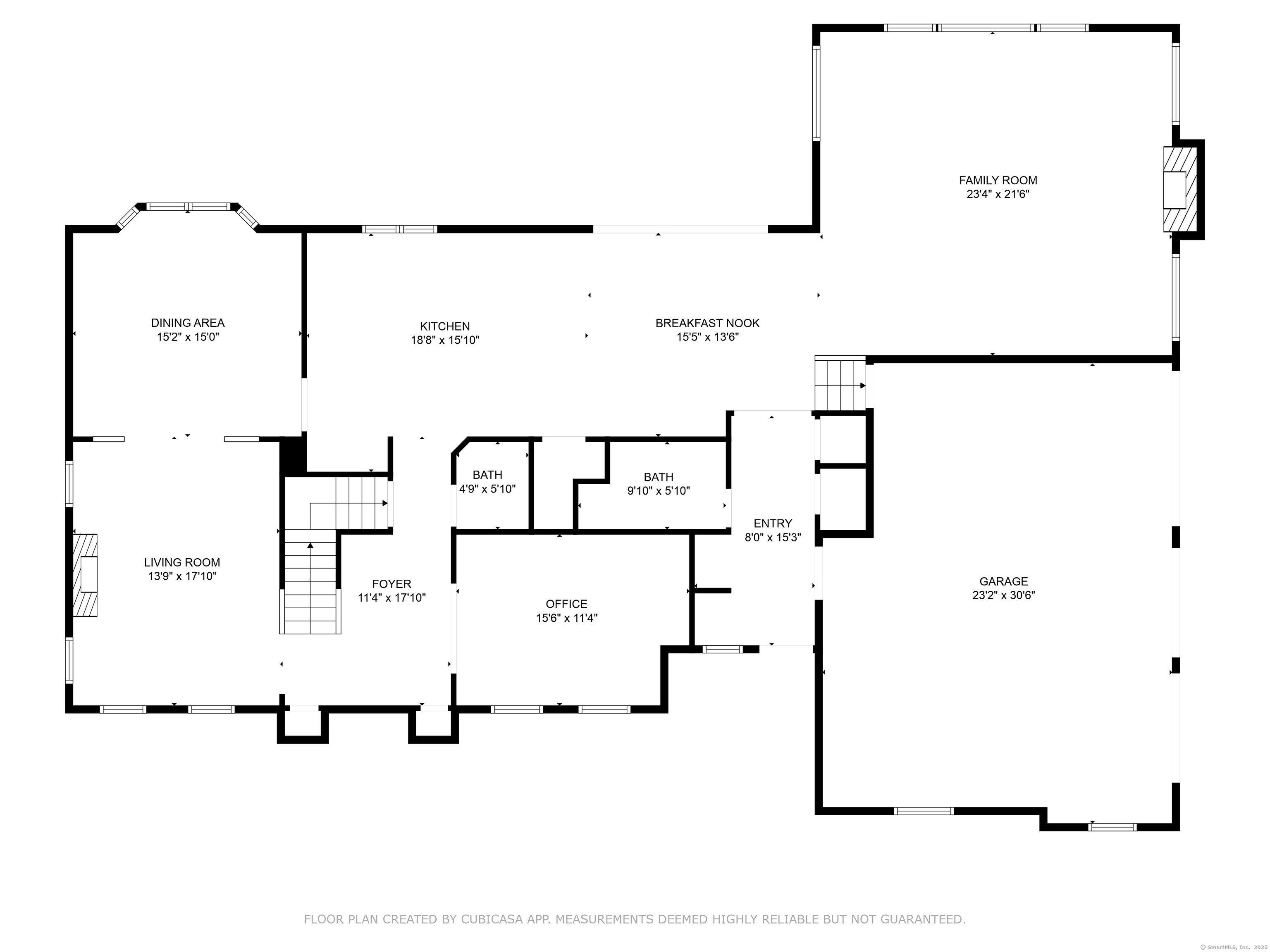
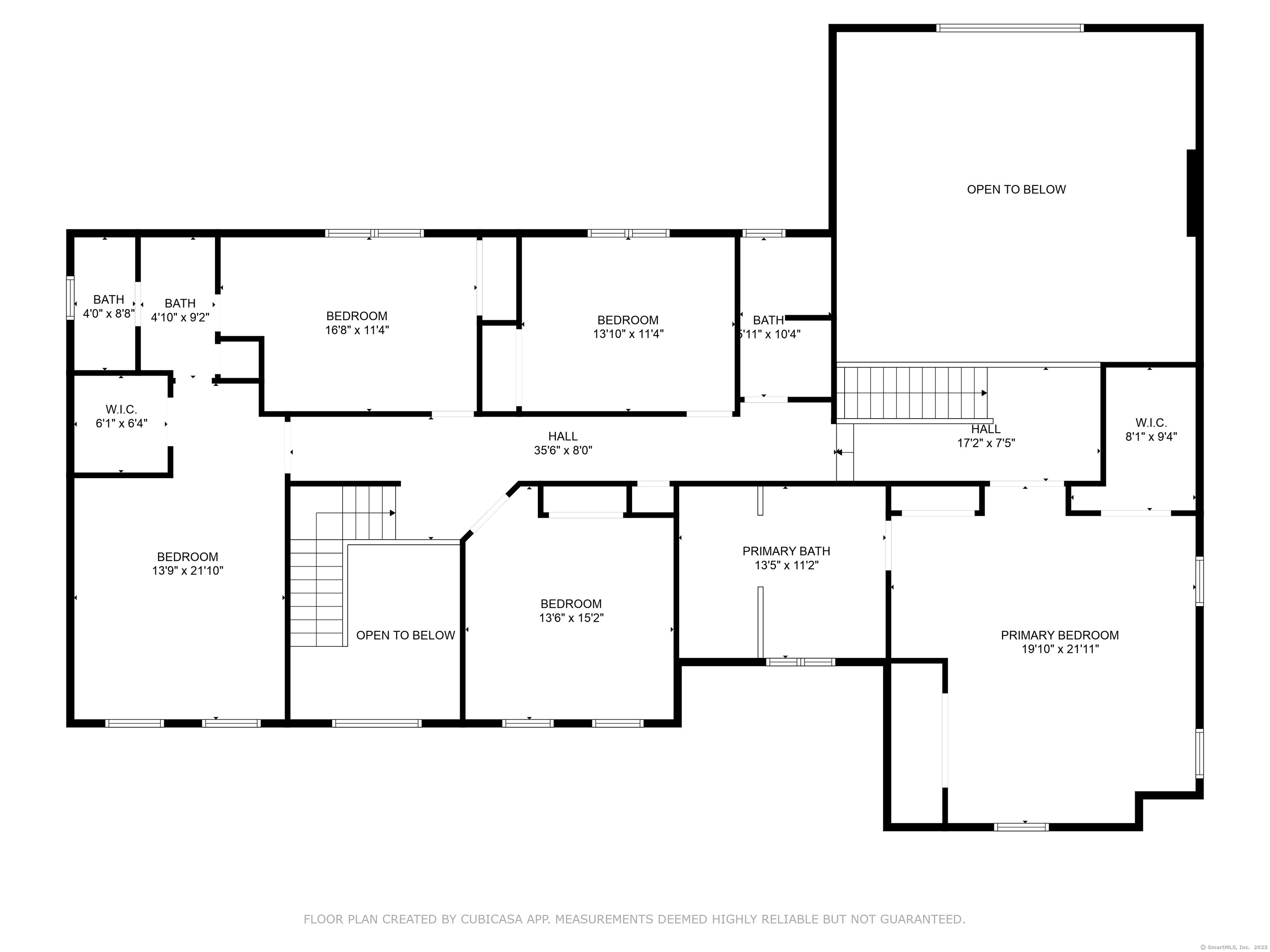
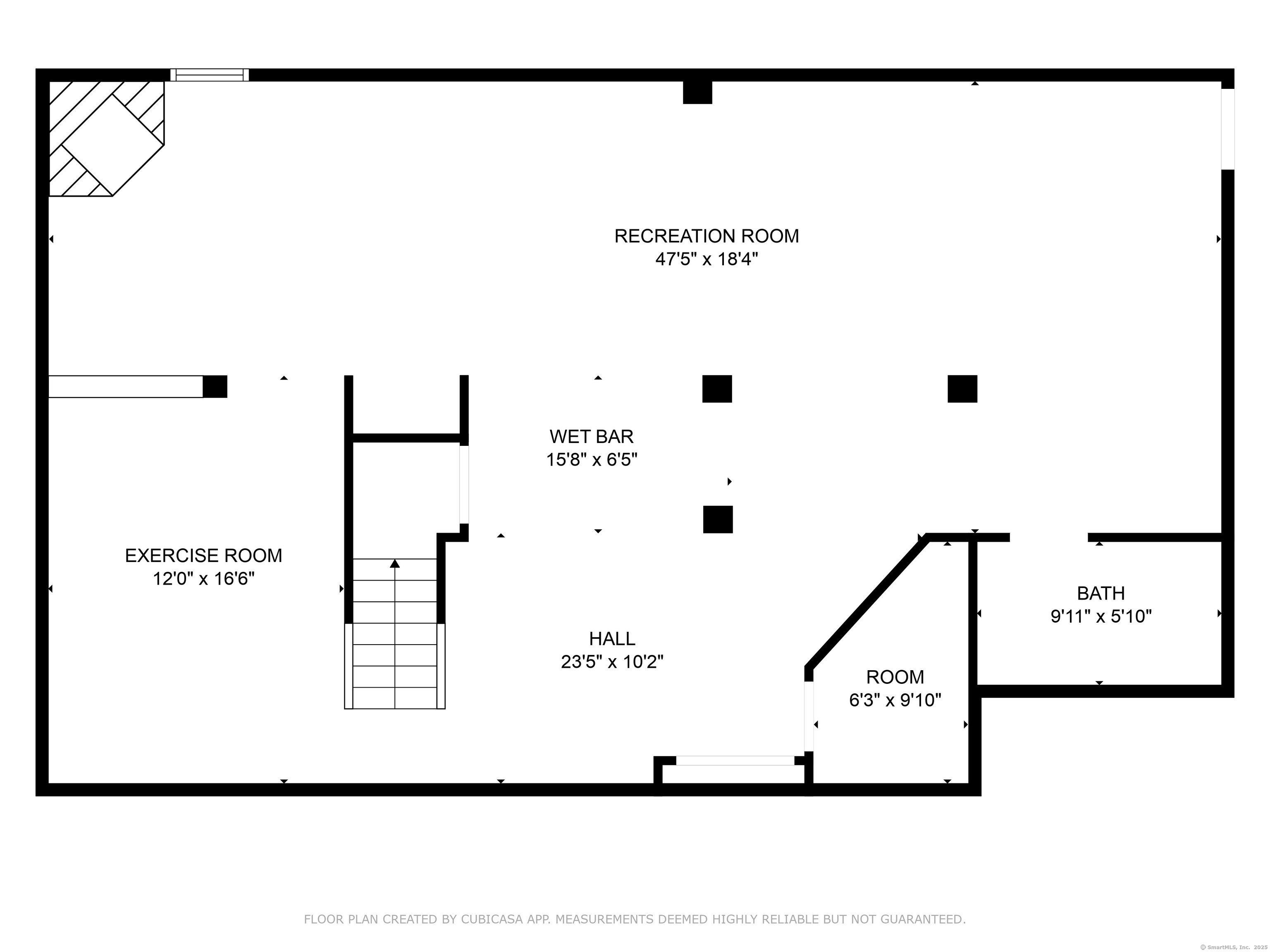
William Raveis Family of Services
Our family of companies partner in delivering quality services in a one-stop-shopping environment. Together, we integrate the most comprehensive real estate, mortgage and insurance services available to fulfill your specific real estate needs.

Lisa Sweeney & Team - Lisa SweeneyLuxury Properties Specialist
860.558.7606
Lisa.Sweeney@raveis.com
Our family of companies offer our clients a new level of full-service real estate. We shall:
- Market your home to realize a quick sale at the best possible price
- Place up to 20+ photos of your home on our website, raveis.com, which receives over 1 billion hits per year
- Provide frequent communication and tracking reports showing the Internet views your home received on raveis.com
- Showcase your home on raveis.com with a larger and more prominent format
- Give you the full resources and strength of William Raveis Real Estate, Mortgage & Insurance and our cutting-edge technology
To learn more about our credentials, visit raveis.com today.

Russell BaboffVP, Mortgage Banker, William Raveis Mortgage, LLC
NMLS Mortgage Loan Originator ID 1014636
860.463.1745
Russell.Baboff@raveis.com
Our Executive Mortgage Banker:
- Is available to meet with you in our office, your home or office, evenings or weekends
- Offers you pre-approval in minutes!
- Provides a guaranteed closing date that meets your needs
- Has access to hundreds of loan programs, all at competitive rates
- Is in constant contact with a full processing, underwriting, and closing staff to ensure an efficient transaction

Justin SchunkInsurance Sales Director, William Raveis Insurance
860.966.4966
Justin.Schunk@raveis.com
Our Insurance Division:
- Will Provide a home insurance quote within 24 hours
- Offers full-service coverage such as Homeowner's, Auto, Life, Renter's, Flood and Valuable Items
- Partners with major insurance companies including Chubb, Kemper Unitrin, The Hartford, Progressive,
Encompass, Travelers, Fireman's Fund, Middleoak Mutual, One Beacon and American Reliable

Ray CashenPresident, William Raveis Attorney Network
203.925.4590
For homebuyers and sellers, our Attorney Network:
- Consult on purchase/sale and financing issues, reviews and prepares the sale agreement, fulfills lender
requirements, sets up escrows and title insurance, coordinates closing documents - Offers one-stop shopping; to satisfy closing, title, and insurance needs in a single consolidated experience
- Offers access to experienced closing attorneys at competitive rates
- Streamlines the process as a direct result of the established synergies among the William Raveis Family of Companies


202 Old Farms Road, Glastonbury (South Glastonbury), CT, 06073
$1,179,000

Lisa Sweeney & Team - Lisa Sweeney
Luxury Properties Specialist
William Raveis Real Estate
Phone: 860.558.7606
Lisa.Sweeney@raveis.com

Russell Baboff
VP, Mortgage Banker
William Raveis Mortgage, LLC
Phone: 860.463.1745
Russell.Baboff@raveis.com
NMLS Mortgage Loan Originator ID 1014636
|
5/6 (30 Yr) Adjustable Rate Jumbo* |
30 Year Fixed-Rate Jumbo |
15 Year Fixed-Rate Jumbo |
|
|---|---|---|---|
| Loan Amount | $943,200 | $943,200 | $943,200 |
| Term | 360 months | 360 months | 180 months |
| Initial Interest Rate** | 5.250% | 6.125% | 5.875% |
| Interest Rate based on Index + Margin | 8.125% | ||
| Annual Percentage Rate | 6.517% | 6.235% | 6.058% |
| Monthly Tax Payment | $1,781 | $1,781 | $1,781 |
| H/O Insurance Payment | $125 | $125 | $125 |
| Initial Principal & Interest Pmt | $5,208 | $5,731 | $7,896 |
| Total Monthly Payment | $7,114 | $7,637 | $9,802 |
* The Initial Interest Rate and Initial Principal & Interest Payment are fixed for the first and adjust every six months thereafter for the remainder of the loan term. The Interest Rate and annual percentage rate may increase after consummation. The Index for this product is the SOFR. The margin for this adjustable rate mortgage may vary with your unique credit history, and terms of your loan.
** Mortgage Rates are subject to change, loan amount and product restrictions and may not be available for your specific transaction at commitment or closing. Rates, and the margin for adjustable rate mortgages [if applicable], are subject to change without prior notice.
The rates and Annual Percentage Rate (APR) cited above may be only samples for the purpose of calculating payments and are based upon the following assumptions: minimum credit score of 740, 20% down payment (e.g. $20,000 down on a $100,000 purchase price), $1,950 in finance charges, and 30 days prepaid interest, 1 point, 30 day rate lock. The rates and APR will vary depending upon your unique credit history and the terms of your loan, e.g. the actual down payment percentages, points and fees for your transaction. Property taxes and homeowner's insurance are estimates and subject to change.









