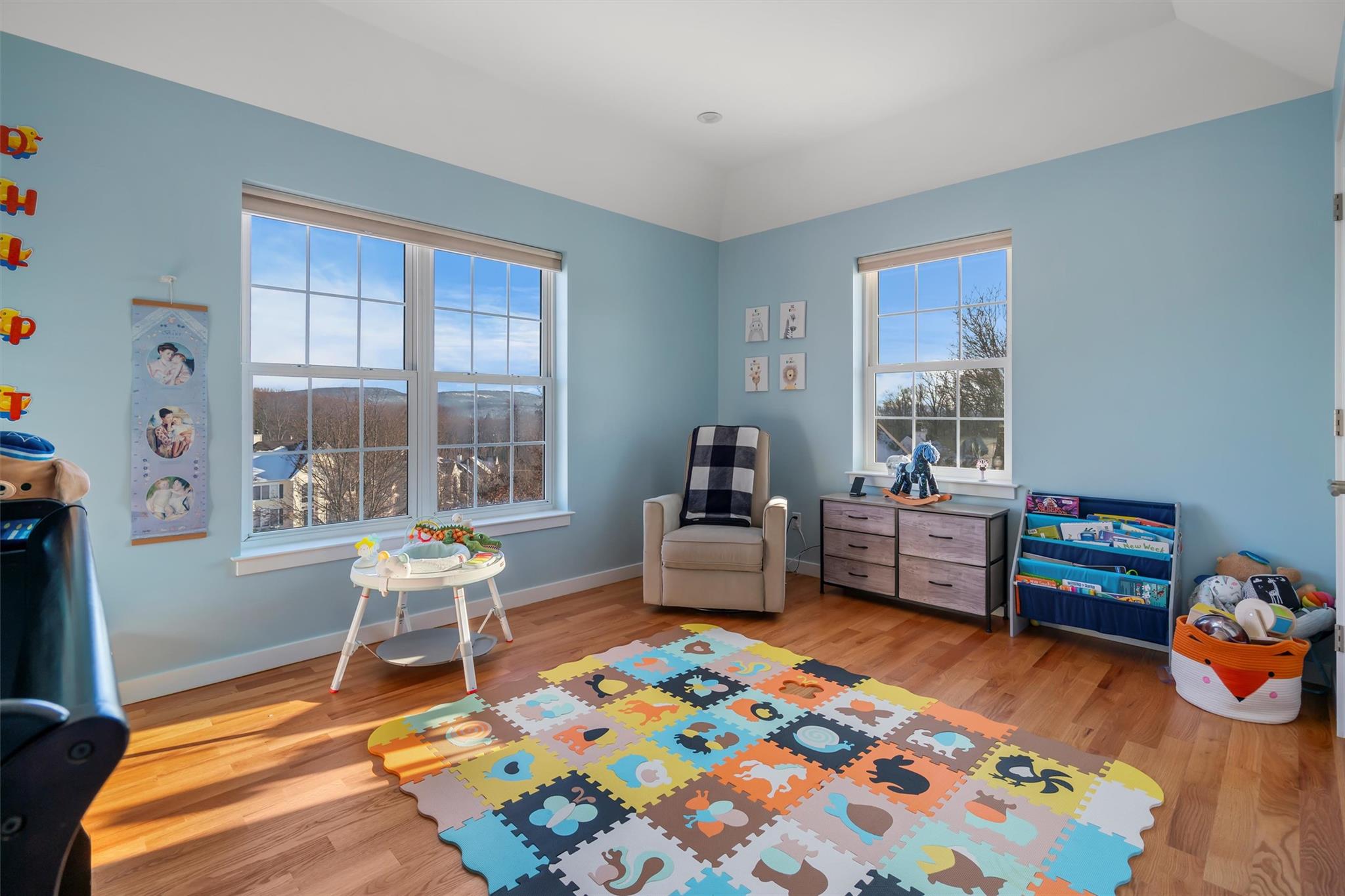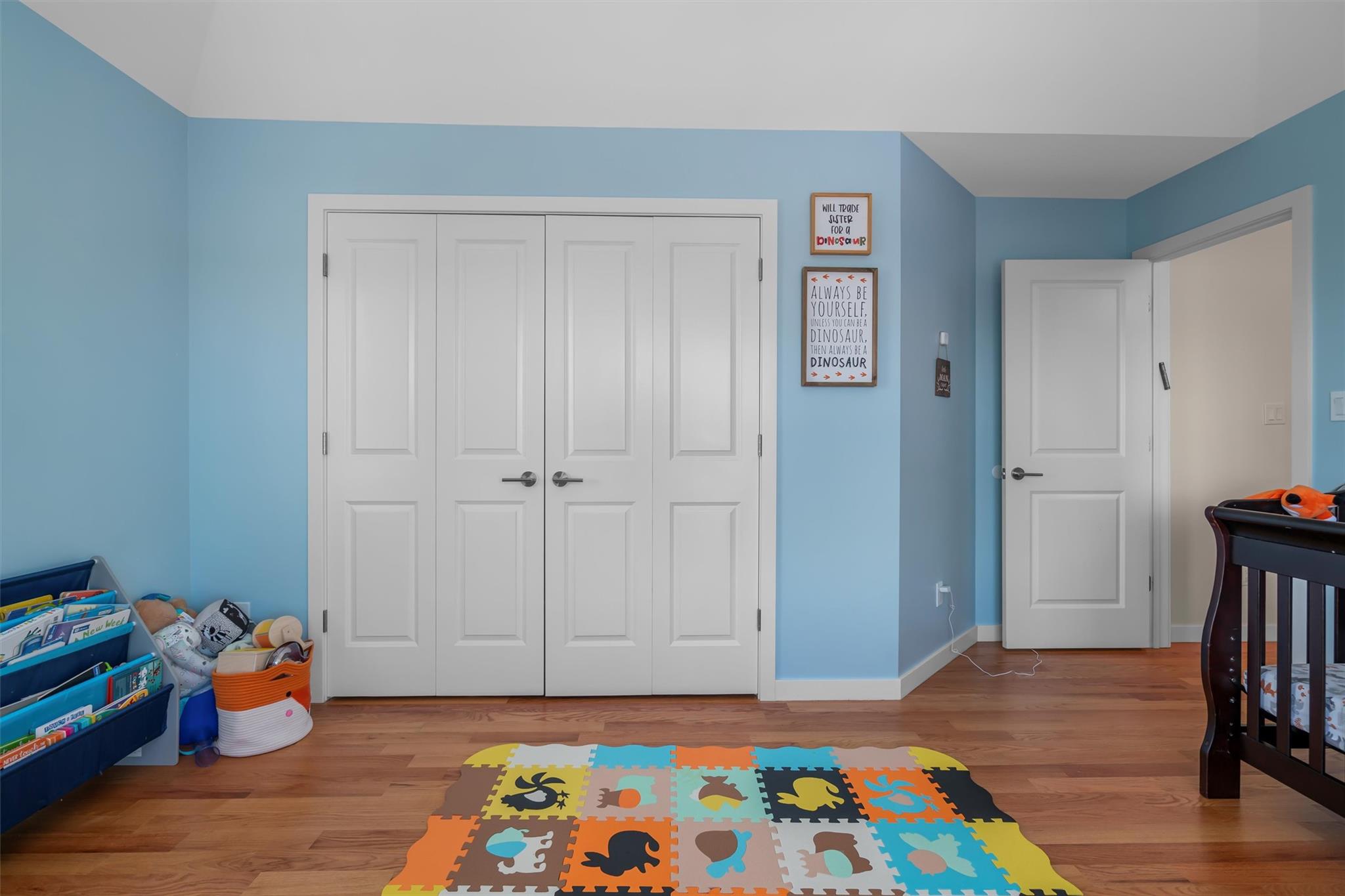
|
21 Castleton Drive, Highland Mills, NY, 10930 | $1,299,999
Completely rebuilt home in 2023! This stunning home is the epitome of modern luxury and craftsmanship. It features 4 spacious bedrooms, 3 elegant bathrooms, and a versatile bonus room. Every detail of this home has been meticulously designed for maximum comfort and style. The home features cutting-edge upgrades like new Pex plumbing, new ductwork, new HVAC systems (humidifiers included for the first and second floor), a new 30-year roof, and a state-of-the-art electrical system with a whole-house surge protector! This home seamlessly blends beauty with modern reliability. The chef’s kitchen is a dream. It is outfitted with top-of-the-line appliances, a 6-burner stove, dual ovens, dual sinks, and a striking waterfall island which makes it perfect for entertaining and creating culinary masterpieces. Both the living and family rooms feature a sleek, modern fireplace, recessed lighting, and elegant crown molding. . The home has smart features like SimpliSafe security, smart lights, and video monitoring for peace of mind. Upstairs, the master suite is a private sanctuary with a spa-like bathroom featuring a rain shower, a jacuzzi tub with a warming feature, and custom Amish vanities. Additionally, the entire home is equipped with an instant hot water system. The three large additional bedrooms with tray ceilings offer ample space and spectacular mountain views. The fully finished basement is a true highlight. It boasts a full bathroom, playroom, wine room, and roughed-in hookups for a bar or kitchenette. The basement houses dual furnaces, a reverse osmosis water filtration system, and smart water and sprinkler controls. Step outside to a beautifully landscaped backyard featuring a tree-lined perimeter, a sledding hill, and a gas hookup for grilling—ideal for outdoor entertaining. The fully finished and heated garage matches the home's high-tech features, boasting insulated doors and smart openers for seamless convenience. Located in the sought-after Brigadoon community, this home grants access to a range of top-tier amenities, including a community pool, gym, park, tennis court, and the beautiful Woodbury Rez. With easy access to Woodbury Commons and local shopping, this home is the perfect blend of luxury, smart technology, and lifestyle. Don’t miss the chance to make this one-of-a-kind property your own!
Features
- Amenities: Clubhouse, Fitness Center, Park, Playground, Pool, Tennis Court(s)
- Rooms: 13
- Bedrooms: 4
- Baths: 3 full
- Laundry: Laundry Room
- Style: Colonial
- Year Built: 2002
- Garage: 2-car
- Heating: Forced Air, Natural Gas
- Cooling: Central Air
- Basement: Finished
- Approx Sq. Feet: 3,855
- Acreage: 0.7
- Est. Taxes: $17,696
- HOA Fee: $93 Monthly
- Lot Desc: Back Yard, Front Yard, Landscaped, Near School, Near Shops, Private, Sprinklers In Front, Sprinklers In Rear
- View: Mountain(s), Neighborhood, Panoramic
- Elem. School: Central Valley Elementary School
- Middle School: Monroe-Woodbury Middle School
- High School: Monroe-Woodbury High School
- School District: Monroe-Woodbury
- Appliances: Dishwasher, Disposal, Dryer, Humidifier, Microwave, Range, Refrigerator, Washer, Water Purifier Owned
- MLS#: 815438
- Days on Market: 43 days
- Website: https://www.raveis.com
/eprop/815438/21castletondrive_highlandmills_ny?source=qrflyer
















































William Raveis Family of Services
Our family of companies partner in delivering quality services in a one-stop-shopping environment. Together, we integrate the most comprehensive real estate, mortgage and insurance services available to fulfill your specific real estate needs.

Customer Service
888.699.8876
Contact@raveis.com
Our family of companies offer our clients a new level of full-service real estate. We shall:
- Market your home to realize a quick sale at the best possible price
- Place up to 20+ photos of your home on our website, raveis.com, which receives over 1 billion hits per year
- Provide frequent communication and tracking reports showing the Internet views your home received on raveis.com
- Showcase your home on raveis.com with a larger and more prominent format
- Give you the full resources and strength of William Raveis Real Estate, Mortgage & Insurance and our cutting-edge technology
To learn more about our credentials, visit raveis.com today.

Sarah DeFlorioVP, Mortgage Banker, William Raveis Mortgage, LLC
NMLS Mortgage Loan Originator ID 1880936
347.223.0992
Sarah.DeFlorio@Raveis.com
Our Executive Mortgage Banker:
- Is available to meet with you in our office, your home or office, evenings or weekends
- Offers you pre-approval in minutes!
- Provides a guaranteed closing date that meets your needs
- Has access to hundreds of loan programs, all at competitive rates
- Is in constant contact with a full processing, underwriting, and closing staff to ensure an efficient transaction

Robert ReadeRegional SVP Insurance Sales, William Raveis Insurance
860.690.5052
Robert.Reade@raveis.com
Our Insurance Division:
- Will Provide a home insurance quote within 24 hours
- Offers full-service coverage such as Homeowner's, Auto, Life, Renter's, Flood and Valuable Items
- Partners with major insurance companies including Chubb, Kemper Unitrin, The Hartford, Progressive,
Encompass, Travelers, Fireman's Fund, Middleoak Mutual, One Beacon and American Reliable


21 Castleton Drive, Highland Mills, NY, 10930
$1,299,999

Customer Service
William Raveis Real Estate
Phone: 888.699.8876
Contact@raveis.com

Sarah DeFlorio
VP, Mortgage Banker
William Raveis Mortgage, LLC
Phone: 347.223.0992
Sarah.DeFlorio@Raveis.com
NMLS Mortgage Loan Originator ID 1880936
|
5/6 (30 Yr) Adjustable Rate Jumbo* |
30 Year Fixed-Rate Jumbo |
15 Year Fixed-Rate Jumbo |
|
|---|---|---|---|
| Loan Amount | $1,039,999 | $1,039,999 | $1,039,999 |
| Term | 360 months | 360 months | 180 months |
| Initial Interest Rate** | 5.250% | 6.125% | 5.875% |
| Interest Rate based on Index + Margin | 8.125% | ||
| Annual Percentage Rate | 6.517% | 6.235% | 6.058% |
| Monthly Tax Payment | $1,475 | $1,475 | $1,475 |
| H/O Insurance Payment | $125 | $125 | $125 |
| Initial Principal & Interest Pmt | $5,743 | $6,319 | $8,706 |
| Total Monthly Payment | $7,343 | $7,919 | $10,306 |
* The Initial Interest Rate and Initial Principal & Interest Payment are fixed for the first and adjust every six months thereafter for the remainder of the loan term. The Interest Rate and annual percentage rate may increase after consummation. The Index for this product is the SOFR. The margin for this adjustable rate mortgage may vary with your unique credit history, and terms of your loan.
** Mortgage Rates are subject to change, loan amount and product restrictions and may not be available for your specific transaction at commitment or closing. Rates, and the margin for adjustable rate mortgages [if applicable], are subject to change without prior notice.
The rates and Annual Percentage Rate (APR) cited above may be only samples for the purpose of calculating payments and are based upon the following assumptions: minimum credit score of 740, 20% down payment (e.g. $20,000 down on a $100,000 purchase price), $1,950 in finance charges, and 30 days prepaid interest, 1 point, 30 day rate lock. The rates and APR will vary depending upon your unique credit history and the terms of your loan, e.g. the actual down payment percentages, points and fees for your transaction. Property taxes and homeowner's insurance are estimates and subject to change. The Total Monthly Payment does not include the estimated HOA/Common Charge payment.









