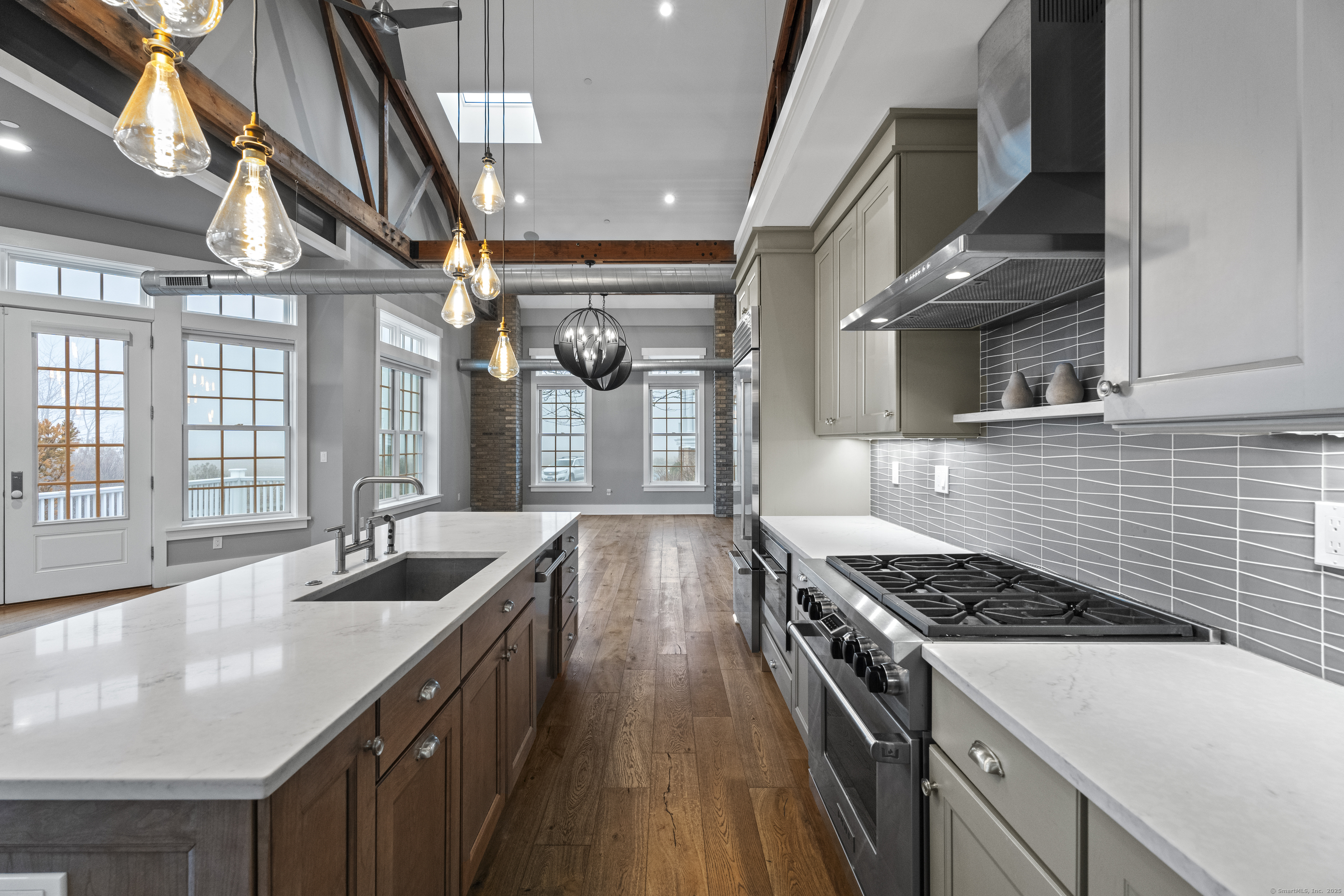
|
Presented by
Reece Olguin |
66 High Street, #15, Guilford, CT, 06437 | $1,785,000
The finest GUILFORD DOWNTOWN LIVING possible. This incredible townhouse will take your breath away! This 2800 sq ft end unit is located in the historic mill building at this luxurious complex. Combining modern living with extraordinary architecture and the finest finishes. Spectacular marsh views from every window as well as the oversized private deck. Dramatic 20' ceilings with exposed metal & wood trusses is one of the highlights of the open floor plan. Huge living room. with a gas fireplace blends beautifully into the dining room with a 2nd fireplace. A cooks dream in this stupendous kitchen. Oversized island, loads of cabinets, high end wolf stove, sub zero refrigerator, a wine chiller and a big walk in pantry with custom cabinetry. Both floors offer a private primary suite with custom finished closets, stunning full bath with double sink vanity, soaking tub, heated floors and wonderful windows. For some real drama in living space, walk up the custom ladder to a finished 240 sq ft loft great for sleepovers. Full laundry room & lots of storage. This is the ONLY unit with an attached custom finished, heated 2 car garage(even has an audio system) and custom cabinetry! Phenomenal hardwood floors throughout. Your dream to live 1 block from the Guilford green with wonderful stores & restaurants the train station & so much more is a reality. City water, gas heat. Heated swimming pool, fire pit and a full gym in the complex. DO NOT MISS THIS INCREDIBLE OPPORTUNITY
Features
- Parking: 3-car
- Heating: Hot Air
- Cooling: Central Air
- Levels: 2
- Amenities: Exercise Room/Health Club,Gardening Area,Guest Parking,Health Club,Pool
- Rooms: 4
- Bedrooms: 2
- Baths: 2 full / 1 half
- Laundry: Main Level
- Complex: 66 High Street
- Year Built: 1884
- Common Charge: $1,474 Monthly
- Above Grade Approx. Sq. Feet: 2,790
- Est. Taxes: $24,264
- Lot Desc: Historic District,Water View
- Elem. School: Per Board of Ed
- High School: Guilford
- Pool: Ramp Entrance,Pool House,Safety Fence,In Ground Pool
- Pets Allowed: Yes
- Pet Policy: Per Condo Association
- Appliances: Gas Range,Microwave,Range Hood,Subzero,Dishwasher,Washer,Dryer,Wine Chiller
- MLS#: 24060964
- Website: https://www.raveis.com
/prop/24060964/66highstreet_guilford_ct?source=qrflyer
Room Information
| Type | Description | Dimensions | Level |
|---|---|---|---|
| Dining Room | Beams,Cathedral Ceiling,Combination Liv/Din Rm,Engineered Wood Floor,Gas Log Fireplace,Skylight | 13.0 x 16.0 | Main |
| Kitchen | Beams,Cathedral Ceiling,Island,Pantry,Quartz Counters,Skylight | 10.0 x 24.0 | Main |
| Living Room | Beams,Built-Ins,Cathedral Ceiling,Ceiling Fan,Combination Liv/Din Rm,Gas Log Fireplace | 25.0 x 17.0 | Main |
| Loft | Beams | 11.0 x 22.0 | Upper |
| Primary Bedroom | Ceiling Fan,Engineered Wood Floor,Full Bath,Walk-In Closet | 14.0 x 13.0 | Main |
| Primary Bedroom | Ceiling Fan,Engineered Wood Floor,Full Bath | 14.0 x 12.0 | Upper |
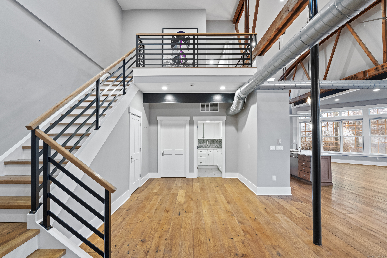
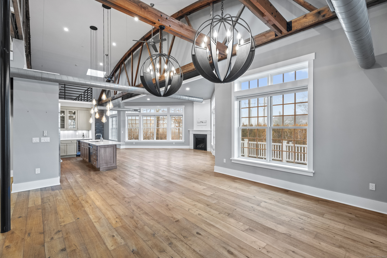
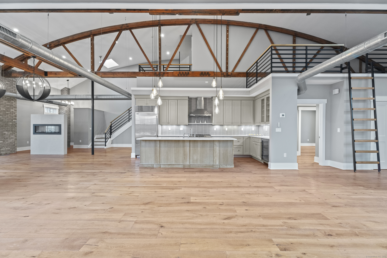
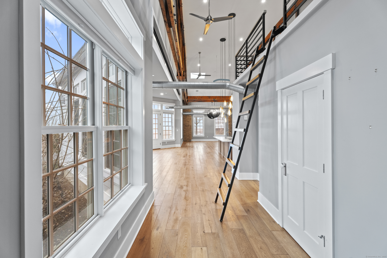
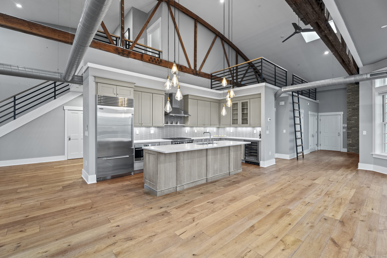
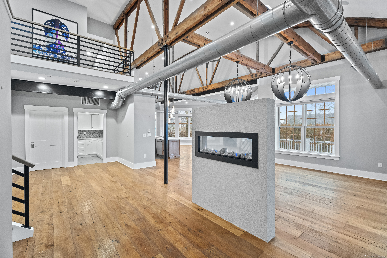
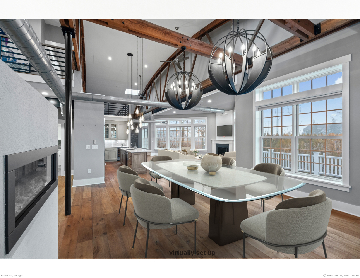
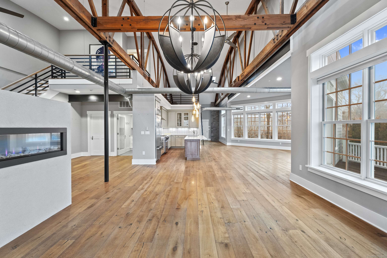
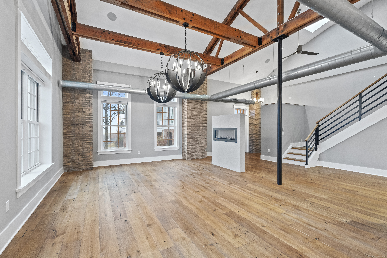
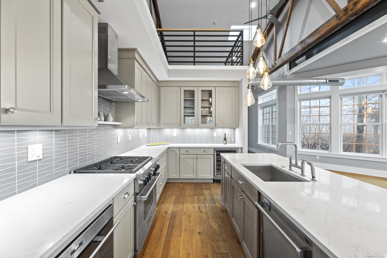
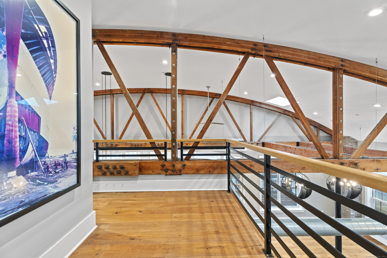
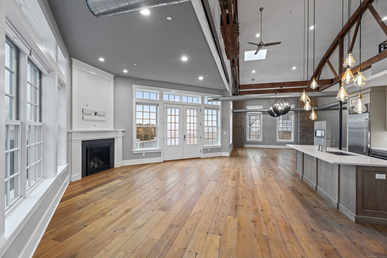
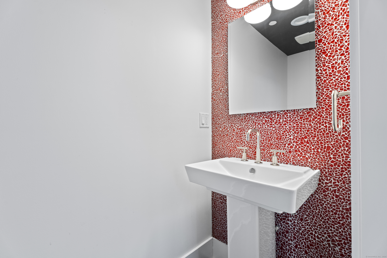
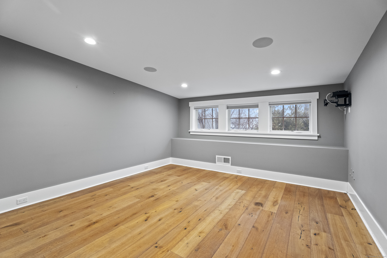
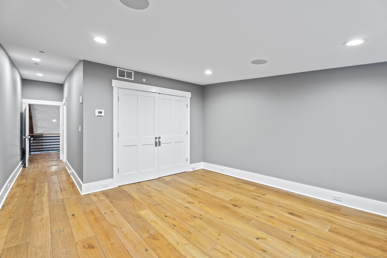
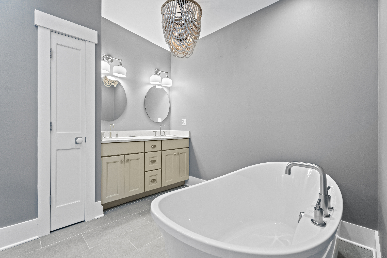
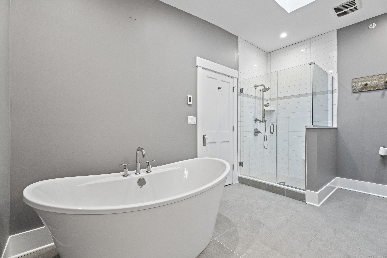
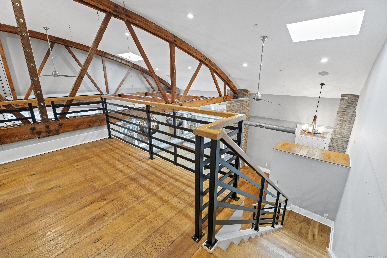
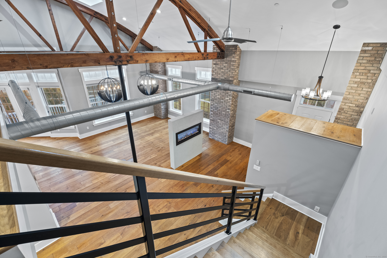
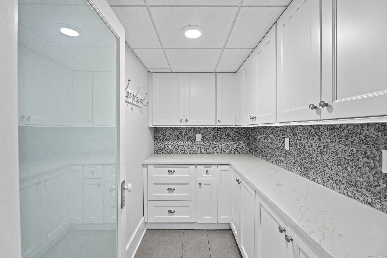
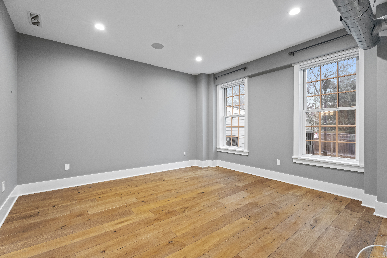
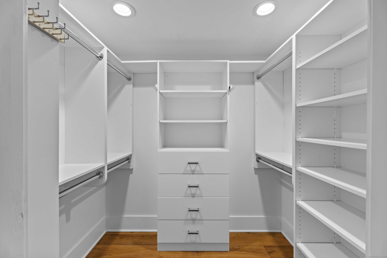
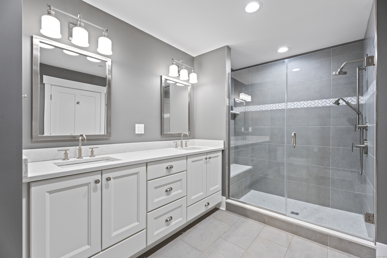
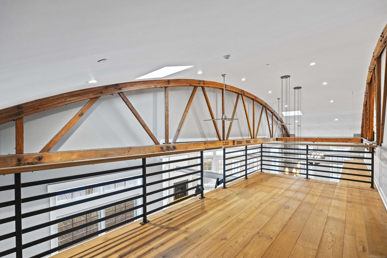
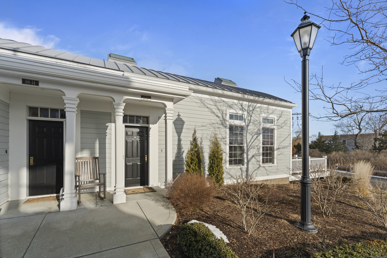
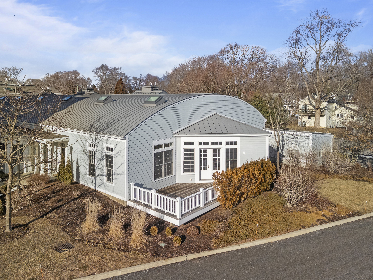
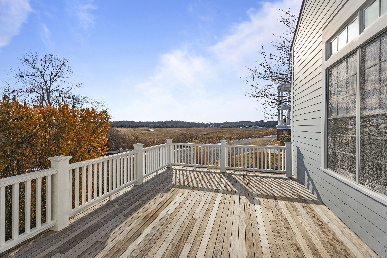
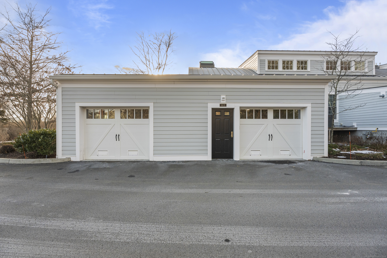
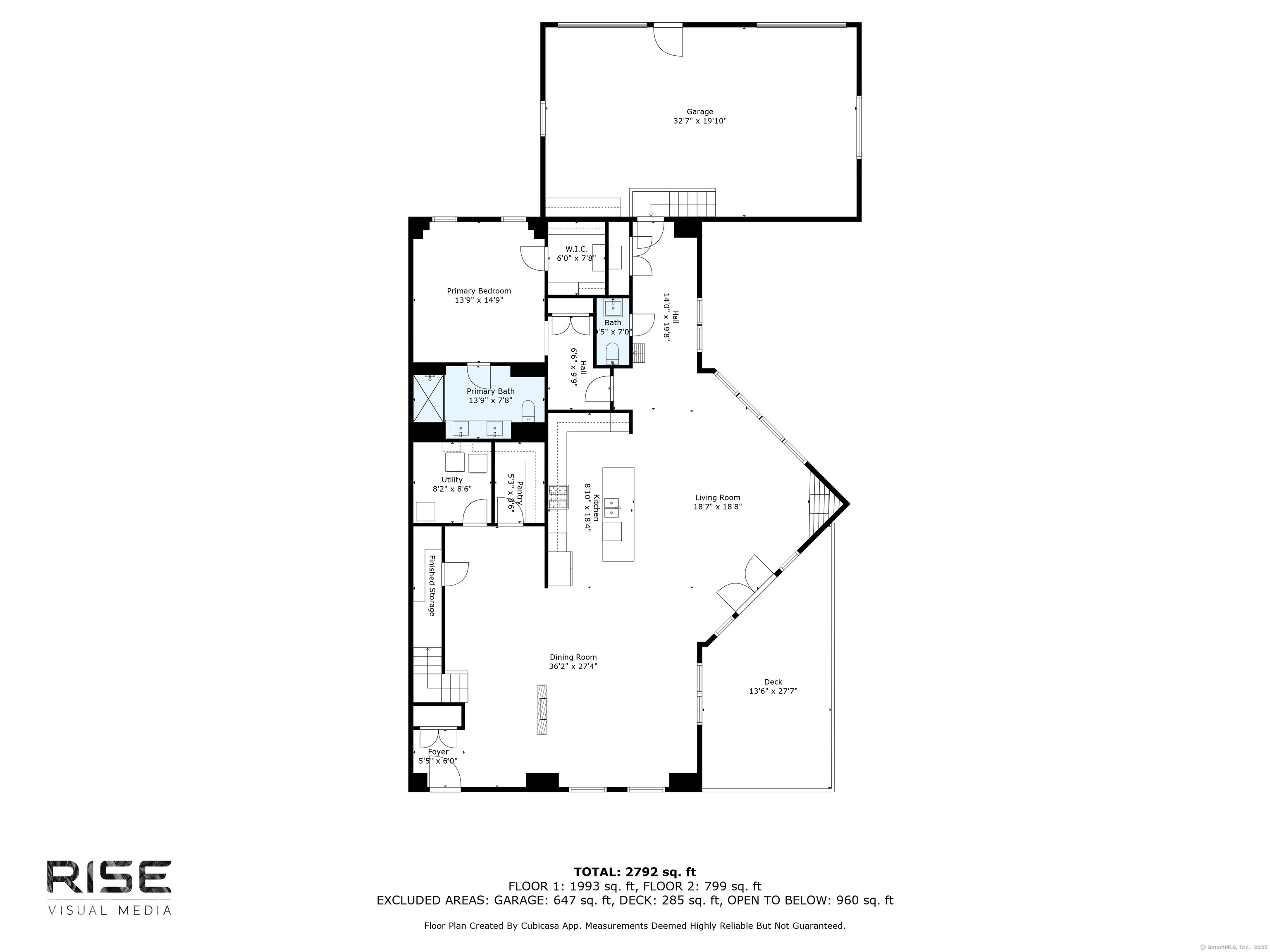
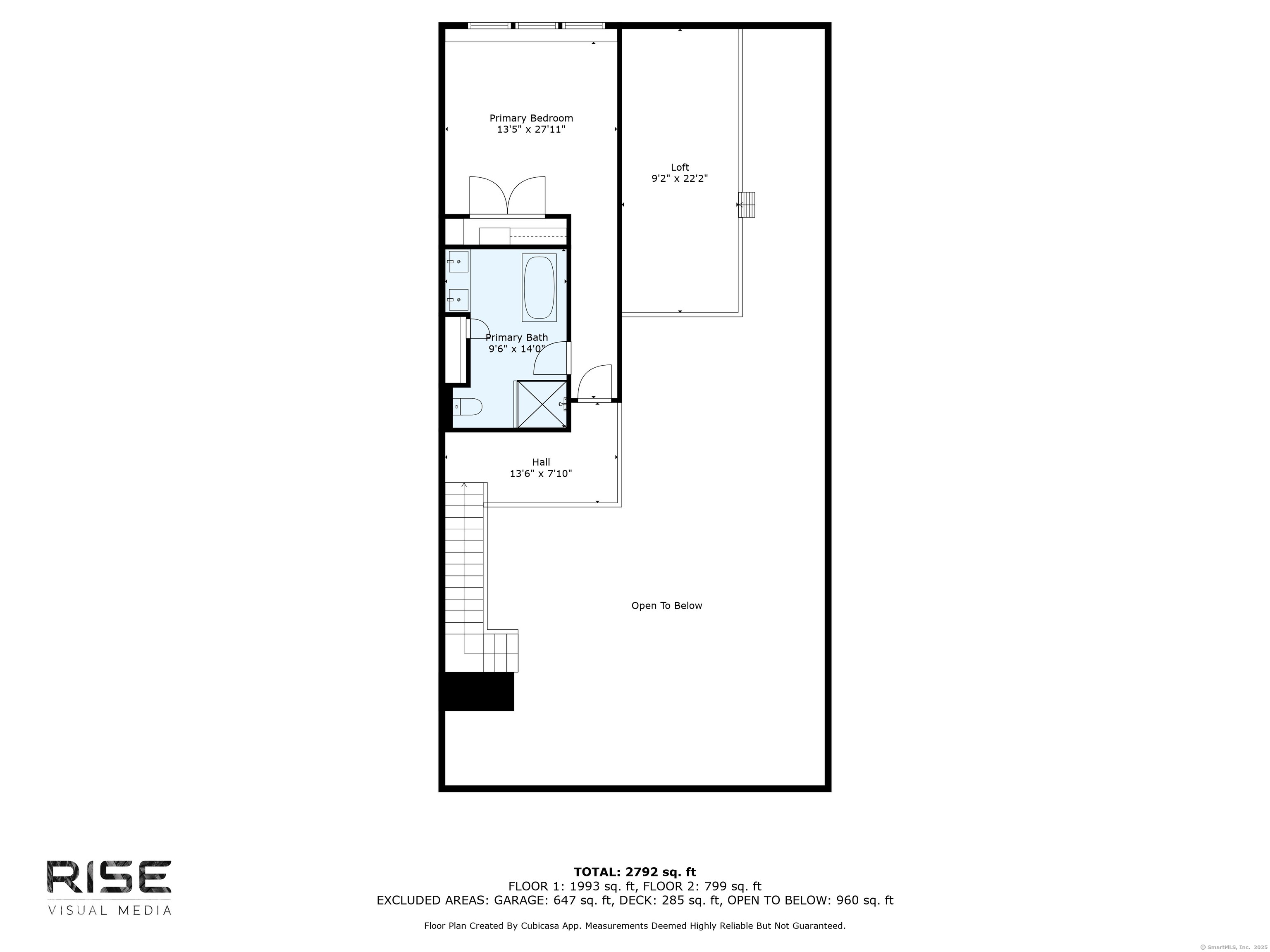
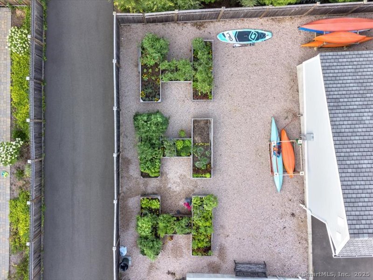
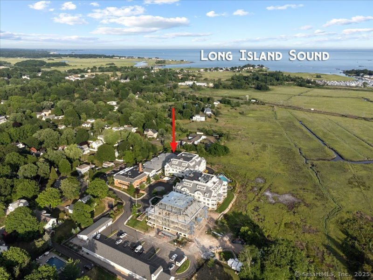
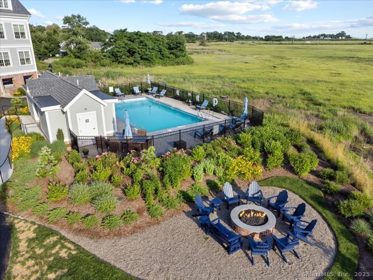
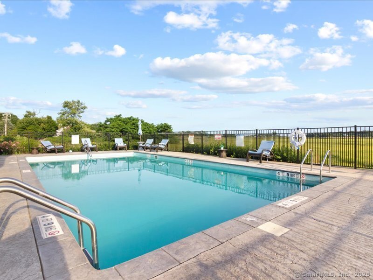
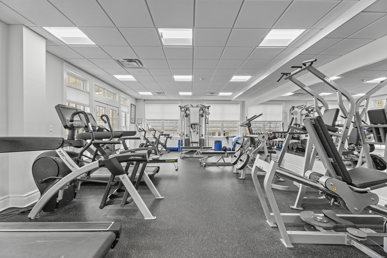
William Raveis Family of Services
Our family of companies partner in delivering quality services in a one-stop-shopping environment. Together, we integrate the most comprehensive real estate, mortgage and insurance services available to fulfill your specific real estate needs.

Reece OlguinSales Associate
619.840.5488
Reece.Olguin@raveis.com
Our family of companies offer our clients a new level of full-service real estate. We shall:
- Market your home to realize a quick sale at the best possible price
- Place up to 20+ photos of your home on our website, raveis.com, which receives over 1 billion hits per year
- Provide frequent communication and tracking reports showing the Internet views your home received on raveis.com
- Showcase your home on raveis.com with a larger and more prominent format
- Give you the full resources and strength of William Raveis Real Estate, Mortgage & Insurance and our cutting-edge technology
To learn more about our credentials, visit raveis.com today.

Melissa CohnRVP, Mortgage Banker, William Raveis Mortgage, LLC
NMLS Mortgage Loan Originator ID 16953
917.838.7300
Melissa.Cohn@raveis.com
Our Executive Mortgage Banker:
- Is available to meet with you in our office, your home or office, evenings or weekends
- Offers you pre-approval in minutes!
- Provides a guaranteed closing date that meets your needs
- Has access to hundreds of loan programs, all at competitive rates
- Is in constant contact with a full processing, underwriting, and closing staff to ensure an efficient transaction

Pedro DelgadilloInsurance Sales Director, William Raveis Insurance
305.922.5393
Pedro.Delgadillo@raveis.com
Our Insurance Division:
- Will Provide a home insurance quote within 24 hours
- Offers full-service coverage such as Homeowner's, Auto, Life, Renter's, Flood and Valuable Items
- Partners with major insurance companies including Chubb, Kemper Unitrin, The Hartford, Progressive,
Encompass, Travelers, Fireman's Fund, Middleoak Mutual, One Beacon and American Reliable

Ray CashenPresident, William Raveis Attorney Network
203.925.4590
For homebuyers and sellers, our Attorney Network:
- Consult on purchase/sale and financing issues, reviews and prepares the sale agreement, fulfills lender
requirements, sets up escrows and title insurance, coordinates closing documents - Offers one-stop shopping; to satisfy closing, title, and insurance needs in a single consolidated experience
- Offers access to experienced closing attorneys at competitive rates
- Streamlines the process as a direct result of the established synergies among the William Raveis Family of Companies


66 High Street, #15, Guilford, CT, 06437
$1,785,000

Reece Olguin
Sales Associate
William Raveis Real Estate
Phone: 619.840.5488
Reece.Olguin@raveis.com

Melissa Cohn
RVP, Mortgage Banker
William Raveis Mortgage, LLC
Phone: 917.838.7300
Melissa.Cohn@raveis.com
NMLS Mortgage Loan Originator ID 16953
|
5/6 (30 Yr) Adjustable Rate Jumbo* |
30 Year Fixed-Rate Jumbo |
15 Year Fixed-Rate Jumbo |
|
|---|---|---|---|
| Loan Amount | $1,428,000 | $1,428,000 | $1,428,000 |
| Term | 360 months | 360 months | 180 months |
| Initial Interest Rate** | 5.750% | 6.625% | 6.250% |
| Interest Rate based on Index + Margin | 8.125% | ||
| Annual Percentage Rate | 6.712% | 6.764% | 6.435% |
| Monthly Tax Payment | $2,022 | $2,022 | $2,022 |
| H/O Insurance Payment | $125 | $125 | $125 |
| Initial Principal & Interest Pmt | $8,333 | $9,144 | $12,244 |
| Total Monthly Payment | $10,480 | $11,291 | $14,391 |
* The Initial Interest Rate and Initial Principal & Interest Payment are fixed for the first and adjust every six months thereafter for the remainder of the loan term. The Interest Rate and annual percentage rate may increase after consummation. The Index for this product is the SOFR. The margin for this adjustable rate mortgage may vary with your unique credit history, and terms of your loan.
** Mortgage Rates are subject to change, loan amount and product restrictions and may not be available for your specific transaction at commitment or closing. Rates, and the margin for adjustable rate mortgages [if applicable], are subject to change without prior notice.
The rates and Annual Percentage Rate (APR) cited above may be only samples for the purpose of calculating payments and are based upon the following assumptions: minimum credit score of 740, 20% down payment (e.g. $20,000 down on a $100,000 purchase price), $1,950 in finance charges, and 30 days prepaid interest, 1 point, 30 day rate lock. The rates and APR will vary depending upon your unique credit history and the terms of your loan, e.g. the actual down payment percentages, points and fees for your transaction. Property taxes and homeowner's insurance are estimates and subject to change. The Total Monthly Payment does not include the estimated HOA/Common Charge payment.









