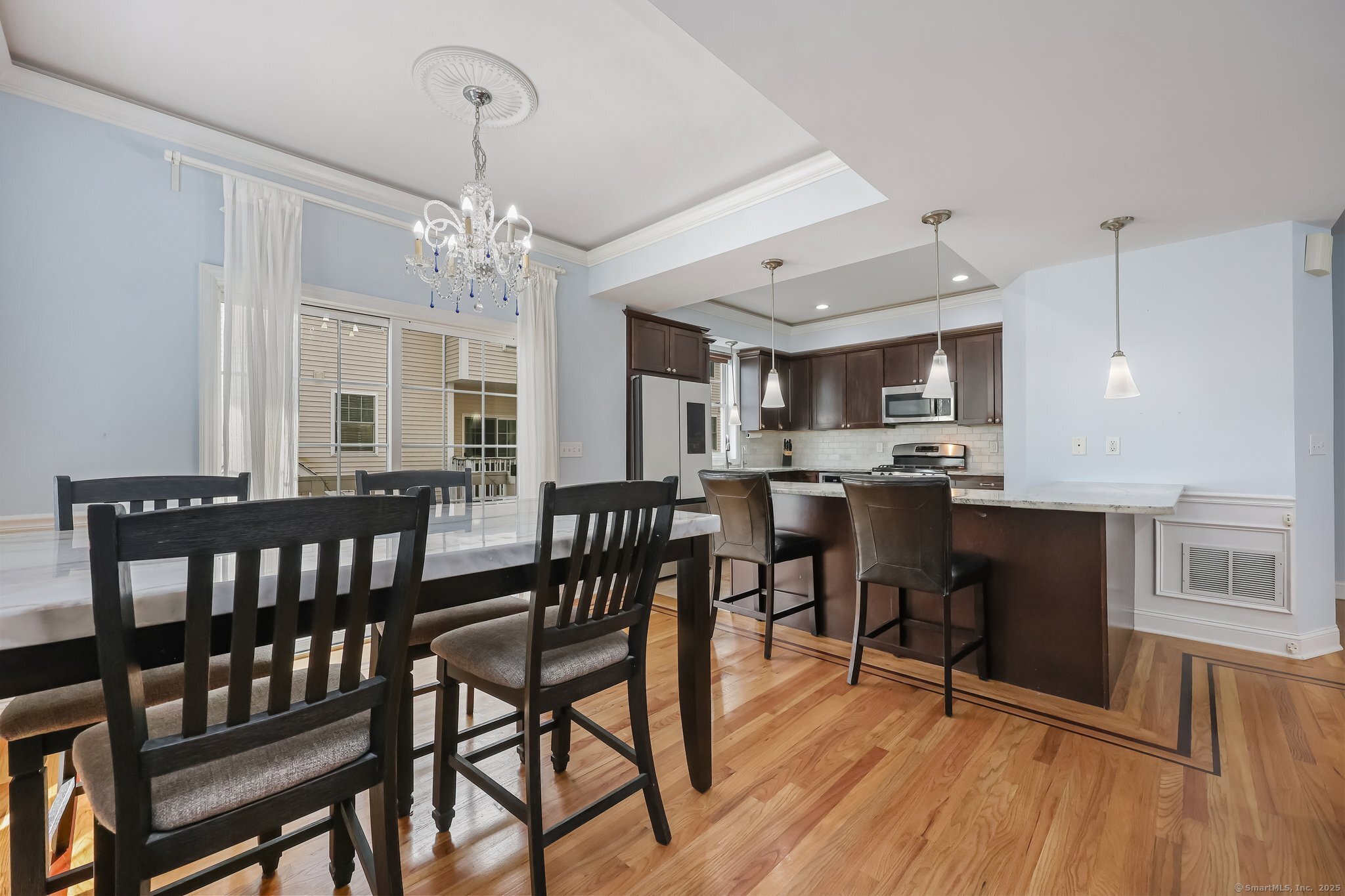
|
Presented by
Kim Knox |
40 Ferris Avenue, #APT 6, Norwalk (West Norwalk), CT, 06854 | $670,000
Move right in! This fully renovated 3-bedroom, 3. 5-bath end-unit townhome has the space and comfort of a single-family home with modern upgrades throughout. The main level features an open layout with a gas fireplace, recessed lighting, custom wood floors with decorative borders, paneled walls, and cove molding. The kitchen is a chef's dream, highlighting granite countertops, marble backsplash, stainless steel appliances including a Samsung smart refrigerator, and a peninsula with seating. This home includes two primary bedroom suites. The first primary suite on the second level has a walk-in closet and a spa-like en-suite bath with a jetted tub, double sinks, and a separate shower. A full-size, washer and dryer is conveniently located on this level, along with a second bedroom featuring a customized closet system and a full bath. The third level serves as a private second primary suite, complete with vaulted ceilings, a walk-in closet, full bath, hardwood floor, a split A/C heat unit, and additional storage. Enjoy outdoor living with a brick paver patio, private yard, playground set, and storage space. The attached 2-car garage adds convenience and includes extra storage. This unit is a rare find, a quiet retreat set back from the road, and a larger lot size compared to neighboring units. Located near shopping, dining, and public transit, with a low $321 HOA. Don't miss this incredible home. Schedule your viewing today! ***Please DO NOT PARK IN DRIVEWAY - PARK ON FERRIS AVE. Items included in addition to the inclusion/exclusion document: TV Brackets; shoe cabinets; garage hanging storage; mirrors over bathroom vanities; freestanding closet in PBR; all appliances; bookcase to the right of the FP; 2 shelf unit on 3rd Floor; smart thermostats.
Features
- Town: Norwalk
- Heating: Gas on Gas,Hot Air
- Cooling: Central Air,Zoned
- Levels: 4
- Rooms: 5
- Bedrooms: 3
- Baths: 3 full / 1 half
- Laundry: Upper Level
- Complex: Ferris (27) Avenue Condominium
- Year Built: 2010
- Common Charge: $321 Monthly
- Above Grade Approx. Sq. Feet: 1,814
- Below Grade Approx. Sq. Feet: 650
- Est. Taxes: $8,104
- Lot Desc: Level Lot
- Elem. School: Per Board of Ed
- High School: Brien McMahon
- Pets Allowed: Yes
- Pet Policy: Allowed
- Appliances: Oven/Range,Microwave,Refrigerator,Washer,Dryer
- MLS#: 24072461
- Website: https://www.raveis.com
/prop/24072461/40ferrisavenue_norwalk_ct?source=qrflyer
Room Information
| Type | Description | Level |
|---|---|---|
| Bedroom 1 | Hardwood Floor | Upper |
| Dining Room | Hardwood Floor | Main |
| Full Bath | Upper | |
| Half Bath | Main | |
| Kitchen | Remodeled,Granite Counters,Tile Floor | Main |
| Living Room | Fireplace,Hardwood Floor | Main |
| Primary BR Suite | Ceiling Fan,Full Bath,Walk-In Closet,Hardwood Floor | Upper |
| Primary BR Suite | Vaulted Ceiling,Full Bath,Walk-In Closet,Hardwood Floor,On 3rd Floor | Upper |
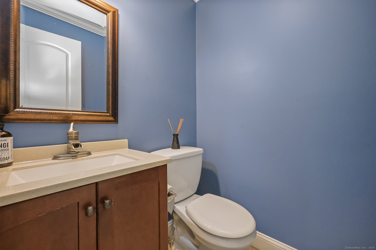
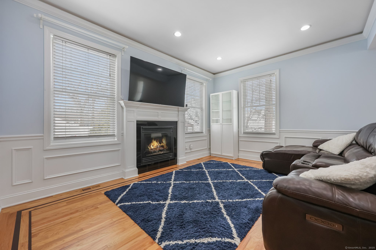
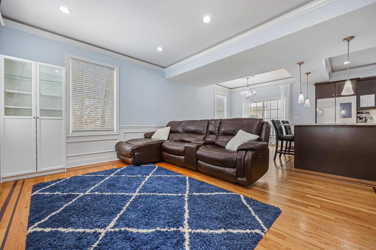
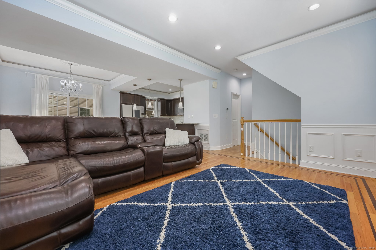
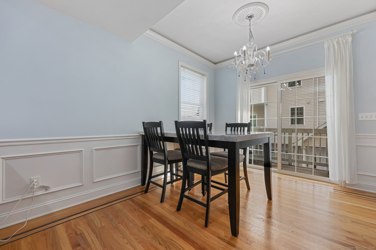
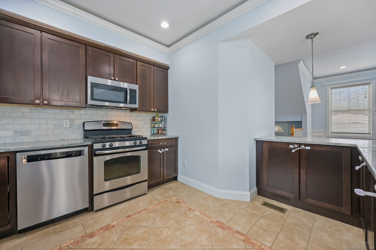
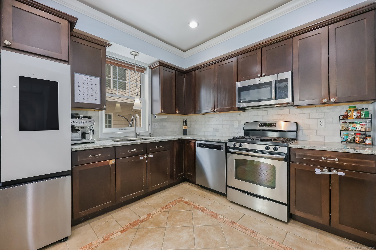
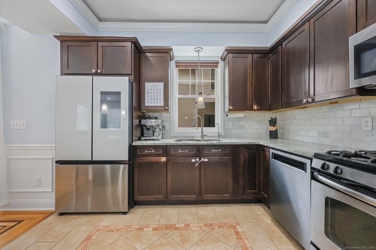
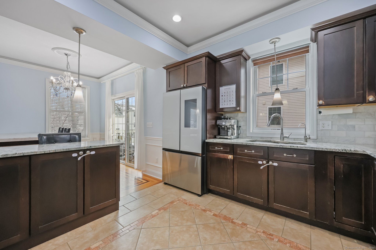
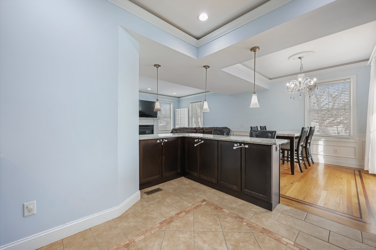
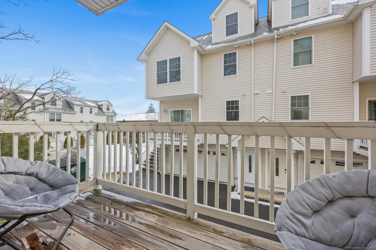
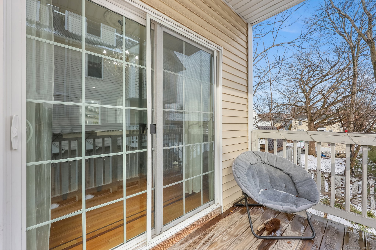
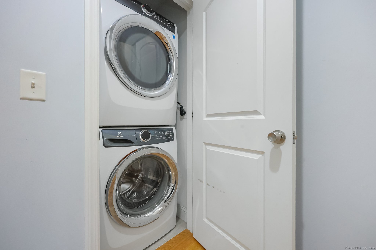
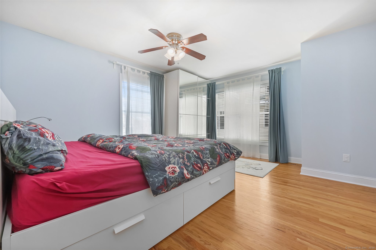
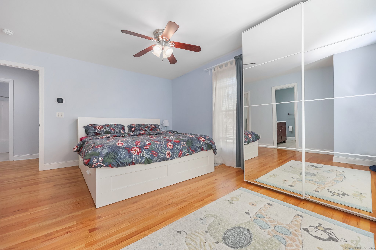
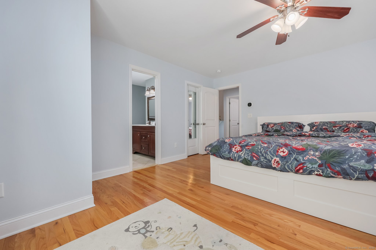
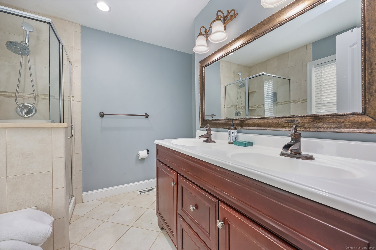
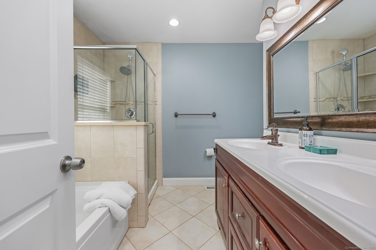
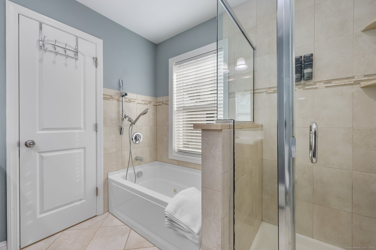
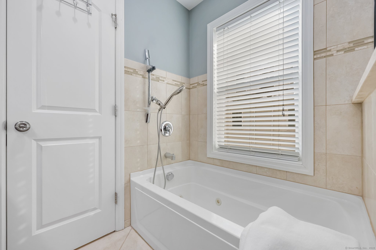
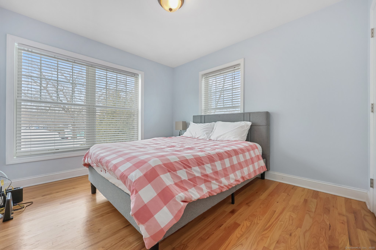
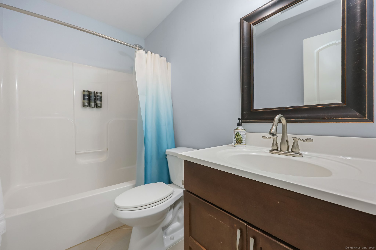
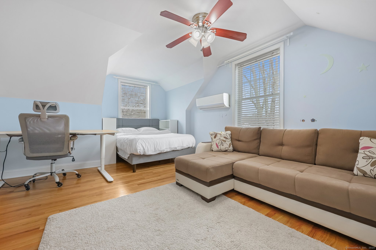
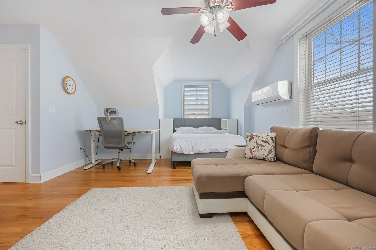
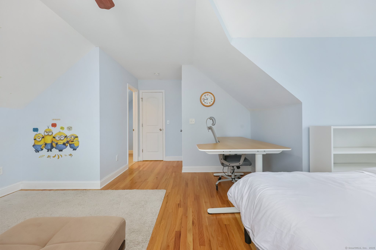
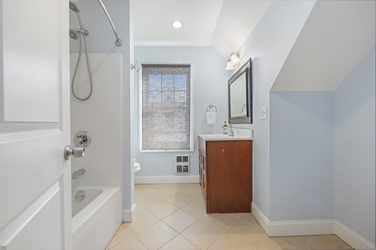
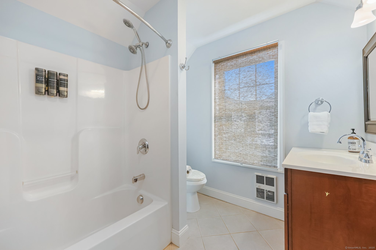
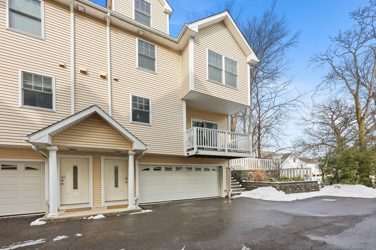
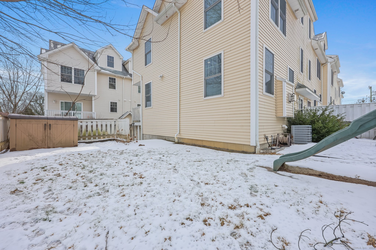
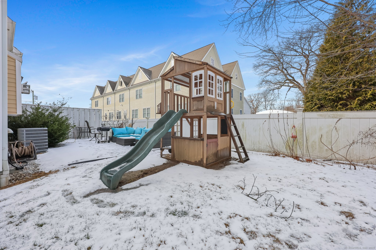
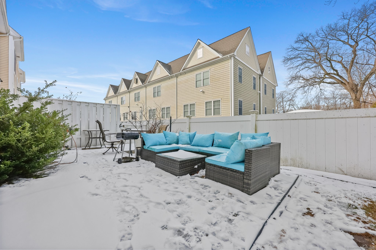
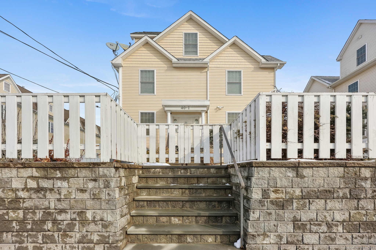
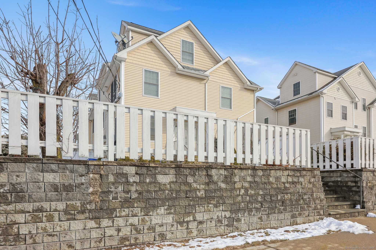
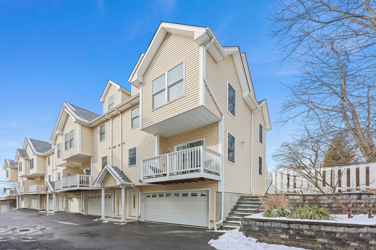
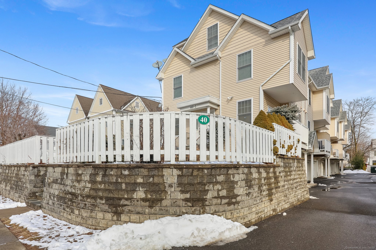
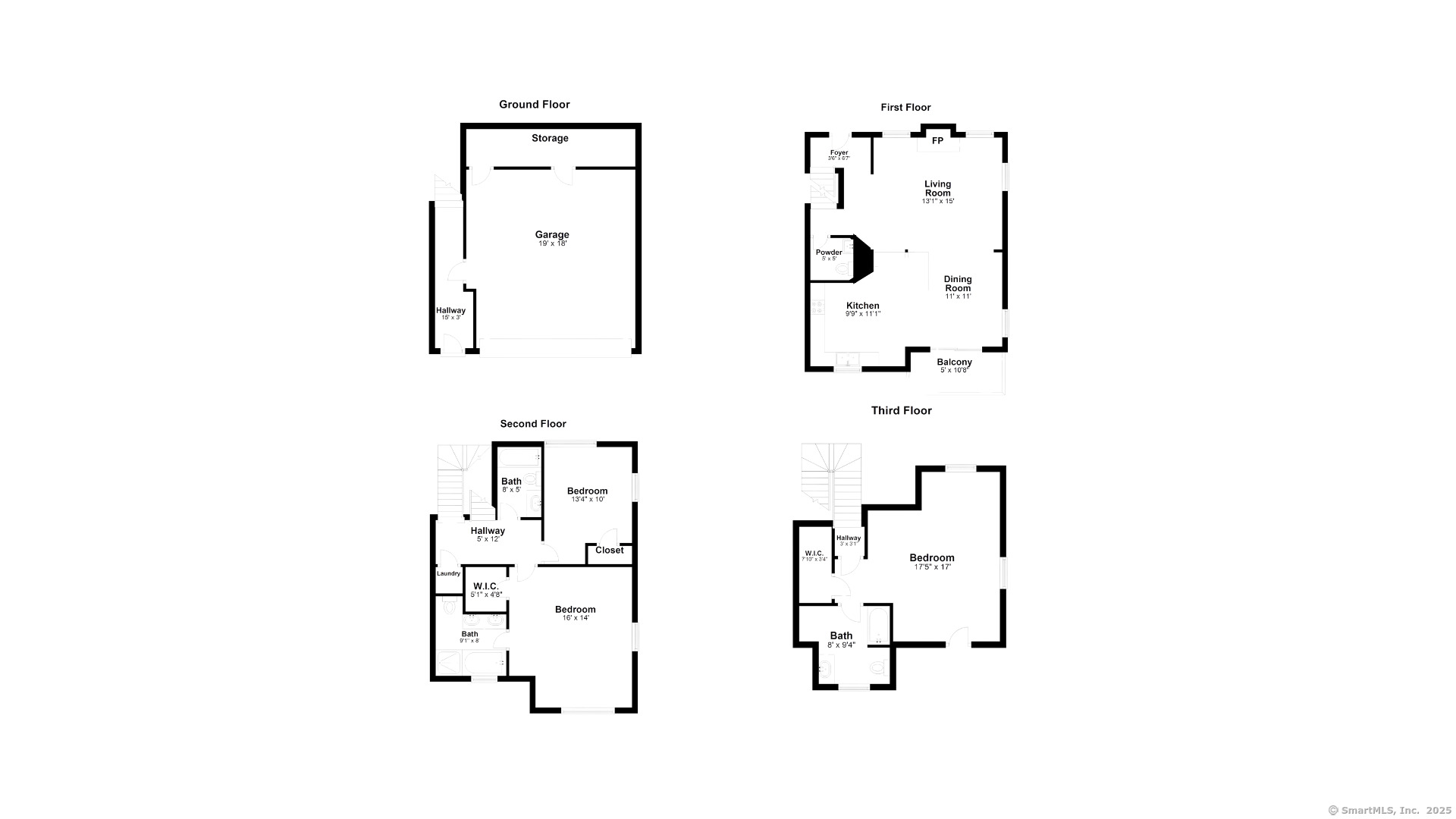
William Raveis Family of Services
Our family of companies partner in delivering quality services in a one-stop-shopping environment. Together, we integrate the most comprehensive real estate, mortgage and insurance services available to fulfill your specific real estate needs.

Kim KnoxLuxury Properties Specialist
978.771.4579
Kim.Knox@raveis.com
Our family of companies offer our clients a new level of full-service real estate. We shall:
- Market your home to realize a quick sale at the best possible price
- Place up to 20+ photos of your home on our website, raveis.com, which receives over 1 billion hits per year
- Provide frequent communication and tracking reports showing the Internet views your home received on raveis.com
- Showcase your home on raveis.com with a larger and more prominent format
- Give you the full resources and strength of William Raveis Real Estate, Mortgage & Insurance and our cutting-edge technology
To learn more about our credentials, visit raveis.com today.

Joanne O'KeefeVP, Mortgage Banker, William Raveis Mortgage, LLC
NMLS Mortgage Loan Originator ID 38342
978.314.1072
Joanne.OKeefe@raveis.com
Our Executive Mortgage Banker:
- Is available to meet with you in our office, your home or office, evenings or weekends
- Offers you pre-approval in minutes!
- Provides a guaranteed closing date that meets your needs
- Has access to hundreds of loan programs, all at competitive rates
- Is in constant contact with a full processing, underwriting, and closing staff to ensure an efficient transaction

Jennifer HartInsurance Sales Director, William Raveis Insurance
978.457.6220
Jennifer.Hart@raveis.com
Our Insurance Division:
- Will Provide a home insurance quote within 24 hours
- Offers full-service coverage such as Homeowner's, Auto, Life, Renter's, Flood and Valuable Items
- Partners with major insurance companies including Chubb, Kemper Unitrin, The Hartford, Progressive,
Encompass, Travelers, Fireman's Fund, Middleoak Mutual, One Beacon and American Reliable

Ray CashenPresident, William Raveis Attorney Network
203.925.4590
For homebuyers and sellers, our Attorney Network:
- Consult on purchase/sale and financing issues, reviews and prepares the sale agreement, fulfills lender
requirements, sets up escrows and title insurance, coordinates closing documents - Offers one-stop shopping; to satisfy closing, title, and insurance needs in a single consolidated experience
- Offers access to experienced closing attorneys at competitive rates
- Streamlines the process as a direct result of the established synergies among the William Raveis Family of Companies


40 Ferris Avenue, #APT 6, Norwalk (West Norwalk), CT, 06854
$670,000

Kim Knox
Luxury Properties Specialist
William Raveis Real Estate
Phone: 978.771.4579
Kim.Knox@raveis.com

Joanne O'Keefe
VP, Mortgage Banker
William Raveis Mortgage, LLC
Phone: 978.314.1072
Joanne.OKeefe@raveis.com
NMLS Mortgage Loan Originator ID 38342
|
5/6 (30 Yr) Adjustable Rate Conforming* |
30 Year Fixed-Rate Conforming |
15 Year Fixed-Rate Conforming |
|
|---|---|---|---|
| Loan Amount | $536,000 | $536,000 | $536,000 |
| Term | 360 months | 360 months | 180 months |
| Initial Interest Rate** | 6.375% | 6.875% | 5.875% |
| Interest Rate based on Index + Margin | 8.125% | ||
| Annual Percentage Rate | 7.007% | 7.037% | 6.152% |
| Monthly Tax Payment | $675 | $675 | $675 |
| H/O Insurance Payment | $92 | $92 | $92 |
| Initial Principal & Interest Pmt | $3,344 | $3,521 | $4,487 |
| Total Monthly Payment | $4,111 | $4,288 | $5,254 |
* The Initial Interest Rate and Initial Principal & Interest Payment are fixed for the first and adjust every six months thereafter for the remainder of the loan term. The Interest Rate and annual percentage rate may increase after consummation. The Index for this product is the SOFR. The margin for this adjustable rate mortgage may vary with your unique credit history, and terms of your loan.
** Mortgage Rates are subject to change, loan amount and product restrictions and may not be available for your specific transaction at commitment or closing. Rates, and the margin for adjustable rate mortgages [if applicable], are subject to change without prior notice.
The rates and Annual Percentage Rate (APR) cited above may be only samples for the purpose of calculating payments and are based upon the following assumptions: minimum credit score of 740, 20% down payment (e.g. $20,000 down on a $100,000 purchase price), $1,950 in finance charges, and 30 days prepaid interest, 1 point, 30 day rate lock. The rates and APR will vary depending upon your unique credit history and the terms of your loan, e.g. the actual down payment percentages, points and fees for your transaction. Property taxes and homeowner's insurance are estimates and subject to change. The Total Monthly Payment does not include the estimated HOA/Common Charge payment.









