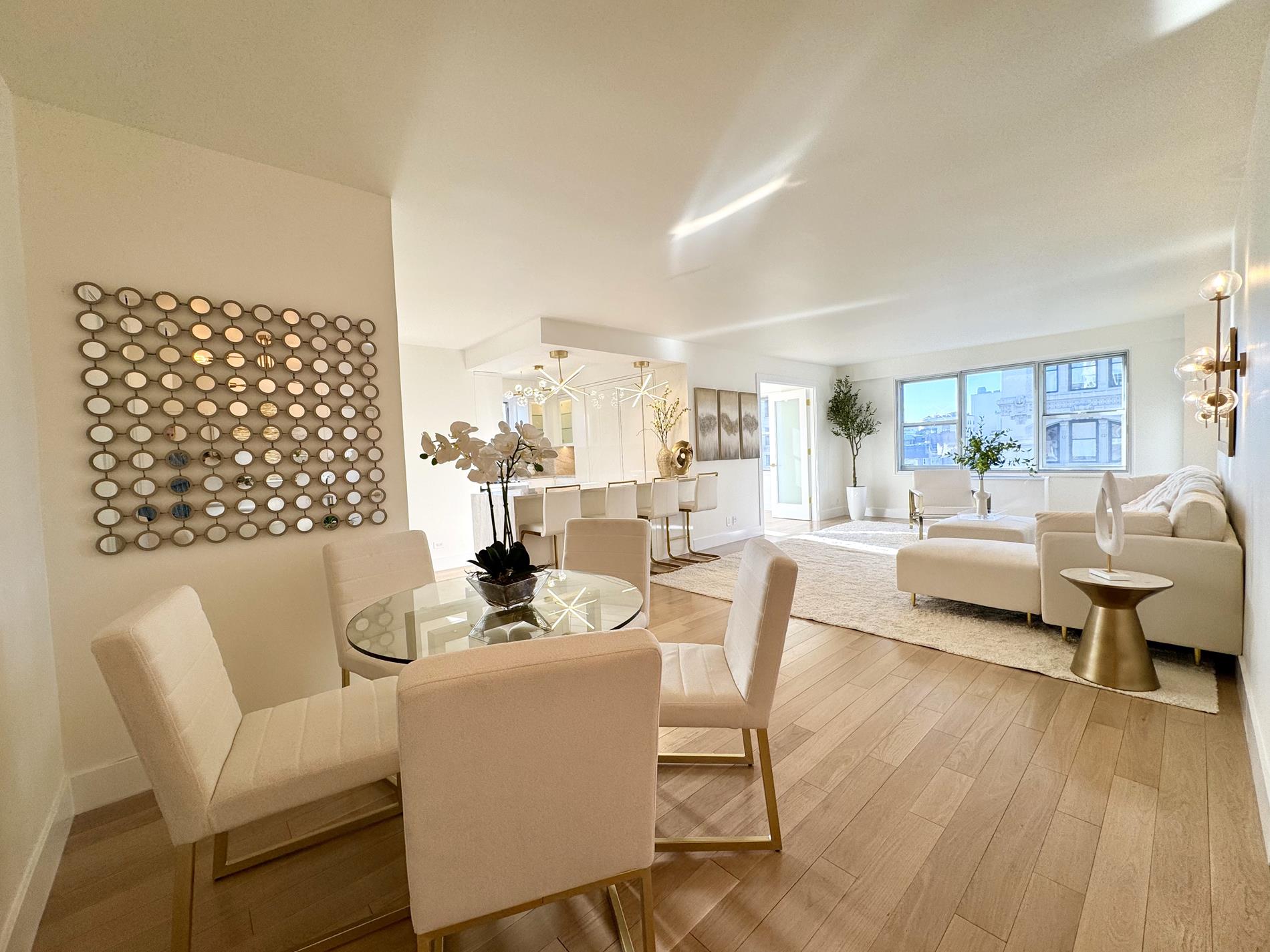
|
69 Fifth Avenue, #16-G, New York (Flatiron District), NY, 10003 | $3,295,000
THE RESIDENCE
This breathtaking Sponsor three-bedroom plus home office is the masterpiece dream home you have been searching for with the finest Fifth Avenue address.
Even the most discriminating buyers will have every box checked off starting with the breathtaking, huge, high floor corner layout featuring a tremendous living room that is perfect for entertaining and family living. Sweeping sun-drenched city panoramas adorn every room from enormous picture windows.
Next is the extraordinary brand-new renovation that was meticulously curated down to the smallest details and using all the finest materials. At the heart of the home is the dazzling designer chef’s kitchen featuring Quartzite counters and backsplash, custom cabinetry with incredible storage and every bell and whistle you desire, Bosch appliances, and a show-stopping dining peninsula with a Quartzite waterfall. You will love the lavish spa-like marble bathrooms – the primary bath features exquisite Calacatta Gold marble and Kohler fixtures, and the guest bathroom is stunning with Dolomite marble and a superb light-up vanity.
The bedrooms are luxuriously large with wonderful closets, and the generously sized home office has custom-built cabinetry and a beautiful Quartzite countertop. Of course, your dream home would not be complete without a new Miele washer/dryer, through-the-wall air-conditioning, and designer lighting.
The icing on the cake is this one-of-a-kind Sponsor gem requires NO BOARD APPROVAL! Together, these elements create a trophy home that is beyond compare.
THE BUILDING
Ideally located on iconic Fifth Avenue in Flatiron, at the vibrant epicenter of downtown NYC adjacent to Chelsea, Union Square, Soho, and the West Village, The Wedgwood House is an exceptional full-service luxury building. Residents enjoy its 24-hour doorman service, a magnificent, landscaped rooftop deck that boasts city vistas, an onsite garage with direct building access, a resident manager, central laundry, private storage subject to availability, and complimentary bike storage. Pied-a-terres, co-purchasing for children, and gifts are permitted on a case-by-case basis, subject to board approval. Pet-friendly with no flip tax and a smoke-free environment are added bonuses. The flexible subletting policy allows subleasing for three years within any consecutive five-year period. Enjoy worldclass shopping, dining, culture, markets, and transportation right outside your door. Your search for an unparalleled three-bedroom showplace ends here.
THE FEATURES
SPONSOR SALE - NO BOARD APPROVAL
EXTRAORDINARY & SPRAWLING CORNER THREE-BEDROOM LAYOUT + HOME OFFICE
SUN-BLASTED + CITY PANORAMAS IN EVERY ROOM THROUGH HUGE WINDOWS
BREATHTAKING NEW CUSTOM RENOVATION
ENORMOUS & ELEGANT LIVING ROOM
LUXURIOUSLY LARGE BEDROOMS
SPECTACULAR NEW DESIGNER KITCHEN
BOSCH APPLIANCES
GORGEOUS CUSTOM CABINETRY
EXQUISITE QUARTZITE COUNTERS AND BACKSPLASH
FANTASTIC DINING PENINSULA
2 NEW STUNNING MARBLE BATHROOMS
FABULOUS CUSTOM HOME OFFICE
BEAUTIFUL NEW WHITE OAK FLOORS
NEW MIELE WASHER/DRYER
WONDERFUL CUSTOM CLOSETS
THROUGH-THE-WALL AIR-CONDITIONING
FANTASTIC CLOSETS
CITY WINDOWS FOR PIN-DROP QUIET
MAGNIFCENT LANDSCAPED ROOF DECK
STORAGE, BIKE & LAUNDRY FACILITIES
PIED-A-TERRES W/BOARD APPROVAL
PET FRIENDLY
ONSITE GARAGE WITH BLDG ACCESS
EXCEPTIONAL FULL-SERVICE BLDG
RESIDENT MANAGER
PREMIER DOWNTOWN LOCATION
WORLDCLASS SHOPPING, DINING, CULTURE
Features
- Town: New York
- Cooling: Through the Wall
- Levels: 20
- Amenities: Bike Room; Garage; Laundry Room; Roof Deck; Private Storage For Fee;
- Rooms: 6
- Bedrooms: 3
- Baths: 2 full
- Complex: Wedgwood, The
- Year Built: 1961
- Pet Policy: Pets Allowed
- Washer/Dryer Allowed: Yes
- Washer / Dryer: Yes
- Building Access : Elevator
- Service Level: Full Time Doorman
- OLR#: 2116092
- Days on Market: 74 days
- Website: https://www.raveis.com
/prop/2116092/69fifthavenue_newyork_ny?source=qrflyer
 All information is intended only for the Registrant’s personal, non-commercial use. This information is not verified for authenticity or accuracy and is not guaranteed and may not reflect all real estate activity in the market. RLS Data display by William Raveis Real Estate, Inc.
All information is intended only for the Registrant’s personal, non-commercial use. This information is not verified for authenticity or accuracy and is not guaranteed and may not reflect all real estate activity in the market. RLS Data display by William Raveis Real Estate, Inc.Listing courtesy of Carol E. Levy Real Estate
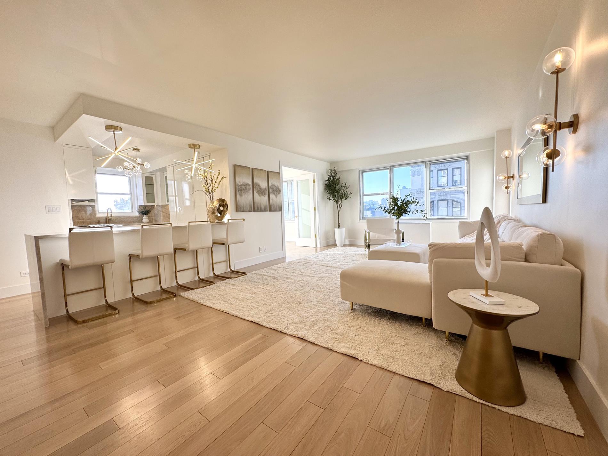
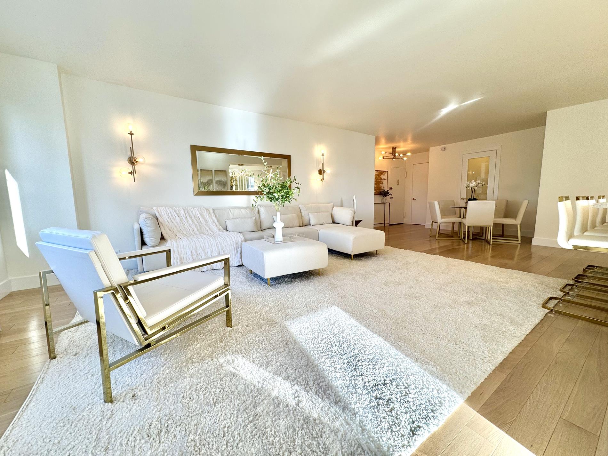
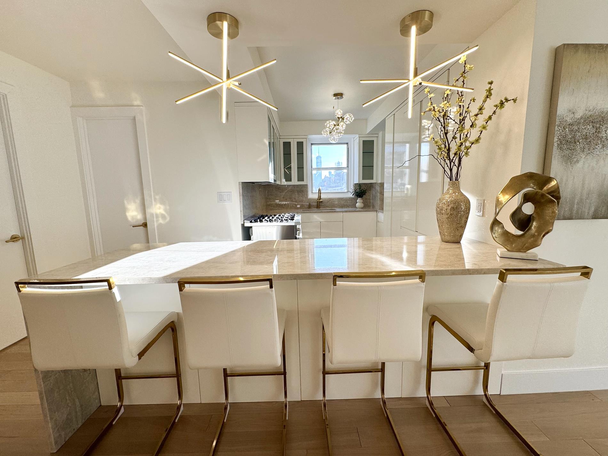
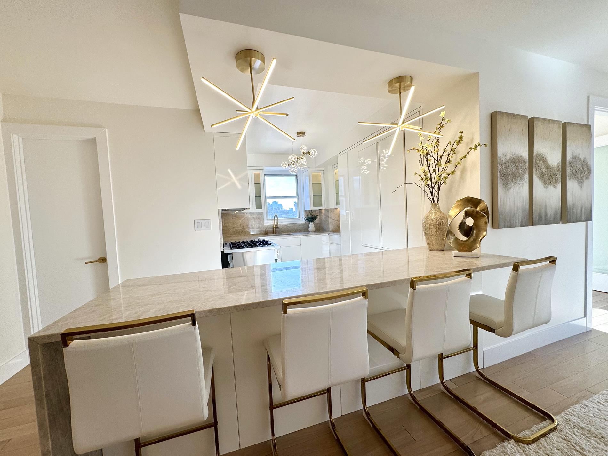
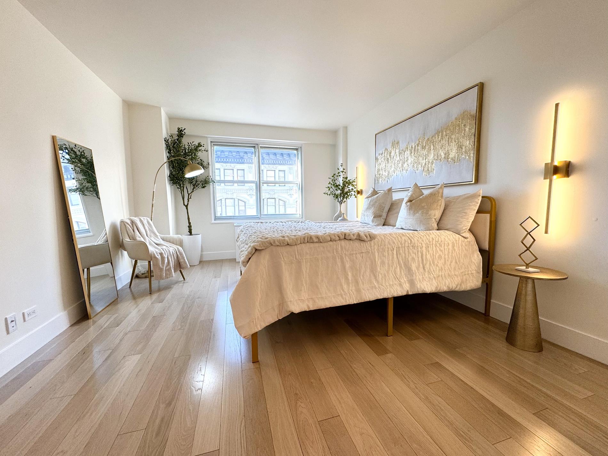
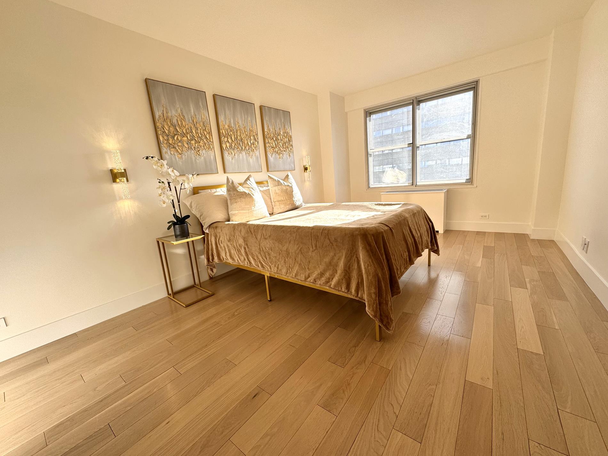
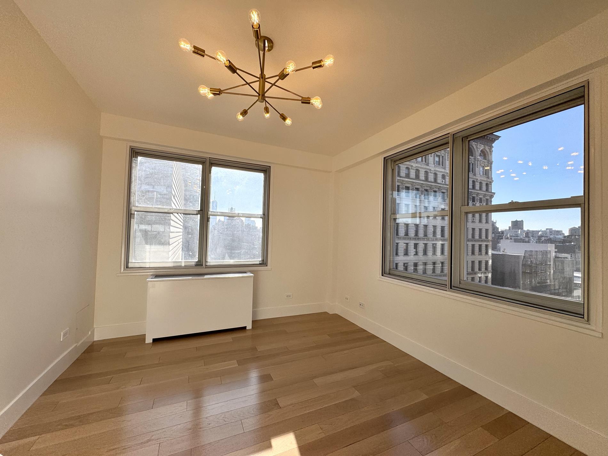
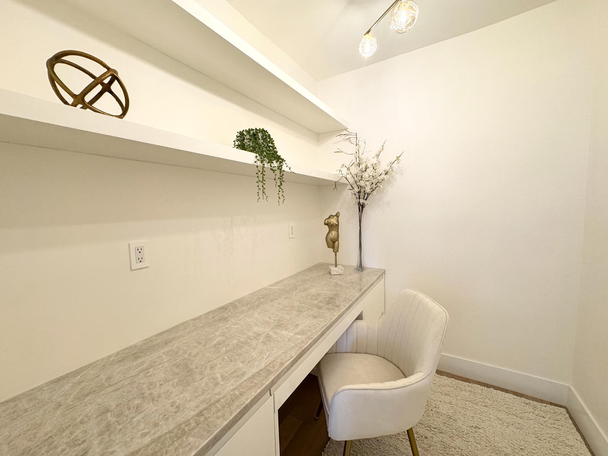
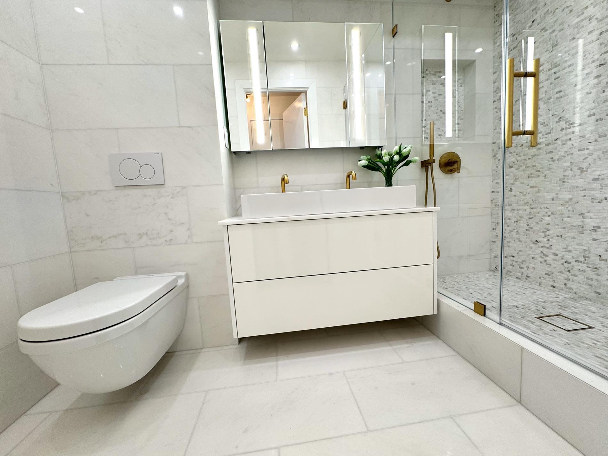
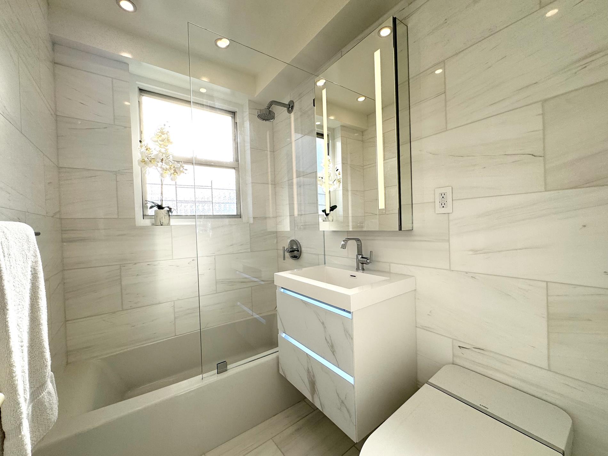
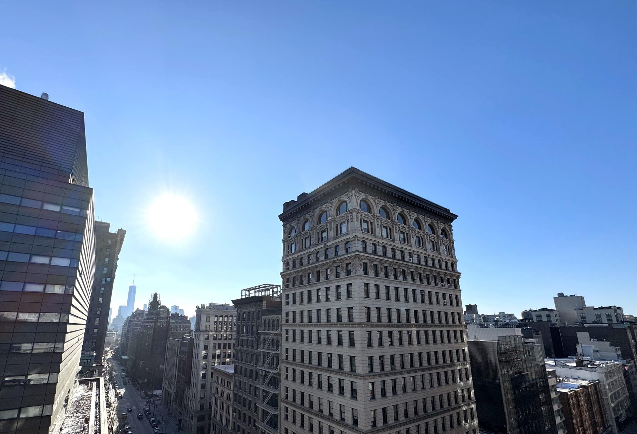
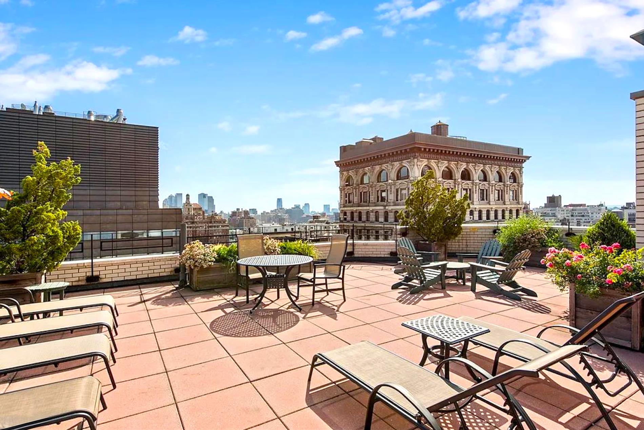
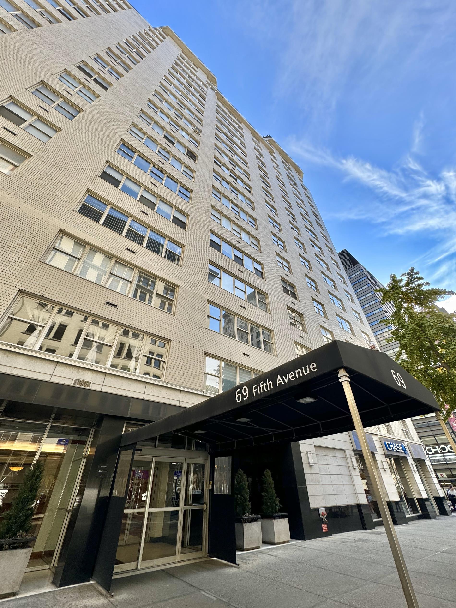
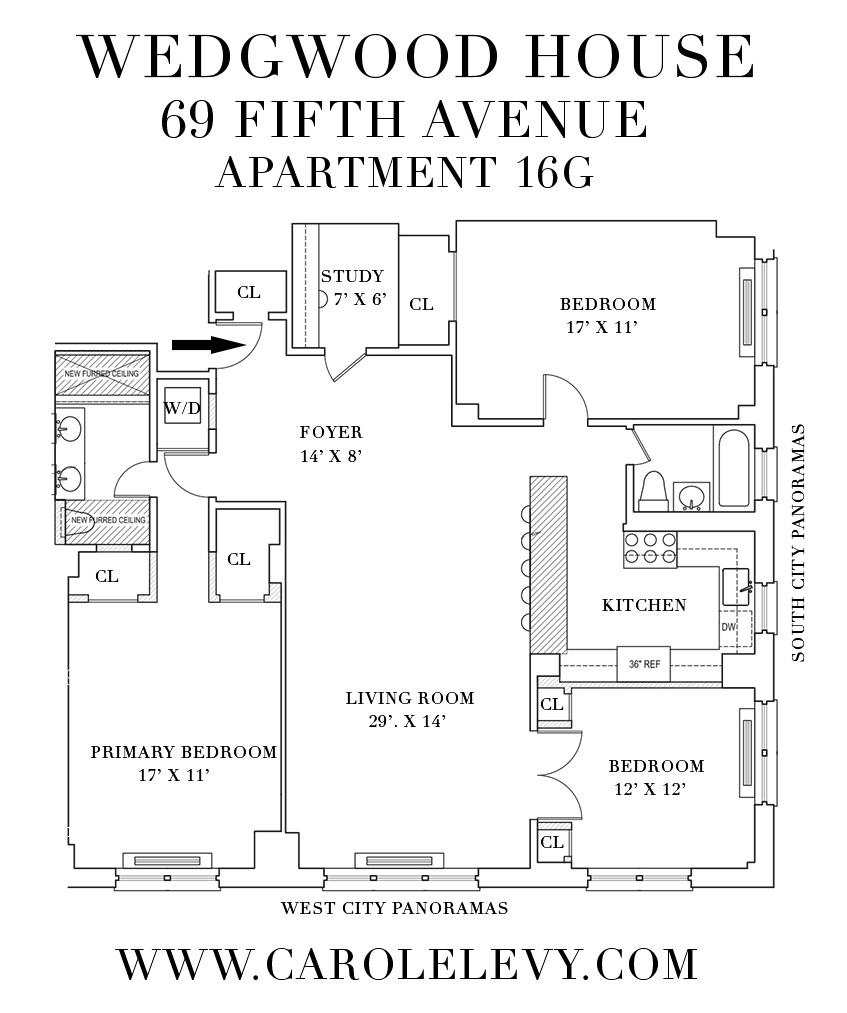
William Raveis Family of Services
Our family of companies partner in delivering quality services in a one-stop-shopping environment. Together, we integrate the most comprehensive real estate, mortgage and insurance services available to fulfill your specific real estate needs.

Customer Service
888.699.8876
Contact@raveis.com
Our family of companies offer our clients a new level of full-service real estate. We shall:
- Market your home to realize a quick sale at the best possible price
- Place up to 20+ photos of your home on our website, raveis.com, which receives over 1 billion hits per year
- Provide frequent communication and tracking reports showing the Internet views your home received on raveis.com
- Showcase your home on raveis.com with a larger and more prominent format
- Give you the full resources and strength of William Raveis Real Estate, Mortgage & Insurance and our cutting-edge technology
To learn more about our credentials, visit raveis.com today.

Sarah DeFlorioVP, Mortgage Banker, William Raveis Mortgage, LLC
NMLS Mortgage Loan Originator ID 1880936
347.223.0992
Sarah.DeFlorio@Raveis.com
Our Executive Mortgage Banker:
- Is available to meet with you in our office, your home or office, evenings or weekends
- Offers you pre-approval in minutes!
- Provides a guaranteed closing date that meets your needs
- Has access to hundreds of loan programs, all at competitive rates
- Is in constant contact with a full processing, underwriting, and closing staff to ensure an efficient transaction

Robert ReadeRegional SVP Insurance Sales, William Raveis Insurance
860.690.5052
Robert.Reade@raveis.com
Our Insurance Division:
- Will Provide a home insurance quote within 24 hours
- Offers full-service coverage such as Homeowner's, Auto, Life, Renter's, Flood and Valuable Items
- Partners with major insurance companies including Chubb, Kemper Unitrin, The Hartford, Progressive,
Encompass, Travelers, Fireman's Fund, Middleoak Mutual, One Beacon and American Reliable


69 Fifth Avenue, #16-G, New York (Flatiron District), NY, 10003
$3,295,000

Customer Service
William Raveis Real Estate
Phone: 888.699.8876
Contact@raveis.com

Sarah DeFlorio
VP, Mortgage Banker
William Raveis Mortgage, LLC
Phone: 347.223.0992
Sarah.DeFlorio@Raveis.com
NMLS Mortgage Loan Originator ID 1880936
|
5/6 (30 Yr) Adjustable Rate Jumbo* |
30 Year Fixed-Rate Jumbo |
15 Year Fixed-Rate Jumbo |
|
|---|---|---|---|
| Loan Amount | $2,636,000 | $2,636,000 | $2,636,000 |
| Term | 360 months | 360 months | 180 months |
| Initial Interest Rate** | 5.625% | 6.500% | 6.125% |
| Interest Rate based on Index + Margin | 8.125% | ||
| Annual Percentage Rate | 6.663% | 6.637% | 6.309% |
| Monthly Tax Payment | N/A | N/A | N/A |
| H/O Insurance Payment | $125 | $125 | $125 |
| Initial Principal & Interest Pmt | $15,174 | $16,661 | $22,422 |
| Total Monthly Payment | $15,299 | $16,786 | $22,547 |
* The Initial Interest Rate and Initial Principal & Interest Payment are fixed for the first and adjust every six months thereafter for the remainder of the loan term. The Interest Rate and annual percentage rate may increase after consummation. The Index for this product is the SOFR. The margin for this adjustable rate mortgage may vary with your unique credit history, and terms of your loan.
** Mortgage Rates are subject to change, loan amount and product restrictions and may not be available for your specific transaction at commitment or closing. Rates, and the margin for adjustable rate mortgages [if applicable], are subject to change without prior notice.
The rates and Annual Percentage Rate (APR) cited above may be only samples for the purpose of calculating payments and are based upon the following assumptions: minimum credit score of 740, 20% down payment (e.g. $20,000 down on a $100,000 purchase price), $1,950 in finance charges, and 30 days prepaid interest, 1 point, 30 day rate lock. The rates and APR will vary depending upon your unique credit history and the terms of your loan, e.g. the actual down payment percentages, points and fees for your transaction. Property taxes and homeowner's insurance are estimates and subject to change.









