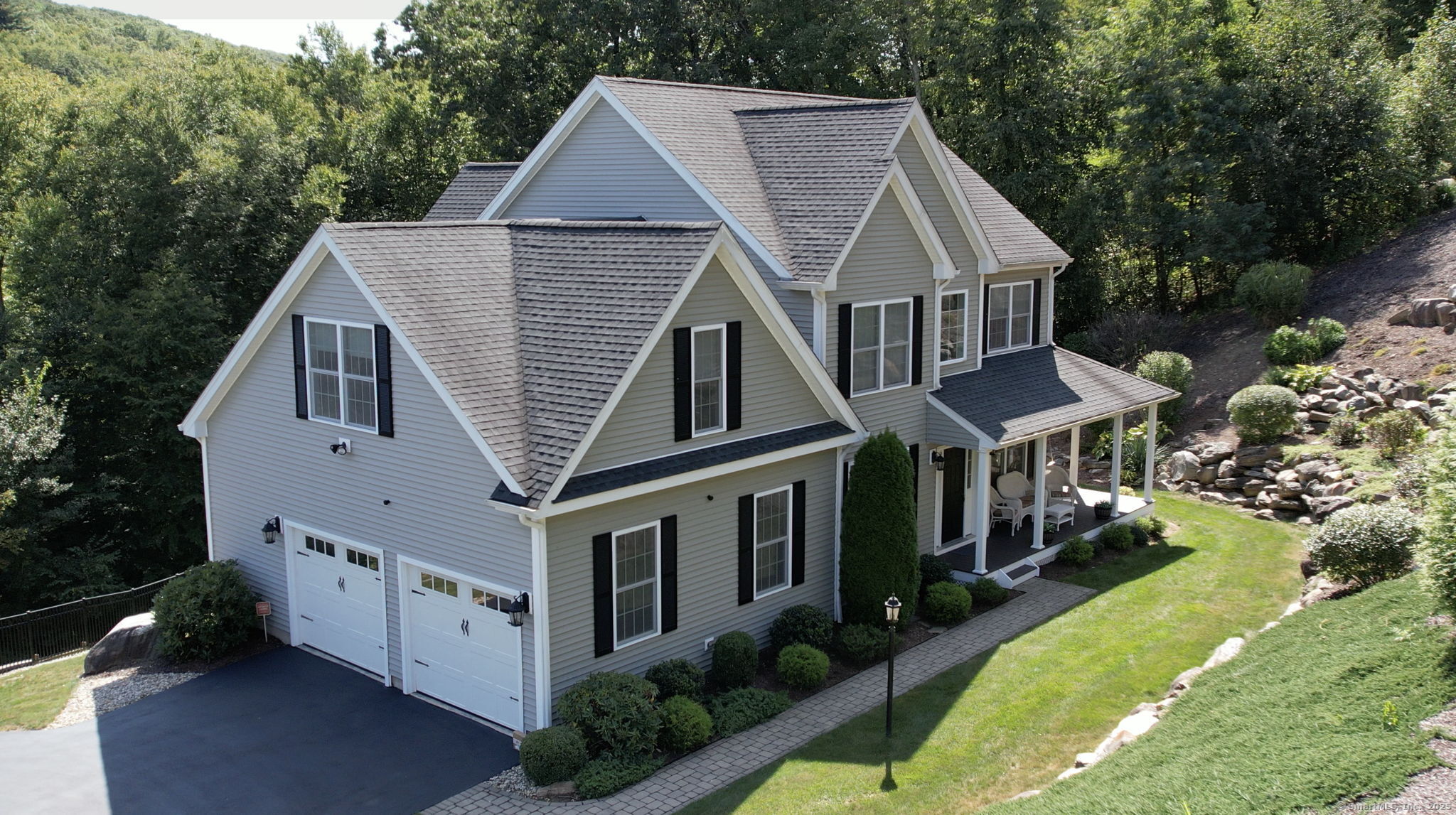
|
Presented by
Ellen Vincent |
5 Shire Way, Burlington, CT, 06013 | $750,000
AN ENTERTAINER'S DREAM HOME! Exquisite Farmhouse Colonial, 4 BR, 2 1/2 Bath, 3239 SF, built 2014, is located in the picturesque, sought after cul-de-sac neighborhood Shire Way just minutes to Avon, Burlington, Canton and Farmington centers. Your dream home awaits! Fabulous finished lower level, completed 2022, includes family, media and game rooms, just perfect for movie night along w all kinds of fun and games. Beautiful views of nature and the majestic, distant hills can be seen at every angle from your secluded patio on grade and from the fantastic oversized deck overlooking the manicured, emerald backyard. This spacious, energy efficient home is flooded with natural light and built to the highest quality standards. Featuring 9 foot ceilings on the 1st floor, natural hardwood floors, beautiful trim detail. Gorgeous white kitchen opens to lovely breakfast room and nice sized family room perfect for hosting holiday events, family gatherings and more! Relax and unwind in the luxurious Primary Bedroom suite with coffered ceiling, large walk-in closet and spa-like bath equipped with European tile shower, granite tops and double sinks. Upstairs are two additional good-sized bedrooms, a serene guest retreat at the end of the hall w/ sitting room and a sparkling hall bath. Ultra-convenient to hiking, biking, fishing, kayaking, Farmington River trail, fine dining and boutique shops along with an easy commute. Rare opportunity not to be missed. Just pack your bags and move right in!
Features
- Rooms: 11
- Bedrooms: 4
- Baths: 2 full / 1 half
- Laundry: Main Level
- Style: Colonial
- Year Built: 2014
- Garage: 2-car Attached Garage,Driveway
- Heating: Hot Air
- Cooling: Central Air
- Basement: Full,Storage,Partially Finished,Walk-out,Liveable Space
- Above Grade Approx. Sq. Feet: 2,662
- Below Grade Approx. Sq. Feet: 577
- Acreage: 1.25
- Est. Taxes: $10,815
- Lot Desc: Secluded,In Subdivision,Lightly Wooded,On Cul-De-Sac,Professionally Landscaped
- Water Front: Yes
- Elem. School: Lake Garda
- Middle School: Regional District 10
- High School: Lewis Mills
- Appliances: Electric Cooktop,Wall Oven,Microwave,Refrigerator,Dishwasher,Washer,Dryer
- MLS#: 24072290
- Website: https://www.raveis.com
/prop/24072290/5shireway_burlington_ct?source=qrflyer
Room Information
| Type | Description | Dimensions | Level |
|---|---|---|---|
| Bedroom 1 | Wall/Wall Carpet | 13.0 x 11.0 | Upper |
| Bedroom 2 | Walk-In Closet,Wall/Wall Carpet | 14.0 x 11.0 | Upper |
| Bedroom 3 | Wall/Wall Carpet | 22.0 x 17.0 | Upper |
| Eat-In Kitchen | 9 ft+ Ceilings,Breakfast Nook,Granite Counters,Country,Pantry,Hardwood Floor | 24.0 x 12.0 | Main |
| Family Room | Sliders,Wall/Wall Carpet | 15.0 x 20.0 | Lower |
| Formal Dining Room | 9 ft+ Ceilings,Hardwood Floor | 13.0 x 11.0 | Main |
| Living Room | 9 ft+ Ceilings,Gas Log Fireplace,Hardwood Floor | 15.0 x 19.0 | Main |
| Media Room | Wall/Wall Carpet | 14.0 x 17.0 | Lower |
| Office | 9 ft+ Ceilings,Book Shelves,Built-Ins,Hardwood Floor | 14.0 x 10.0 | Main |
| Primary BR Suite | Vaulted Ceiling,Stall Shower,Whirlpool Tub,Walk-In Closet,Wall/Wall Carpet | 13.0 x 19.0 | Upper |
| Rec/Play Room | Wall/Wall Carpet | 14.0 x 11.0 | Lower |
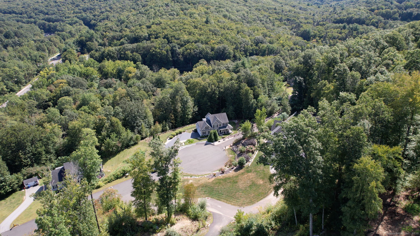

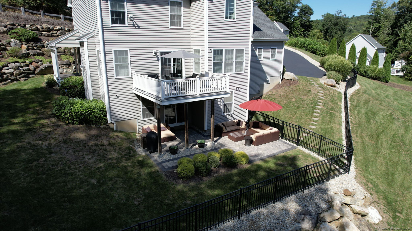
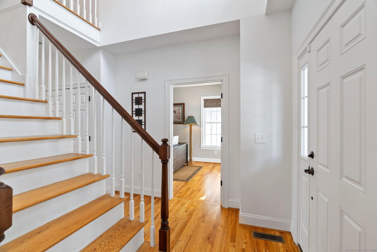
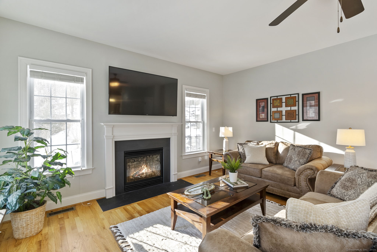
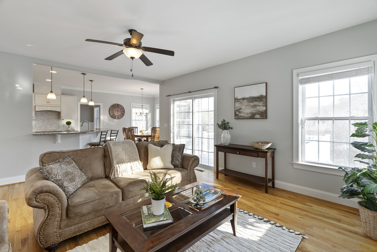
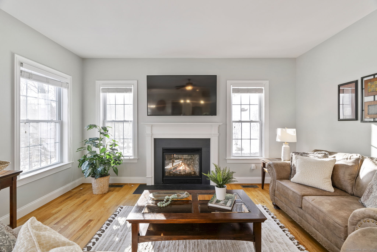
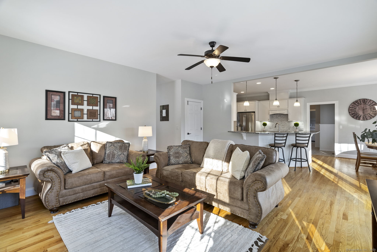
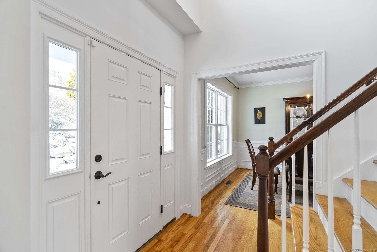
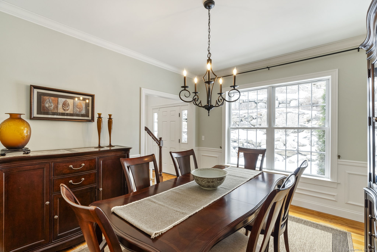
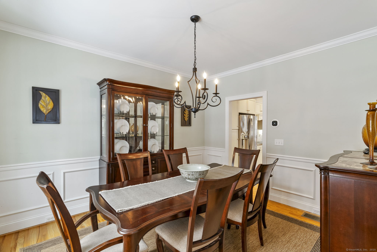
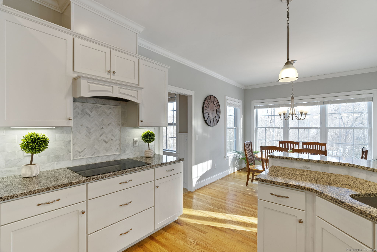
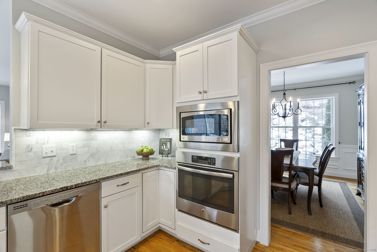
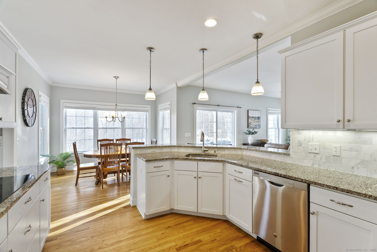
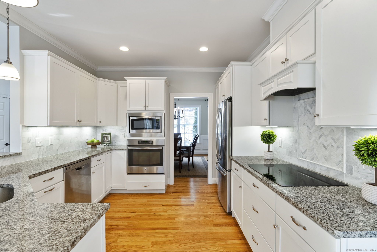
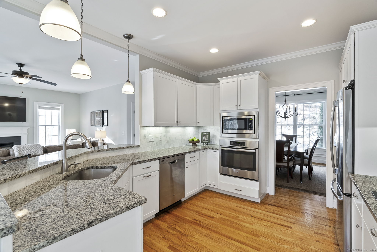
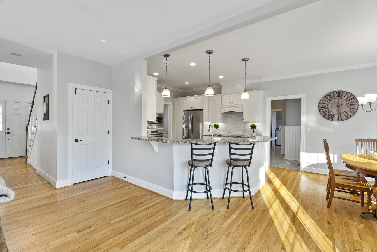
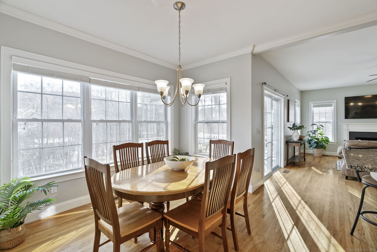
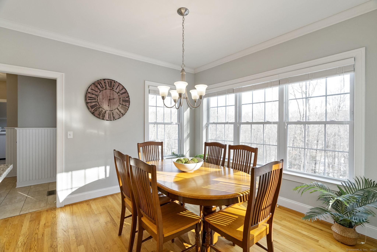
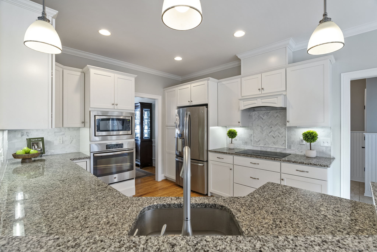
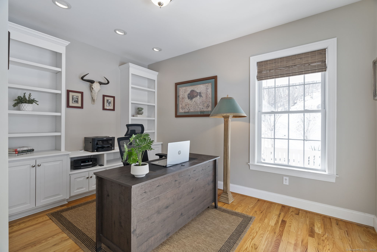
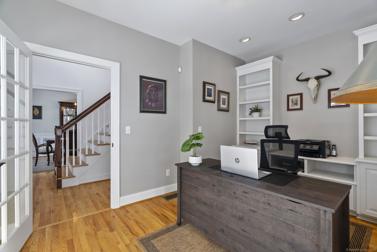
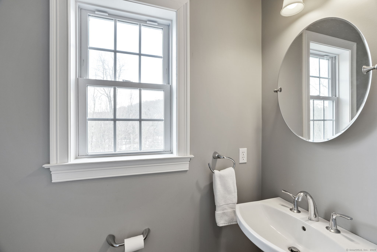
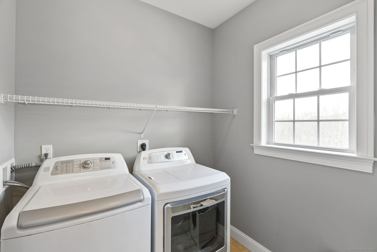
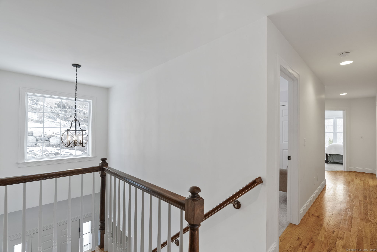
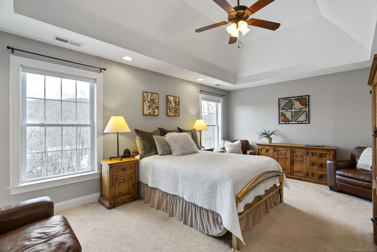
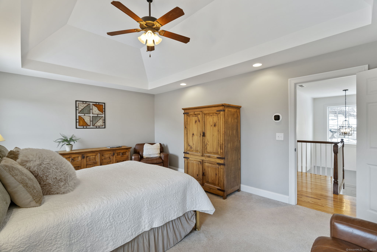
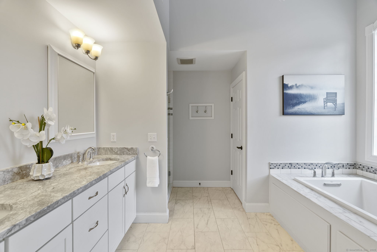
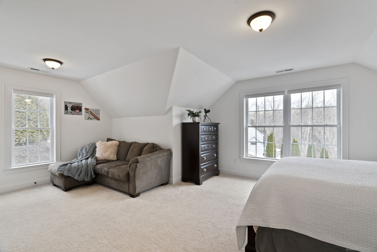
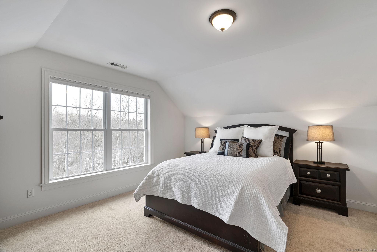
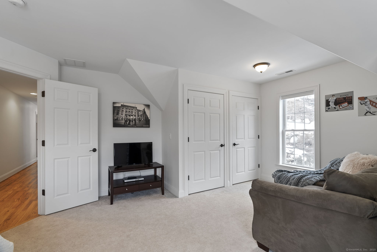
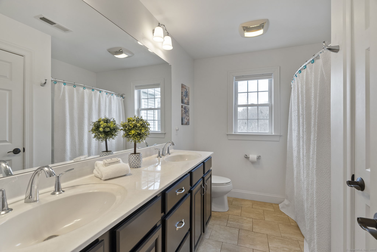
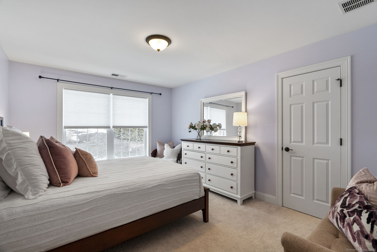
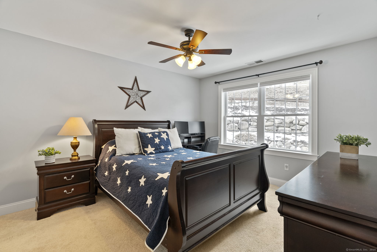
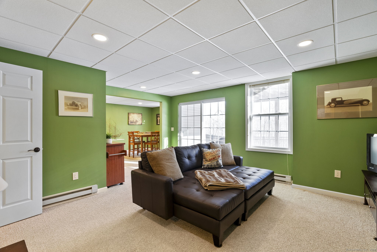
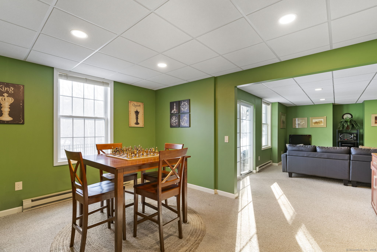
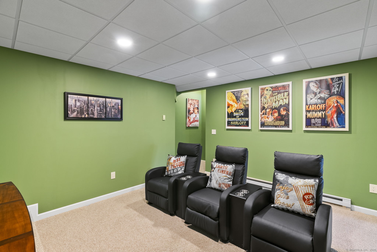

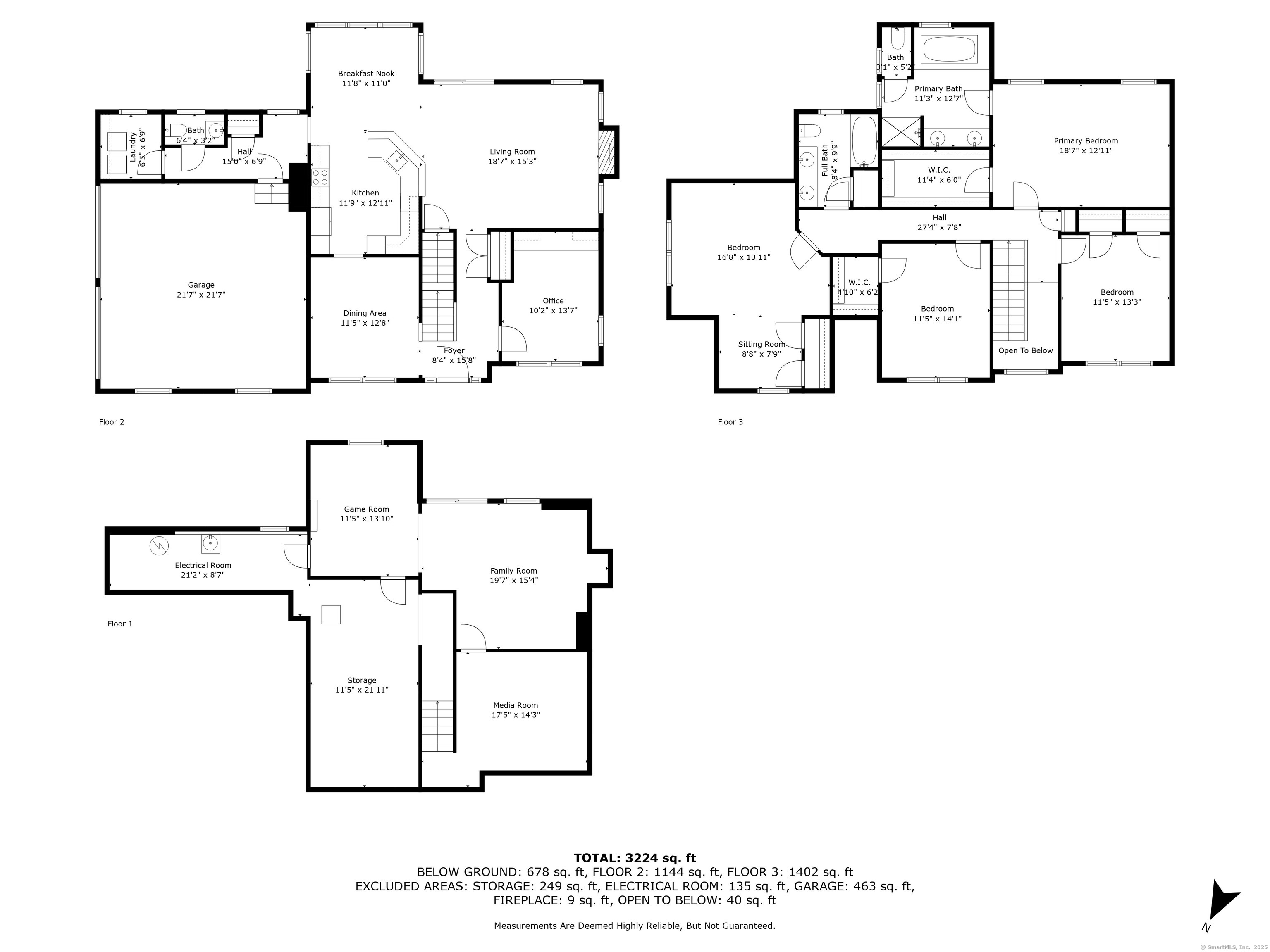
William Raveis Family of Services
Our family of companies partner in delivering quality services in a one-stop-shopping environment. Together, we integrate the most comprehensive real estate, mortgage and insurance services available to fulfill your specific real estate needs.

Ellen VincentLuxury Properties Specialist
203.313.8862
Ellen.Vincent@raveis.com
Our family of companies offer our clients a new level of full-service real estate. We shall:
- Market your home to realize a quick sale at the best possible price
- Place up to 20+ photos of your home on our website, raveis.com, which receives over 1 billion hits per year
- Provide frequent communication and tracking reports showing the Internet views your home received on raveis.com
- Showcase your home on raveis.com with a larger and more prominent format
- Give you the full resources and strength of William Raveis Real Estate, Mortgage & Insurance and our cutting-edge technology
To learn more about our credentials, visit raveis.com today.

Matthew DeMariaVP, Mortgage Banker, William Raveis Mortgage, LLC
NMLS Mortgage Loan Originator ID 147983
845.290.3871
Matthew.DeMaria@raveis.com
Our Executive Mortgage Banker:
- Is available to meet with you in our office, your home or office, evenings or weekends
- Offers you pre-approval in minutes!
- Provides a guaranteed closing date that meets your needs
- Has access to hundreds of loan programs, all at competitive rates
- Is in constant contact with a full processing, underwriting, and closing staff to ensure an efficient transaction

Gene RahillyInsurance Sales Director, William Raveis Insurance
917.494.9386
Gene.Rahilly@raveis.com
Our Insurance Division:
- Will Provide a home insurance quote within 24 hours
- Offers full-service coverage such as Homeowner's, Auto, Life, Renter's, Flood and Valuable Items
- Partners with major insurance companies including Chubb, Kemper Unitrin, The Hartford, Progressive,
Encompass, Travelers, Fireman's Fund, Middleoak Mutual, One Beacon and American Reliable

Ray CashenPresident, William Raveis Attorney Network
203.925.4590
For homebuyers and sellers, our Attorney Network:
- Consult on purchase/sale and financing issues, reviews and prepares the sale agreement, fulfills lender
requirements, sets up escrows and title insurance, coordinates closing documents - Offers one-stop shopping; to satisfy closing, title, and insurance needs in a single consolidated experience
- Offers access to experienced closing attorneys at competitive rates
- Streamlines the process as a direct result of the established synergies among the William Raveis Family of Companies


5 Shire Way, Burlington, CT, 06013
$750,000

Ellen Vincent
Luxury Properties Specialist
William Raveis Real Estate
Phone: 203.313.8862
Ellen.Vincent@raveis.com

Matthew DeMaria
VP, Mortgage Banker
William Raveis Mortgage, LLC
Phone: 845.290.3871
Matthew.DeMaria@raveis.com
NMLS Mortgage Loan Originator ID 147983
|
5/6 (30 Yr) Adjustable Rate Conforming* |
30 Year Fixed-Rate Conforming |
15 Year Fixed-Rate Conforming |
|
|---|---|---|---|
| Loan Amount | $600,000 | $600,000 | $600,000 |
| Term | 360 months | 360 months | 180 months |
| Initial Interest Rate** | 6.500% | 7.125% | 6.250% |
| Interest Rate based on Index + Margin | 8.125% | ||
| Annual Percentage Rate | 7.058% | 7.303% | 6.510% |
| Monthly Tax Payment | $901 | $901 | $901 |
| H/O Insurance Payment | $92 | $92 | $92 |
| Initial Principal & Interest Pmt | $3,792 | $4,042 | $5,145 |
| Total Monthly Payment | $4,785 | $5,035 | $6,138 |
* The Initial Interest Rate and Initial Principal & Interest Payment are fixed for the first and adjust every six months thereafter for the remainder of the loan term. The Interest Rate and annual percentage rate may increase after consummation. The Index for this product is the SOFR. The margin for this adjustable rate mortgage may vary with your unique credit history, and terms of your loan.
** Mortgage Rates are subject to change, loan amount and product restrictions and may not be available for your specific transaction at commitment or closing. Rates, and the margin for adjustable rate mortgages [if applicable], are subject to change without prior notice.
The rates and Annual Percentage Rate (APR) cited above may be only samples for the purpose of calculating payments and are based upon the following assumptions: minimum credit score of 740, 20% down payment (e.g. $20,000 down on a $100,000 purchase price), $1,950 in finance charges, and 30 days prepaid interest, 1 point, 30 day rate lock. The rates and APR will vary depending upon your unique credit history and the terms of your loan, e.g. the actual down payment percentages, points and fees for your transaction. Property taxes and homeowner's insurance are estimates and subject to change.









