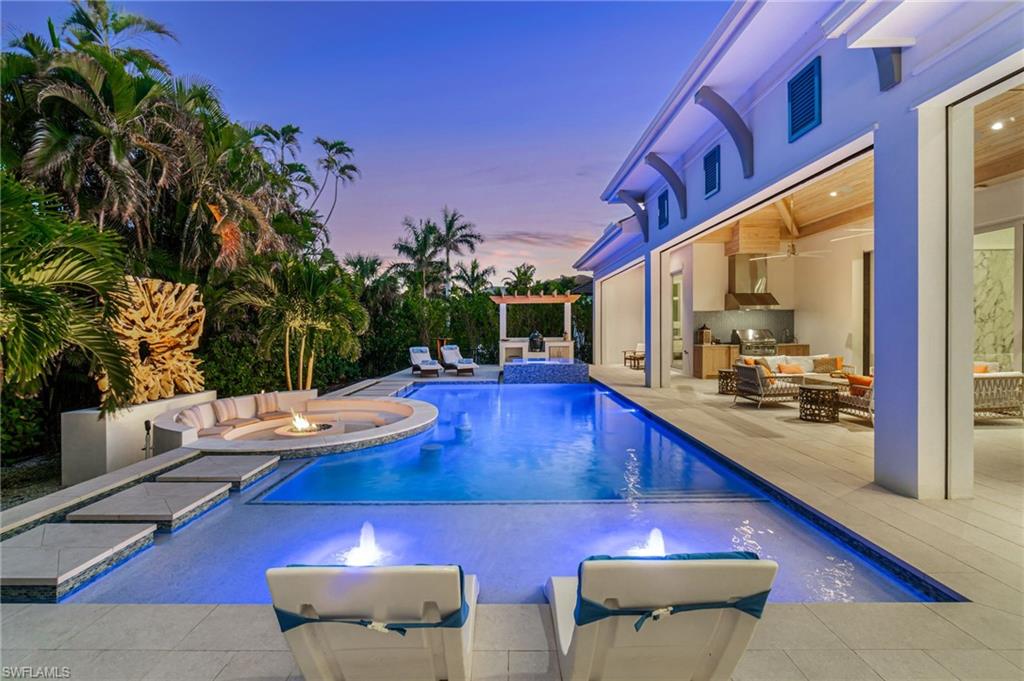
|
3290 Crayton RD, Naples, FL, 34103 | $6,699,000
With a meticulous focus on biophilic design, this home seamlessly brings the beauty of nature indoors. From the moment you walk through the grand double entry doors, you are drawn through the living area to an outdoor entertainment oasis with a stunning 6ft driftwood sculpture positioned over a circular sunken lounge with a fire-pit and swim up bar, which transitions into the resort style pool and spa. Custom built by Borelli Homes, this stunning 4, 314 sq. ft. (under air) single story estate home offers the perfect blend of modern elegance and coastal sophistication. Featuring 4 spacious bedrooms, a dedicated office that could serve as an additional bedroom (with a dedicated full bath) PLUS a bonus media room with a gorgeous built in bar and 5 luxurious full bathrooms, each with striking custom tile selections, this residence on a . 35 acre SOUTHEAST exposure lot (sun on your pool in winter!) with mature landscaping is designed for both comfort and functionality. Step inside to find gorgeous washed oak hardwood floors throughout, soaring ceilings with beautiful detail, luxury finishes and carefully curated furnishings. The open-concept layout connects the gourmet chef's kitchen with a custom walnut wood wet bar and island to the main living and dining areas and then to the outdoors. The kitchen features Taj Majal quartzite countertops and backsplash, top-of-the-line Sub-Zero and Wolf appliances, including a 6 burner Wolf gas range, custom wood cabinetry, an integrated walk-in pantry and a huge center island with additional storage. The primary suite includes two walk-in closets with custom closet systems, a soaking tub and a large walk-in shower with multiple shower heads and two water closets. From the great room, expansive “disappearing” sliding glass doors open the living area to the outdoors, where you can enjoy over 650 sq. ft. of covered outdoor living space in addition to the pool/spa and sunken lounge. Imagine watching a movie or your favorite sports team while relaxing with friends around the fire-pit. Additional outdoor features include an outdoor kitchen with grill AND a separate Green Egg cooking station, an outdoor shower, electric roll- down screens and electric hurricane shutters and a fully fenced backyard. Additional home features include two tankless hot water heaters, a Crestron home automation system, built-in sound system and an integrated video camera security system, a split three car garage with epoxy floors and full home hurricane protection. Located just minutes from downtown 5th Avenue/3rd Street and offering private beach access through the optional Moorings Association, this home provides an unparalleled lifestyle in one of Naples' most sought-after, "West of 41" locations. Whether you are savoring lounging by the pool, entertaining with friends, strolling along the white sandy beaches, or enjoying world-class dining and shopping nearby, this home offers it all.
Features
- Amenities: Beach - Private,Beach Access,Private Beach Pavilion,Sidewalk
- Bedrooms: 5
- Baths: 5 full
- Style: 1 Story/Ranch
- Development: MOORINGS
- Year Built: 2022
- Garage: 3-car Attached
- Heating: Central Electric
- Cooling: Central Electric
- Approx Sq. Feet: 4,314
- Acreage: 0.35
- Est. Taxes: $43,841
- Lot Desc: Regular
- View: Landscaped Area
- Community Type: Non-Gated
- Elem. School: SEAGATE
- Middle School: GULFVIEW
- High School: NAPLES HIGH
- Private Pool: Yes
- Pet Policy: No Approval Needed
- MLS#: 225011381
- Website: https://www.raveis.com
/eprop/225011381/3290craytonrd_naples_fl?source=qrflyer

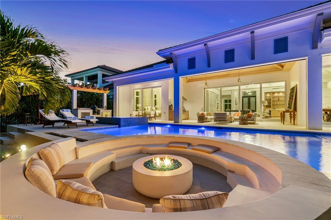
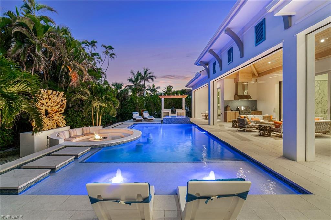
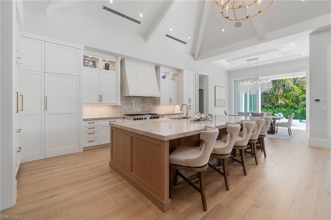
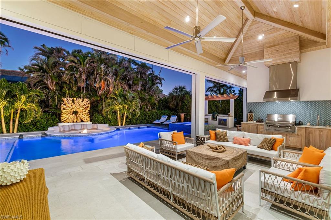
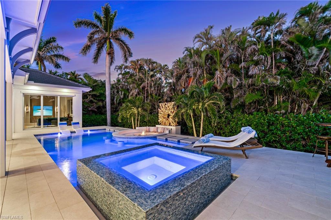
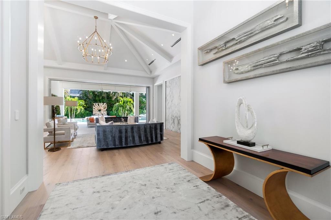
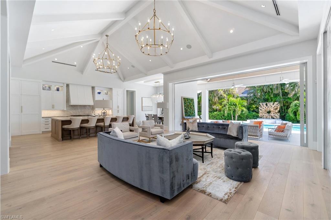
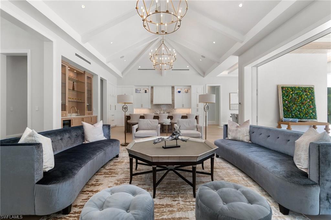
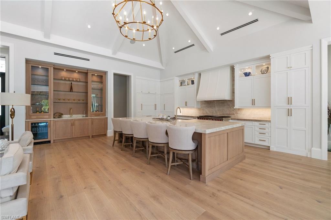
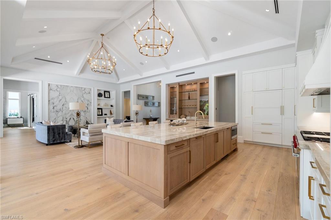
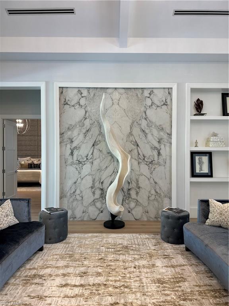
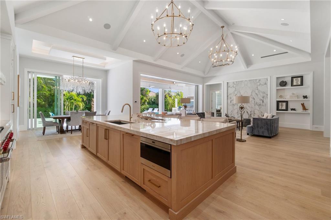
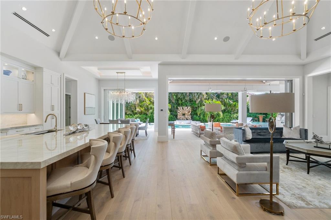
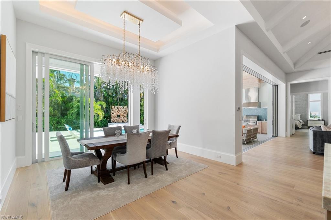
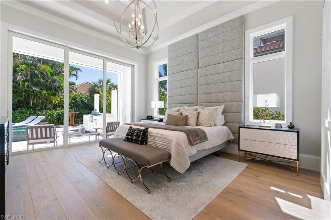
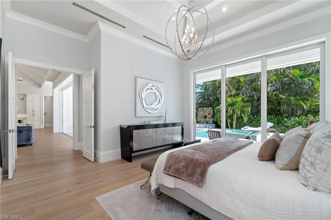
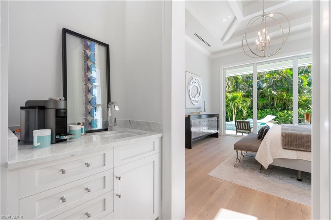
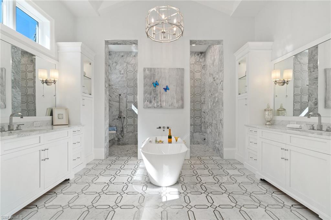
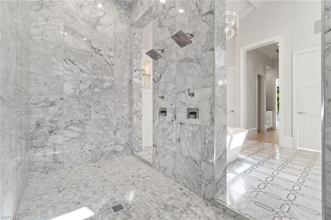
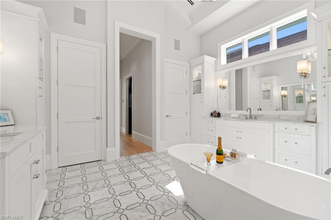
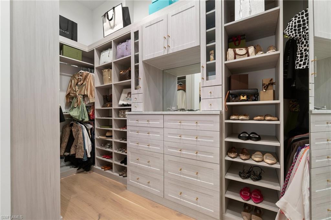
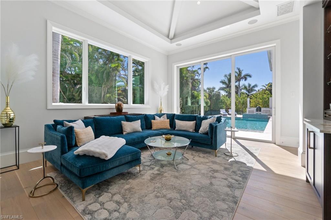
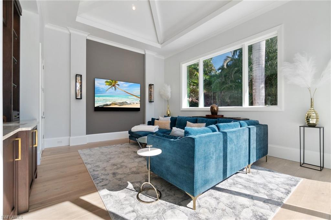
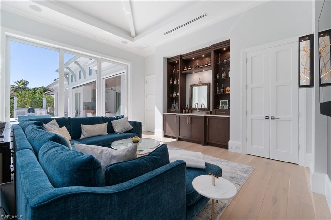
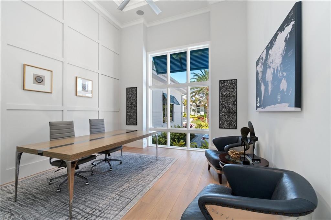
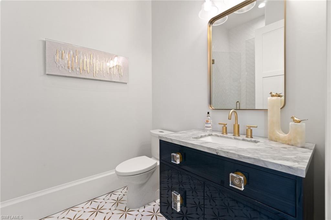
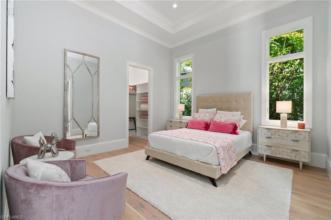
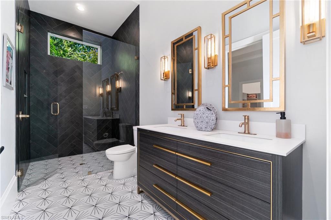
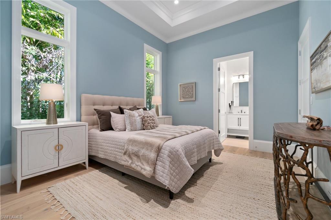
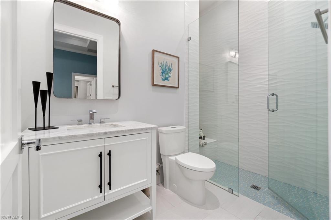
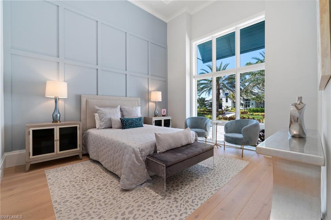
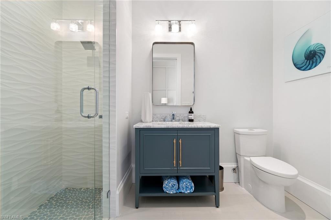
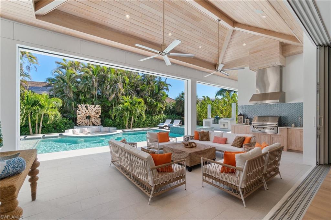
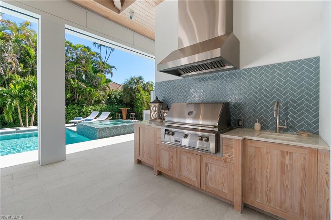
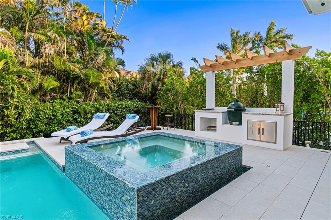
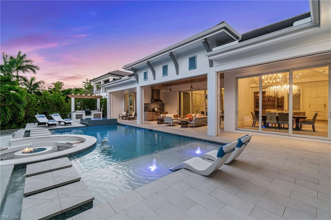
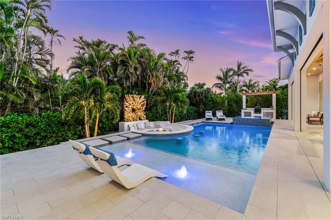
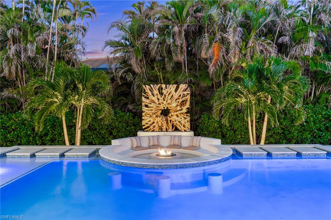
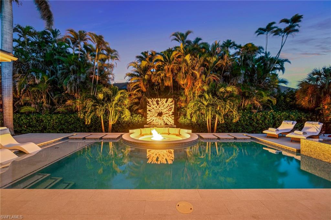
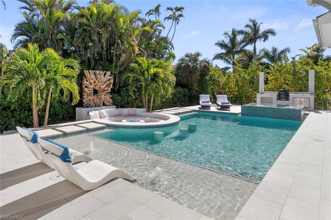
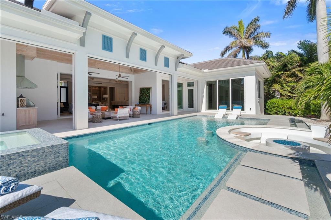
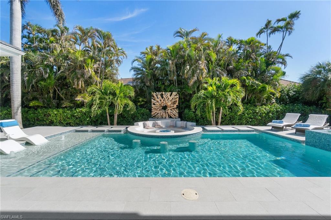
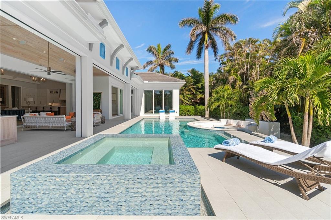
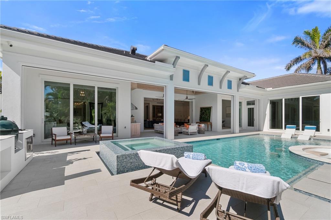
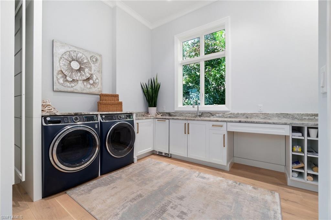
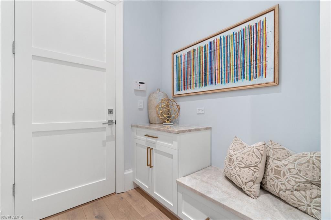
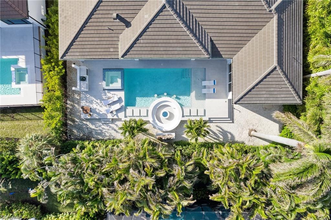
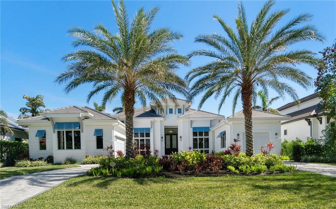
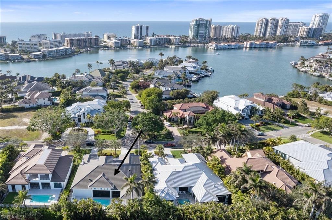
William Raveis Family of Services
Our family of companies partner in delivering quality services in a one-stop-shopping environment. Together, we integrate the most comprehensive real estate, mortgage and insurance services available to fulfill your specific real estate needs.

Customer Service
888.699.8876
Contact@raveis.com
Our family of companies offer our clients a new level of full-service real estate. We shall:
- Market your home to realize a quick sale at the best possible price
- Place up to 20+ photos of your home on our website, raveis.com, which receives over 1 billion hits per year
- Provide frequent communication and tracking reports showing the Internet views your home received on raveis.com
- Showcase your home on raveis.com with a larger and more prominent format
- Give you the full resources and strength of William Raveis Real Estate, Mortgage & Insurance and our cutting-edge technology
To learn more about our credentials, visit raveis.com today.

Melissa CohnRVP, Mortgage Banker, William Raveis Mortgage, LLC
NMLS Mortgage Loan Originator ID 16953
917.838.7300
Melissa.Cohn@raveis.com
Our Executive Mortgage Banker:
- Is available to meet with you in our office, your home or office, evenings or weekends
- Offers you pre-approval in minutes!
- Provides a guaranteed closing date that meets your needs
- Has access to hundreds of loan programs, all at competitive rates
- Is in constant contact with a full processing, underwriting, and closing staff to ensure an efficient transaction

Robert ReadeRegional SVP Insurance Sales, William Raveis Insurance
860.690.5052
Robert.Reade@raveis.com
Our Insurance Division:
- Will Provide a home insurance quote within 24 hours
- Offers full-service coverage such as Homeowner's, Auto, Life, Renter's, Flood and Valuable Items
- Partners with major insurance companies including Chubb, Kemper Unitrin, The Hartford, Progressive,
Encompass, Travelers, Fireman's Fund, Middleoak Mutual, One Beacon and American Reliable


3290 Crayton RD, Naples, FL, 34103
$6,699,000

Customer Service
William Raveis Real Estate
Phone: 888.699.8876
Contact@raveis.com

Melissa Cohn
RVP, Mortgage Banker
William Raveis Mortgage, LLC
Phone: 917.838.7300
Melissa.Cohn@raveis.com
NMLS Mortgage Loan Originator ID 16953
|
5/6 (30 Yr) Adjustable Rate Jumbo* |
30 Year Fixed-Rate Jumbo |
15 Year Fixed-Rate Jumbo |
|
|---|---|---|---|
| Loan Amount | $5,359,200 | $5,359,200 | $5,359,200 |
| Term | 360 months | 360 months | 180 months |
| Initial Interest Rate** | 6.125% | 6.500% | 6.375% |
| Interest Rate based on Index + Margin | 8.125% | ||
| Annual Percentage Rate | 6.848% | 6.613% | 6.560% |
| Monthly Tax Payment | $3,653 | $3,653 | $3,653 |
| H/O Insurance Payment | $125 | $125 | $125 |
| Initial Principal & Interest Pmt | $32,563 | $33,874 | $46,317 |
| Total Monthly Payment | $36,341 | $37,652 | $50,095 |
* The Initial Interest Rate and Initial Principal & Interest Payment are fixed for the first and adjust every six months thereafter for the remainder of the loan term. The Interest Rate and annual percentage rate may increase after consummation. The Index for this product is the SOFR. The margin for this adjustable rate mortgage may vary with your unique credit history, and terms of your loan.
** Mortgage Rates are subject to change, loan amount and product restrictions and may not be available for your specific transaction at commitment or closing. Rates, and the margin for adjustable rate mortgages [if applicable], are subject to change without prior notice.
The rates and Annual Percentage Rate (APR) cited above may be only samples for the purpose of calculating payments and are based upon the following assumptions: minimum credit score of 740, 20% down payment (e.g. $20,000 down on a $100,000 purchase price), $1,950 in finance charges, and 30 days prepaid interest, 1 point, 30 day rate lock. The rates and APR will vary depending upon your unique credit history and the terms of your loan, e.g. the actual down payment percentages, points and fees for your transaction. Property taxes and homeowner's insurance are estimates and subject to change.









