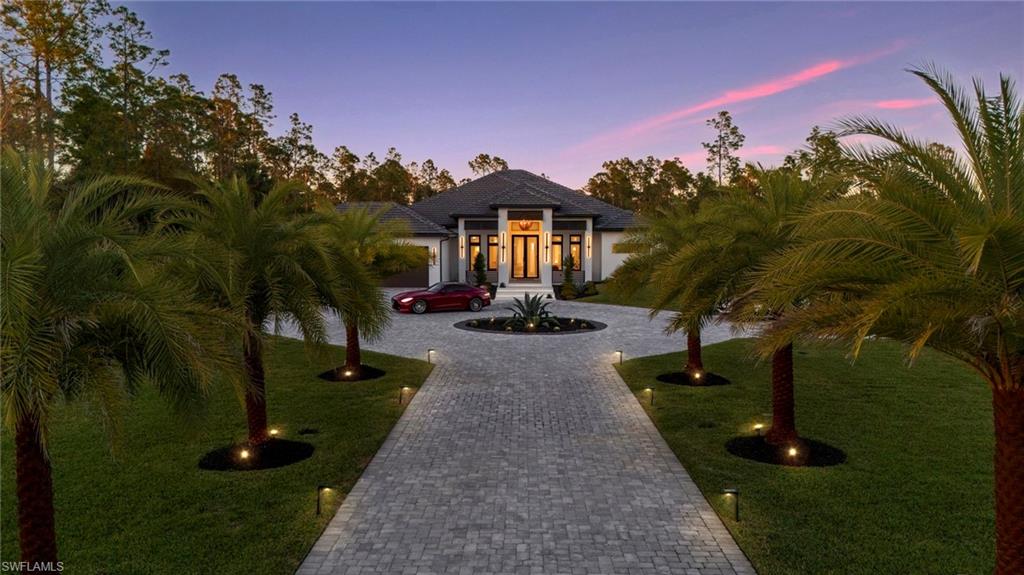
|
467 20th AVE NE, Naples, FL, 34120 | $2,199,000
Welcome to 467 20th Ave NE —a stunning newly constructed estate completed in 2024. This thoughtfully designed home features four bedrooms, a den, and four bathrooms, offering 3, 300 square feet of luxurious living space. The open floor plan showcases sophisticated finishes and high-end details throughout.
The kitchen is a true masterpiece, boasting Jennair panel-ready appliances, custom white oak cabinetry and "floating" ceiling! A butler’s pantry, complete with a second refrigerator and wine fridge, adds convenience and style. The spacious primary suite is equally impressive with his and her walk-in closets and a spa-like bathroom! Walk-around shower with multiple shower heads and bench, dual sinks, abundant cabinetry and Toto toilet. Home office with french doors just off the master suite. Split-bedroom layout with 2 additional bedrooms on the other side of the house both with attached full baths. An impressive 28 full slabs of quartz, quartzite, and porcelain used throughout the home! 13' ceiling in the living room with cozy electric fireplace and whole-wall pocket sliding doors that, when opened, offer a sensational panoramic view of the backyard.
This home is designed for seamless indoor-outdoor living. Complemented by Level 5 drywall finishes and Sonos speakers throughout for added luxury. The expansive lanai features a full outdoor kitchen and bar, electric fireplace and automatic roll-down screens. The backyard is highlighted by 2, 615 square feet of paved decking and a soccer field with sprinklered Zoysia grass. Two wells, one for the house and one for irrigation, provide efficiency, and a 500-gallon reverse osmosis system ensures pristine water quality. Thoughtful exterior details include Christmas outlets throughout the soffit, outlets surrounding Sylvester palms for ambient lighting, and pre-wiring for a front gate. Motion-sensor lighting on the shell stone floating steps as you approach the front entry.
The three-car garage with epoxy floors adds practicality to this meticulously crafted property. Circular paver driveway with additional side parking. IMPACT windows and doors. NO Flood Insurance Required. Located on 100% upland and 95% cleared land in Golden Gate Estates, this estate offers privacy and tranquility, while still being conveniently close to Naples’ amenities.
Features
- Amenities: None
- Rooms: 10
- Bedrooms: 4
- Baths: 4 full
- Style: 1 Story/Ranch,Contemporary
- Development: GOLDEN GATE ESTATES
- Year Built: 2024
- Garage: 3-car Attached
- Heating: Central Electric,Zoned
- Cooling: Ceiling Fans,Central Electric,Exhaust Fan,Zoned
- Approx Sq. Feet: 3,300
- Acreage: 2.27
- Est. Taxes: $1,980
- Lot Desc: Other,Regular
- View: Landscaped Area,Wooded Area
- Community Type: Non-Gated
- Elem. School: CORKSCREW ELEMENTARY SCHOOL
- Middle School: CORKSCREW MIDDLE SCHOOL
- High School: GULF COAST HIGH SCHOOL
- Pet Policy: No Approval Needed
- MLS#: 225011093
- Website: https://www.raveis.com
/eprop/225011093/46720thavene_naples_fl?source=qrflyer

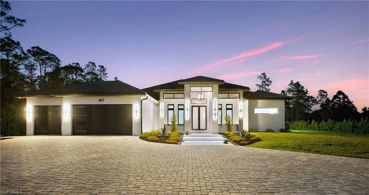
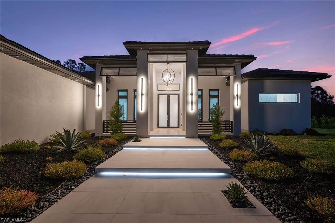
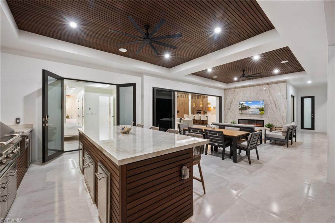
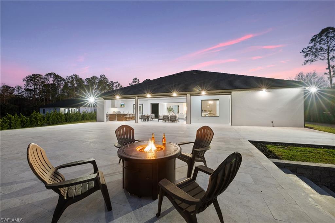
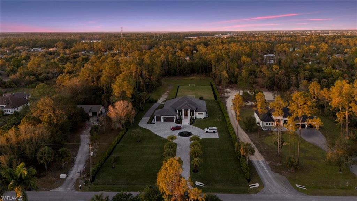
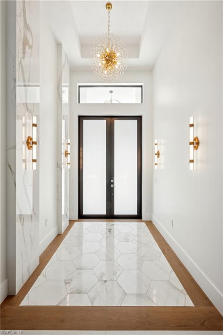
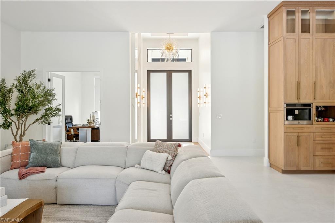
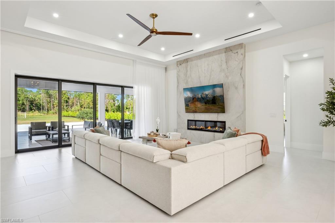
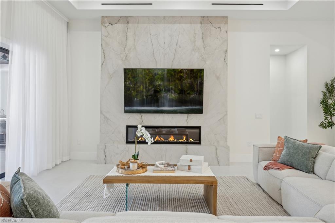
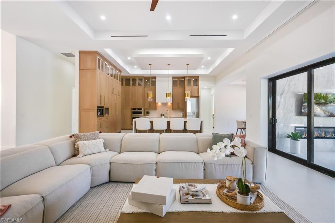
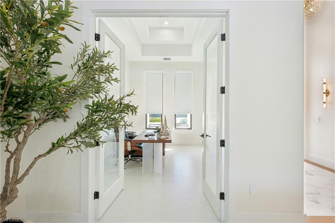
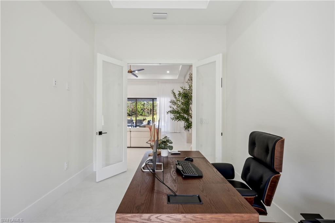
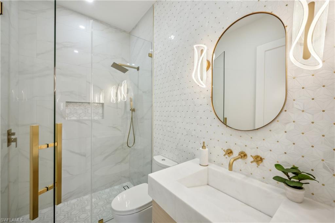
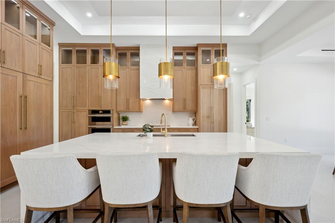
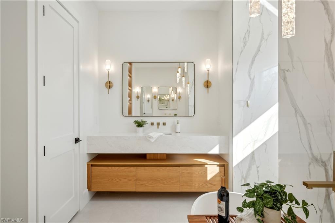
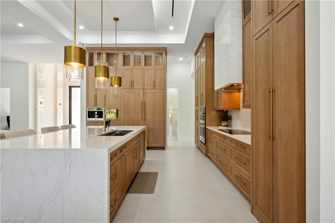
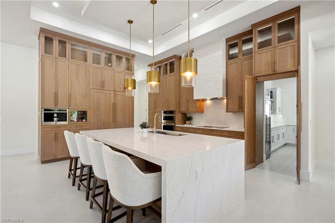
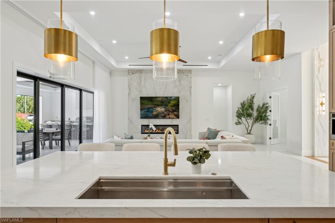
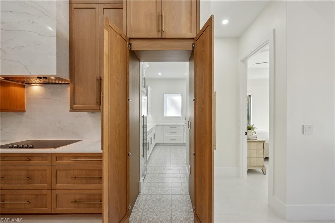
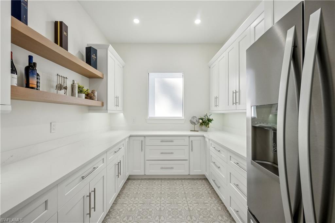
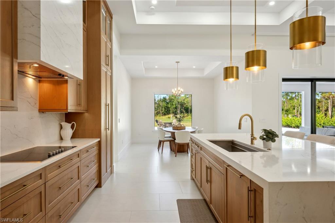
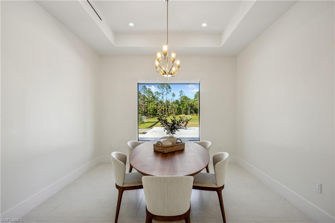
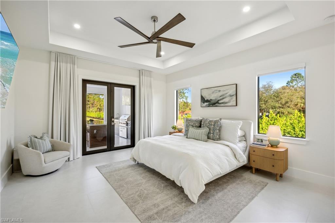
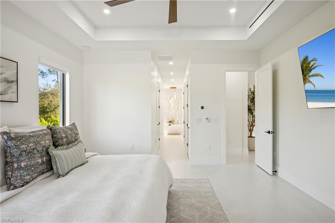
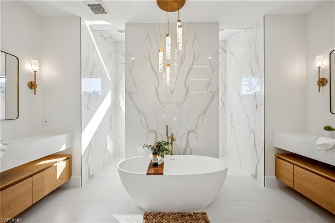
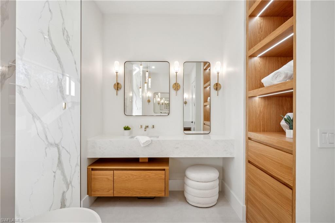
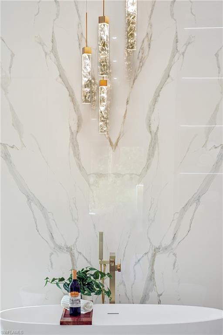
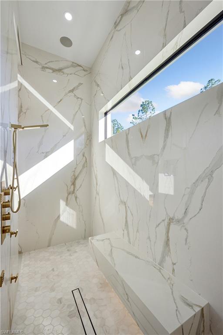
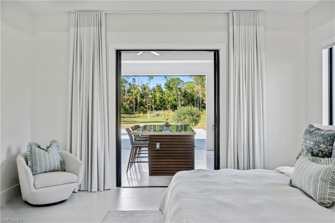
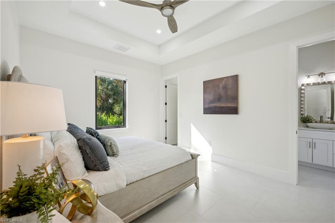
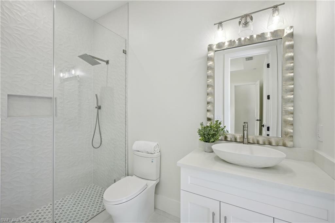
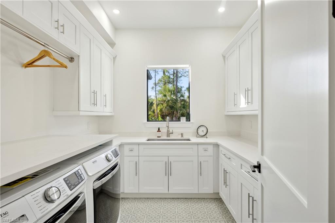
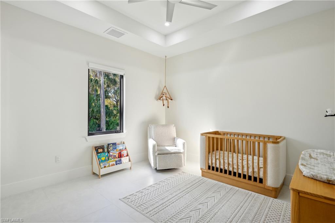
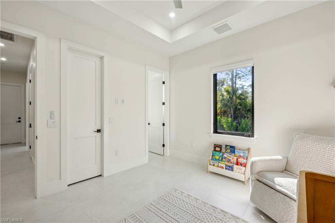
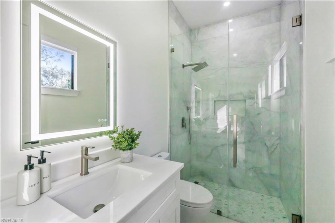
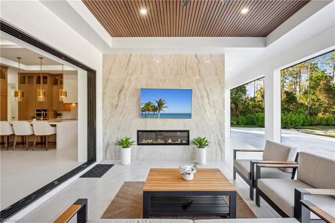
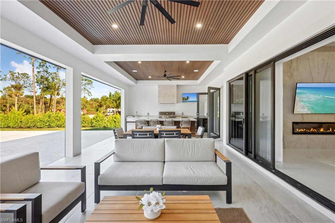
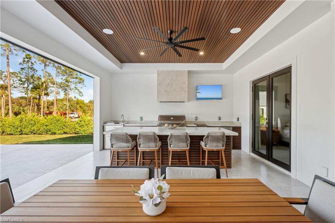
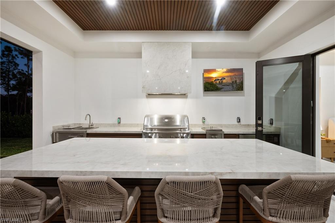
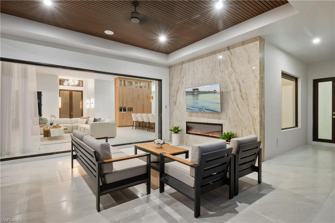
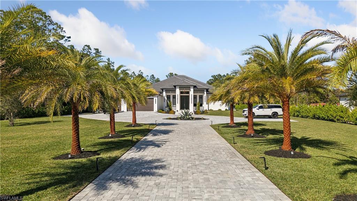
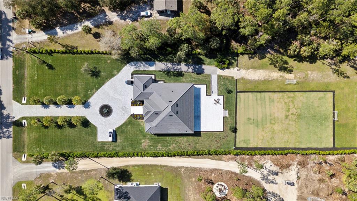
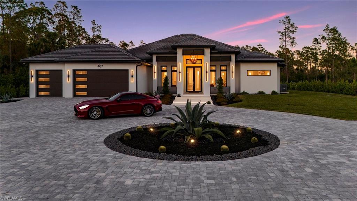
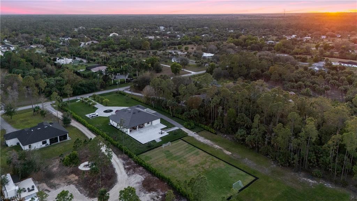
William Raveis Family of Services
Our family of companies partner in delivering quality services in a one-stop-shopping environment. Together, we integrate the most comprehensive real estate, mortgage and insurance services available to fulfill your specific real estate needs.

Customer Service
888.699.8876
Contact@raveis.com
Our family of companies offer our clients a new level of full-service real estate. We shall:
- Market your home to realize a quick sale at the best possible price
- Place up to 20+ photos of your home on our website, raveis.com, which receives over 1 billion hits per year
- Provide frequent communication and tracking reports showing the Internet views your home received on raveis.com
- Showcase your home on raveis.com with a larger and more prominent format
- Give you the full resources and strength of William Raveis Real Estate, Mortgage & Insurance and our cutting-edge technology
To learn more about our credentials, visit raveis.com today.

Melissa CohnRVP, Mortgage Banker, William Raveis Mortgage, LLC
NMLS Mortgage Loan Originator ID 16953
917.838.7300
Melissa.Cohn@raveis.com
Our Executive Mortgage Banker:
- Is available to meet with you in our office, your home or office, evenings or weekends
- Offers you pre-approval in minutes!
- Provides a guaranteed closing date that meets your needs
- Has access to hundreds of loan programs, all at competitive rates
- Is in constant contact with a full processing, underwriting, and closing staff to ensure an efficient transaction

Robert ReadeRegional SVP Insurance Sales, William Raveis Insurance
860.690.5052
Robert.Reade@raveis.com
Our Insurance Division:
- Will Provide a home insurance quote within 24 hours
- Offers full-service coverage such as Homeowner's, Auto, Life, Renter's, Flood and Valuable Items
- Partners with major insurance companies including Chubb, Kemper Unitrin, The Hartford, Progressive,
Encompass, Travelers, Fireman's Fund, Middleoak Mutual, One Beacon and American Reliable


467 20th AVE NE, Naples, FL, 34120
$2,199,000

Customer Service
William Raveis Real Estate
Phone: 888.699.8876
Contact@raveis.com

Melissa Cohn
RVP, Mortgage Banker
William Raveis Mortgage, LLC
Phone: 917.838.7300
Melissa.Cohn@raveis.com
NMLS Mortgage Loan Originator ID 16953
|
5/6 (30 Yr) Adjustable Rate Jumbo* |
30 Year Fixed-Rate Jumbo |
15 Year Fixed-Rate Jumbo |
|
|---|---|---|---|
| Loan Amount | $1,759,200 | $1,759,200 | $1,759,200 |
| Term | 360 months | 360 months | 180 months |
| Initial Interest Rate** | 6.125% | 6.375% | 6.250% |
| Interest Rate based on Index + Margin | 8.125% | ||
| Annual Percentage Rate | 6.861% | 6.511% | 6.415% |
| Monthly Tax Payment | $165 | $165 | $165 |
| H/O Insurance Payment | $125 | $125 | $125 |
| Initial Principal & Interest Pmt | $10,689 | $10,975 | $15,084 |
| Total Monthly Payment | $10,979 | $11,265 | $15,374 |
* The Initial Interest Rate and Initial Principal & Interest Payment are fixed for the first and adjust every six months thereafter for the remainder of the loan term. The Interest Rate and annual percentage rate may increase after consummation. The Index for this product is the SOFR. The margin for this adjustable rate mortgage may vary with your unique credit history, and terms of your loan.
** Mortgage Rates are subject to change, loan amount and product restrictions and may not be available for your specific transaction at commitment or closing. Rates, and the margin for adjustable rate mortgages [if applicable], are subject to change without prior notice.
The rates and Annual Percentage Rate (APR) cited above may be only samples for the purpose of calculating payments and are based upon the following assumptions: minimum credit score of 740, 20% down payment (e.g. $20,000 down on a $100,000 purchase price), $1,950 in finance charges, and 30 days prepaid interest, 1 point, 30 day rate lock. The rates and APR will vary depending upon your unique credit history and the terms of your loan, e.g. the actual down payment percentages, points and fees for your transaction. Property taxes and homeowner's insurance are estimates and subject to change.









