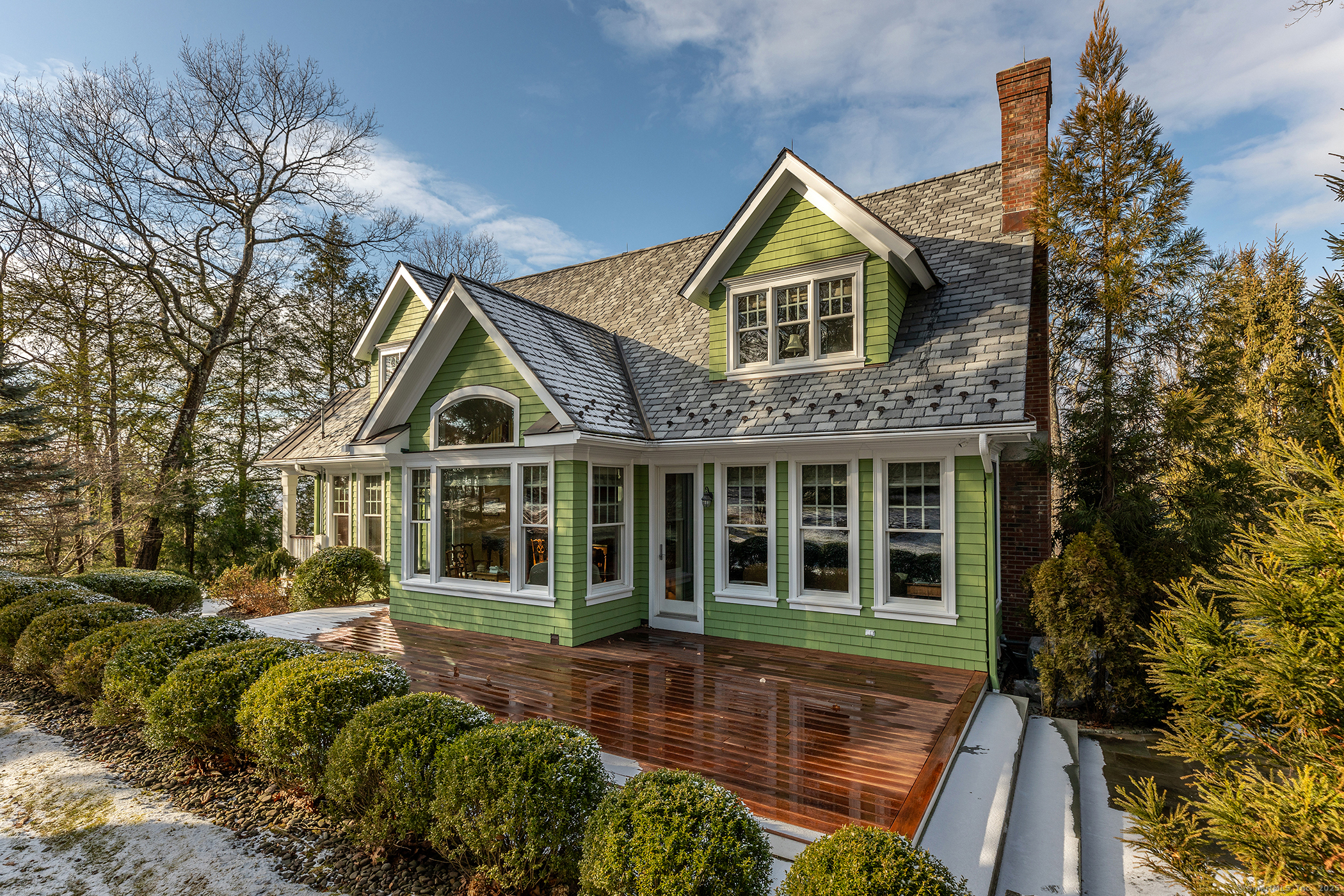
|
15 Skyline Drive, Sherman (Candlewood Lake Estates), CT, 06784 | $1,550,000
This beautiful Craftsman-style home offers an exceptional blend of charm, elegance and luxury, along with breathtaking lake views over Candlewood. Located in the gated community of Candlewood Lake Estates, the home is set in a private, tranquil setting and welcomes you with impressive landscaping and a Belgian block and gravel driveway that set the stage for the thoughtful design and premium features present throughout. Inside, the home boasts a soaring 20-foot ceiling in the eat-in chef's kitchen, a living room with a custom wood ceiling and stone fireplace, and expansive windows that flood the home with natural light while framing the picturesque sunsets. The main level also features a luxurious primary suite, along with a versatile den or dining room that opens onto an expansive balcony. Upstairs, spacious bedrooms are complemented by a charming sitting room, while the lower level offers a family/media room enhanced by built-in speakers and custom built-ins. Two mahogany decks, including one that wraps around the house, provide perfect spaces for relaxation and entertaining. Additional amenities include a whole-house generator, stunning woodwork, a slate roof, and modular garage flooring. Residents of Candlewood Lake Estates enjoy exclusive access to two sandy beaches on Candlewood Lake, ideal for recreational boating, as well as two serene beaches on Green Pond, a spring-fed lake perfect for swimming and passive boating. An ideal full-time residence or weekend getaway. Of the 1. 02 acres of this property, . 66 acres and home are in Sherman, and . 36 acres are in New Milford. Additional property tax on the New Milford portion is $68. 00 annually. Candlewood Lake Estates is a private tax district with current annual dues of $1222. 66 - payable in 2 equal payments twice a year.
Features
- Town: Sherman
- Rooms: 9
- Bedrooms: 3
- Baths: 2 full / 2 half
- Laundry: Lower Level
- Style: Colonial
- Year Built: 2003
- Garage: 2-car Attached Garage,Driveway
- Heating: Hot Air
- Cooling: Central Air,Whole House Fan
- Basement: Full,Heated,Fully Finished,Garage Access,Cooled,Interior Access,Liveable Space
- Above Grade Approx. Sq. Feet: 3,068
- Acreage: 1.02
- Est. Taxes: $8,177
- HOA Fee: $1,222 Annually
- Lot Desc: Level Lot,Sloping Lot,Cleared,Professionally Landscaped,Water View
- Elem. School: Sherman
- Middle School: Per Board of Ed
- High School: Per Board of Ed
- Appliances: Gas Cooktop,Wall Oven,Microwave,Subzero,Dishwasher,Washer,Dryer
- MLS#: 24069381
- Website: https://www.raveis.com
/eprop/24069381/15skylinedrive_sherman_ct?source=qrflyer
Listing courtesy of William Pitt Sotheby's Int'l
Room Information
| Type | Description | Dimensions | Level |
|---|---|---|---|
| Bedroom 1 | Hardwood Floor | 14.0 x 14.0 | Upper |
| Bedroom 2 | Hardwood Floor | 15.0 x 16.0 | Upper |
| Den | 9 ft+ Ceilings,Balcony/Deck,Built-Ins,French Doors,Hardwood Floor | 13.0 x 14.0 | Main |
| Eat-In Kitchen | Cathedral Ceiling,Balcony/Deck,Ceiling Fan,Granite Counters,Dining Area,Island | 16.0 x 19.0 | Main |
| Family Room | Built-Ins,Hardwood Floor | 17.0 x 19.0 | Lower |
| Living Room | 9 ft+ Ceilings,Balcony/Deck,Beams,Fireplace,Hardwood Floor | 16.0 x 18.0 | Main |
| Loft | Built-Ins,Ceiling Fan,Full Bath,Interior Balcony,Hardwood Floor | 15.0 x 18.0 | Upper |
| Office | Built-Ins,Hardwood Floor | 9.0 x 12.0 | Lower |
| Primary BR Suite | 9 ft+ Ceilings,Ceiling Fan,Full Bath,Walk-In Closet,Hardwood Floor | 16.0 x 17.0 | Main |
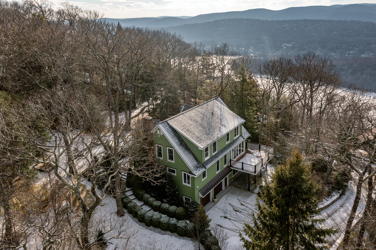
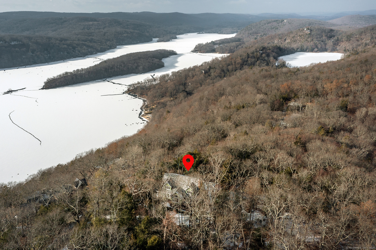
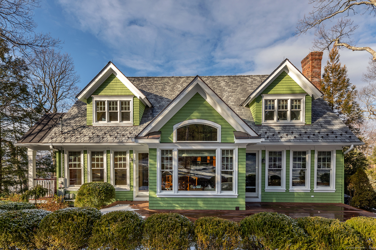

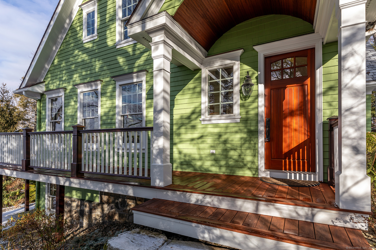
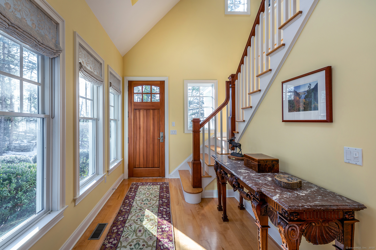
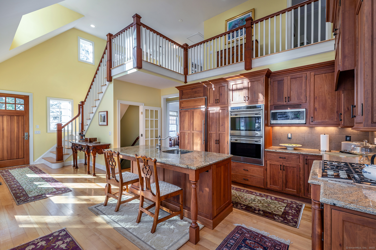
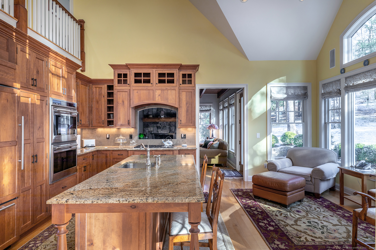
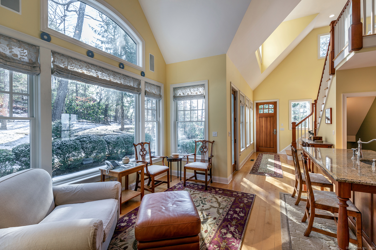
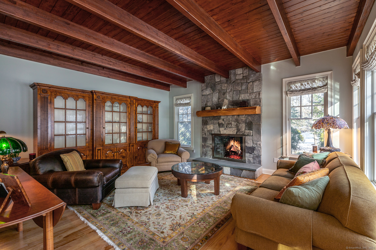
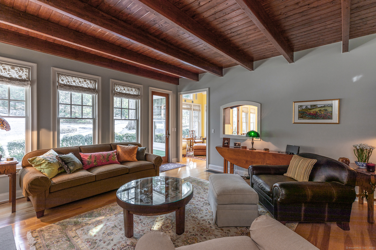
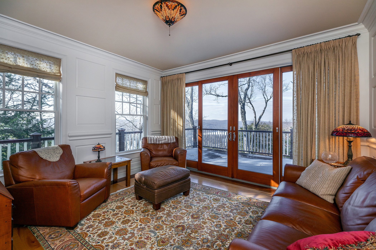
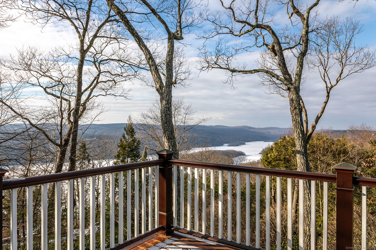
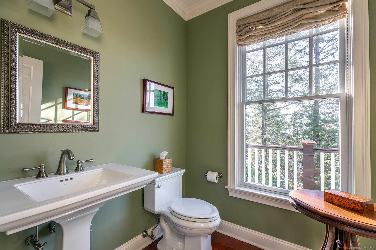
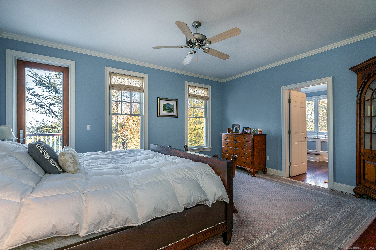
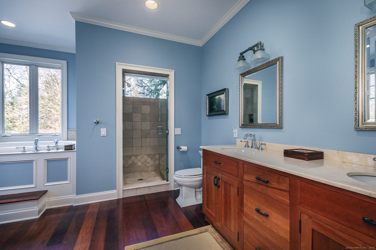
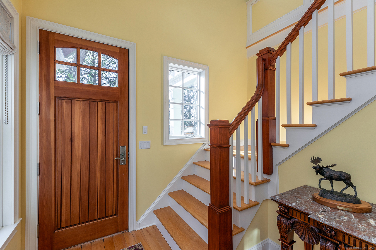
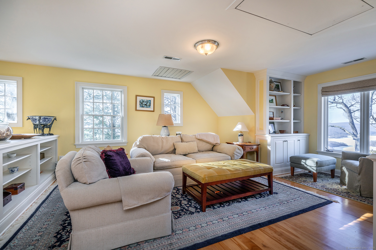
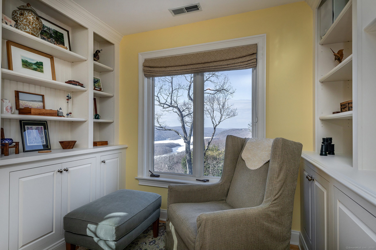
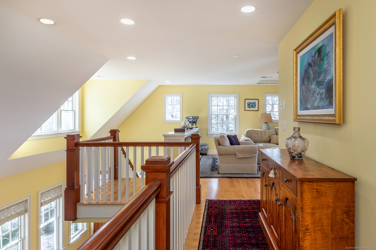
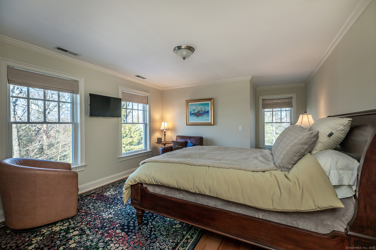
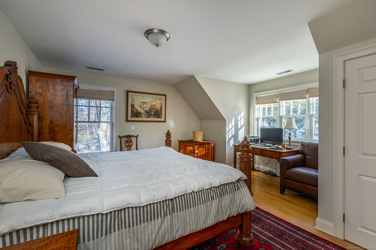
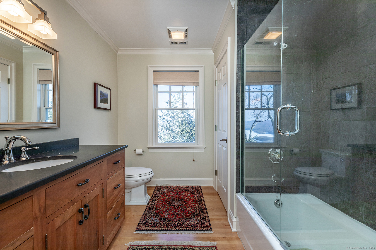
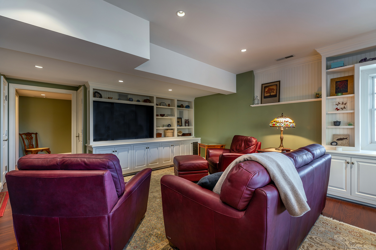
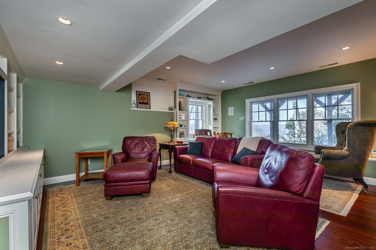
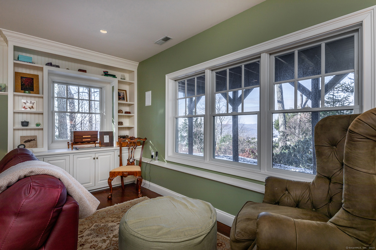
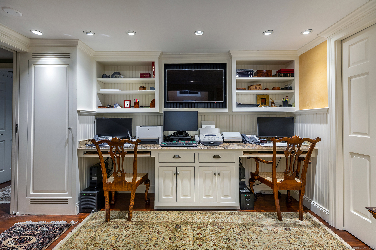
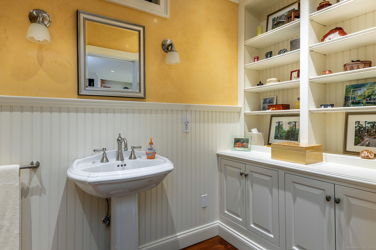
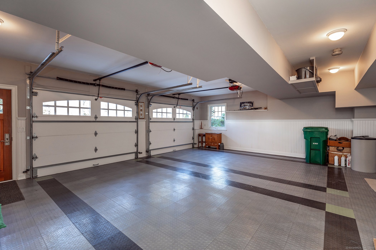
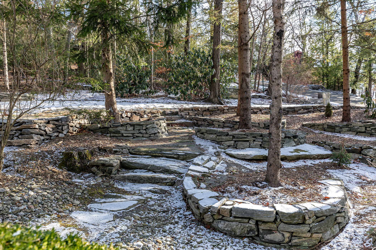
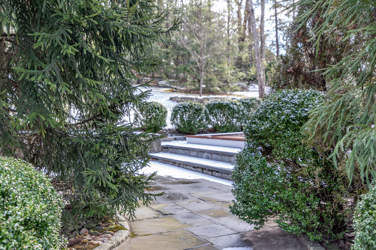
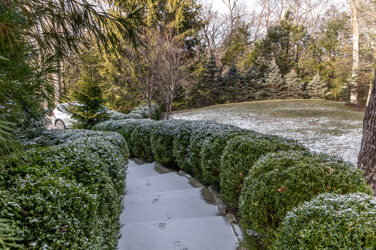
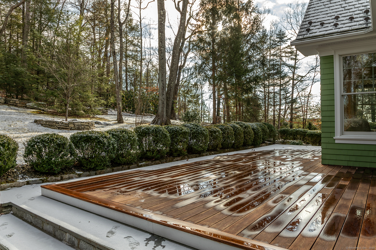
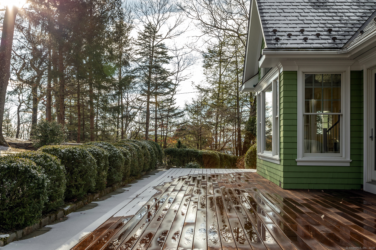
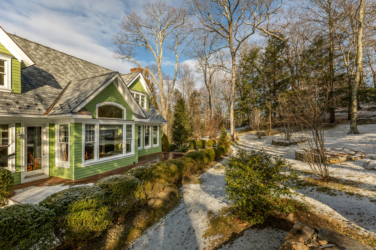
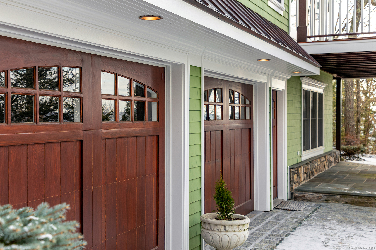
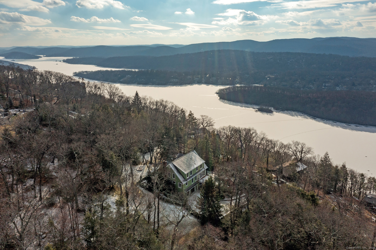
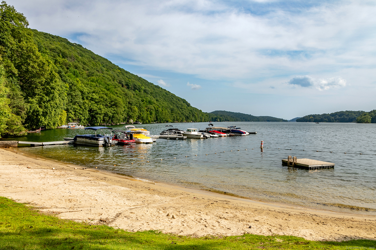
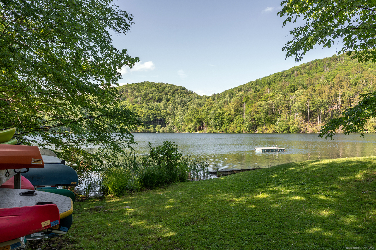
William Raveis Family of Services
Our family of companies partner in delivering quality services in a one-stop-shopping environment. Together, we integrate the most comprehensive real estate, mortgage and insurance services available to fulfill your specific real estate needs.

Customer Service
888.699.8876
Contact@raveis.com
Our family of companies offer our clients a new level of full-service real estate. We shall:
- Market your home to realize a quick sale at the best possible price
- Place up to 20+ photos of your home on our website, raveis.com, which receives over 1 billion hits per year
- Provide frequent communication and tracking reports showing the Internet views your home received on raveis.com
- Showcase your home on raveis.com with a larger and more prominent format
- Give you the full resources and strength of William Raveis Real Estate, Mortgage & Insurance and our cutting-edge technology
To learn more about our credentials, visit raveis.com today.

Frank KolbSenior Vice President - Coaching & Strategic, William Raveis Mortgage, LLC
NMLS Mortgage Loan Originator ID 81725
203.980.8025
Frank.Kolb@raveis.com
Our Executive Mortgage Banker:
- Is available to meet with you in our office, your home or office, evenings or weekends
- Offers you pre-approval in minutes!
- Provides a guaranteed closing date that meets your needs
- Has access to hundreds of loan programs, all at competitive rates
- Is in constant contact with a full processing, underwriting, and closing staff to ensure an efficient transaction

Robert ReadeRegional SVP Insurance Sales, William Raveis Insurance
860.690.5052
Robert.Reade@raveis.com
Our Insurance Division:
- Will Provide a home insurance quote within 24 hours
- Offers full-service coverage such as Homeowner's, Auto, Life, Renter's, Flood and Valuable Items
- Partners with major insurance companies including Chubb, Kemper Unitrin, The Hartford, Progressive,
Encompass, Travelers, Fireman's Fund, Middleoak Mutual, One Beacon and American Reliable

Ray CashenPresident, William Raveis Attorney Network
203.925.4590
For homebuyers and sellers, our Attorney Network:
- Consult on purchase/sale and financing issues, reviews and prepares the sale agreement, fulfills lender
requirements, sets up escrows and title insurance, coordinates closing documents - Offers one-stop shopping; to satisfy closing, title, and insurance needs in a single consolidated experience
- Offers access to experienced closing attorneys at competitive rates
- Streamlines the process as a direct result of the established synergies among the William Raveis Family of Companies


15 Skyline Drive, Sherman (Candlewood Lake Estates), CT, 06784
$1,550,000

Customer Service
William Raveis Real Estate
Phone: 888.699.8876
Contact@raveis.com

Frank Kolb
Senior Vice President - Coaching & Strategic
William Raveis Mortgage, LLC
Phone: 203.980.8025
Frank.Kolb@raveis.com
NMLS Mortgage Loan Originator ID 81725
|
5/6 (30 Yr) Adjustable Rate Jumbo* |
30 Year Fixed-Rate Jumbo |
15 Year Fixed-Rate Jumbo |
|
|---|---|---|---|
| Loan Amount | $1,240,000 | $1,240,000 | $1,240,000 |
| Term | 360 months | 360 months | 180 months |
| Initial Interest Rate** | 5.625% | 6.500% | 6.125% |
| Interest Rate based on Index + Margin | 8.125% | ||
| Annual Percentage Rate | 6.663% | 6.637% | 6.309% |
| Monthly Tax Payment | $681 | $681 | $681 |
| H/O Insurance Payment | $125 | $125 | $125 |
| Initial Principal & Interest Pmt | $7,138 | $7,838 | $10,548 |
| Total Monthly Payment | $7,944 | $8,644 | $11,354 |
* The Initial Interest Rate and Initial Principal & Interest Payment are fixed for the first and adjust every six months thereafter for the remainder of the loan term. The Interest Rate and annual percentage rate may increase after consummation. The Index for this product is the SOFR. The margin for this adjustable rate mortgage may vary with your unique credit history, and terms of your loan.
** Mortgage Rates are subject to change, loan amount and product restrictions and may not be available for your specific transaction at commitment or closing. Rates, and the margin for adjustable rate mortgages [if applicable], are subject to change without prior notice.
The rates and Annual Percentage Rate (APR) cited above may be only samples for the purpose of calculating payments and are based upon the following assumptions: minimum credit score of 740, 20% down payment (e.g. $20,000 down on a $100,000 purchase price), $1,950 in finance charges, and 30 days prepaid interest, 1 point, 30 day rate lock. The rates and APR will vary depending upon your unique credit history and the terms of your loan, e.g. the actual down payment percentages, points and fees for your transaction. Property taxes and homeowner's insurance are estimates and subject to change. The Total Monthly Payment does not include the estimated HOA/Common Charge payment.









