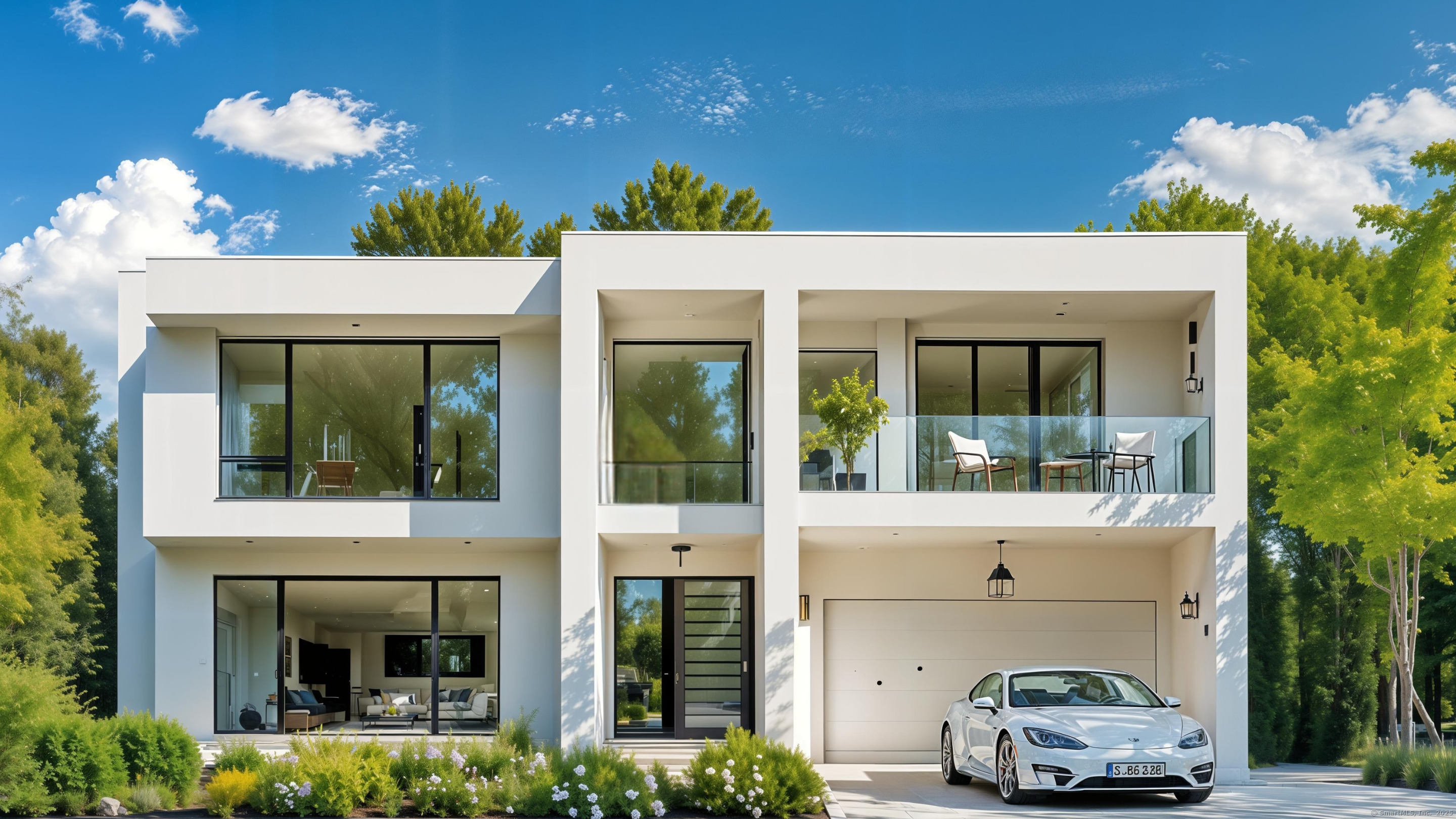
|
31 Katrina Circle, Bethel, CT, 06801 | $825,000
TO BE BUILT SUMMER 2025 - UNDER CONSTRUCTION This modern contemporary home is to be set at the rear of a cul-de-sac in Bethel, Connecticut. This refined two-story residence will boast four bedrooms and four full bathrooms. It is designed to have an open floor plan which will be accentuated by beautiful smooth oak hardwood floors and six foot tall windows. The exterior of the home is a harmonious fusion of natural elements and clean architectural lines, making a statement of style and sophistication that allows you to subtly stand out This home will be built with Insulated Concrete Forms (ICF) foundation and exterior framing. This energy-efficient home can save over 50 percent in utility costs and provide superior soundproofing. The low maintenance nature of this new construction is a significant advantage, freeing you from the frequent repairs, unwelcome surprises and upkeep often associated with older homes. The heart of the home is the stunning kitchen which will be built with a functional sleek island, expansive windows that invite an abundance of natural light, and custom floor to ceiling wood cabinetry. The owner's suite will have a private balcony, a walk-in closet and a full bathroom. Escape to the tranquility of your spa-like en suite bathroom in the primary suite, where you can step into the walk-in shower or immerse yourself in the free-standing tub to unwind after a busy day. Extend your relaxation outdoors onto your private balcony, overlooking almost an acre of your lush property, providing a serene retreat to start or end your day.
Features
- Rooms: 12
- Bedrooms: 4
- Baths: 4 full
- Laundry: Upper Level
- Style: Contemporary,Modern
- Year Built: 2025
- Garage: 2-car Attached Garage,Paved,Driveway
- Heating: Zoned
- Cooling: Central Air
- Basement: Partial
- Above Grade Approx. Sq. Feet: 3,010
- Below Grade Approx. Sq. Feet: 1,000
- Acreage: 0.96
- Est. Taxes: $2,906
- Lot Desc: On Cul-De-Sac
- Elem. School: Per Board of Ed
- High School: Per Board of Ed
- Appliances: Oven/Range,Refrigerator,Freezer,Dishwasher,Washer,Dryer
- MLS#: 24067866
- Website: https://www.raveis.com
/prop/24067866/31katrinacircle_bethel_ct?source=qrflyer
Listing courtesy of William Pitt Sotheby's Int'l
Room Information
| Type | Description | Dimensions | Level |
|---|---|---|---|
| Bedroom 1 | 9 ft+ Ceilings,Bedroom Suite,Full Bath,Hardwood Floor | 19.0 x 13.0 | Upper |
| Bedroom 2 | 9 ft+ Ceilings,Hardwood Floor | 15.0 x 15.0 | Upper |
| Bedroom 3 | 9 ft+ Ceilings,Hardwood Floor | 17.0 x 13.0 | Upper |
| Full Bath | 9 ft+ Ceilings,Tub w/Shower,Tile Floor | 6.0 x 11.0 | Main |
| Full Bath | 9 ft+ Ceilings | 7.0 x 8.0 | Upper |
| Full Bath | 9 ft+ Ceilings,Double-Sink,Tile Floor | 15.0 x 10.0 | Upper |
| Kitchen | 9 ft+ Ceilings,Balcony/Deck,Double-Sink,Island,Hardwood Floor | 21.0 x 20.0 | Main |
| Living Room | 9 ft+ Ceilings,Combination Liv/Din Rm,Fireplace,Hardwood Floor | 18.0 x 20.0 | Main |
| Office | 9 ft+ Ceilings,Hardwood Floor | 12.0 x 13.0 | Main |
| Primary Bath | Double-Sink,Full Bath,Tile Floor | 14.0 x 9.0 | Upper |
| Primary BR Suite | 9 ft+ Ceilings,Balcony/Deck,Bedroom Suite,Walk-In Closet | 22.0 x 20.0 | Upper |
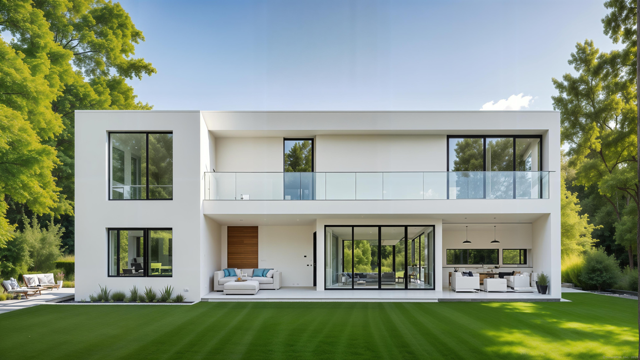
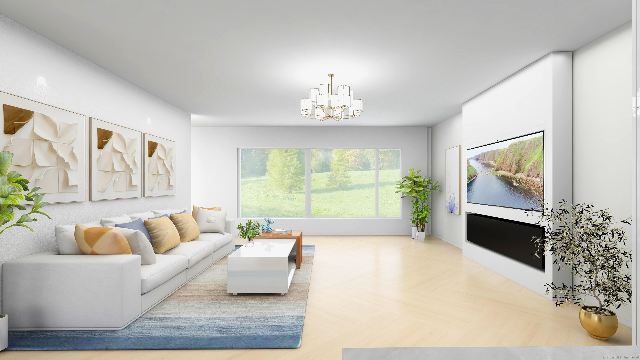
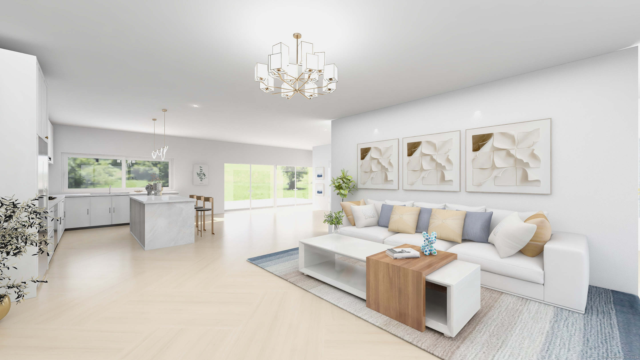
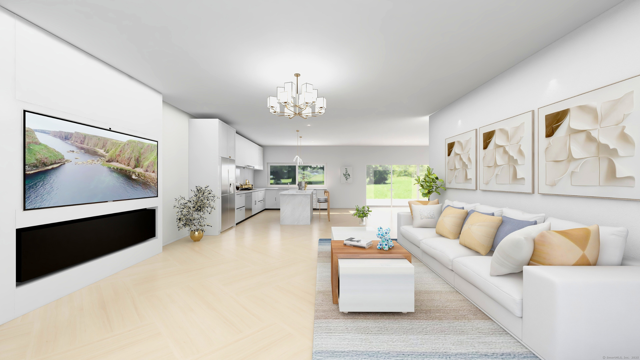
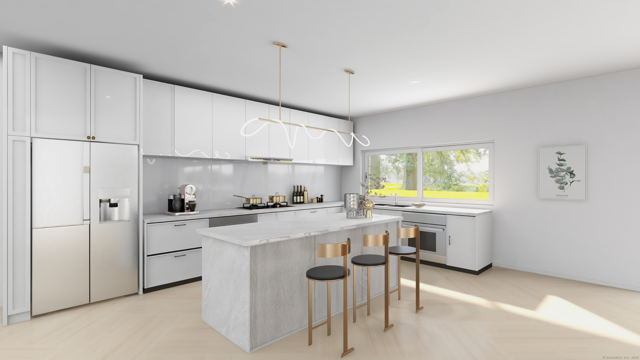
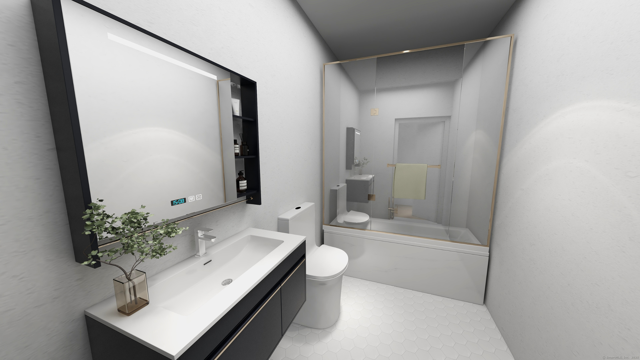
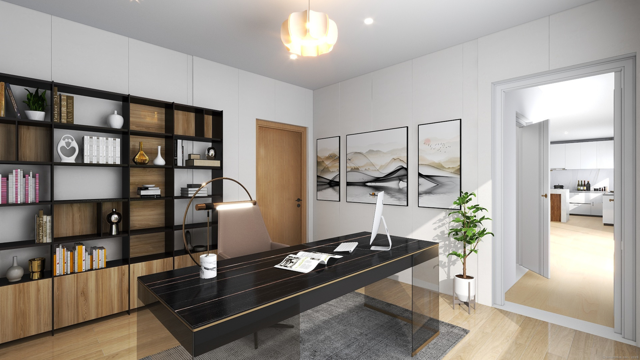
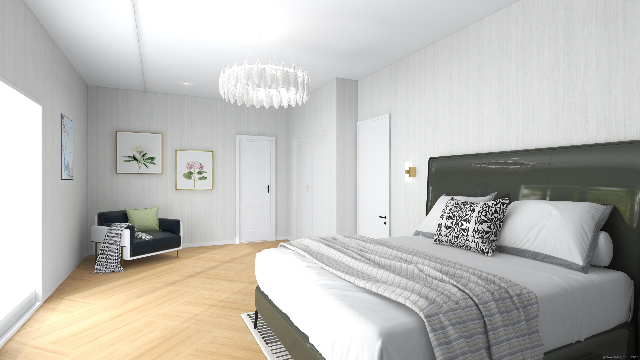
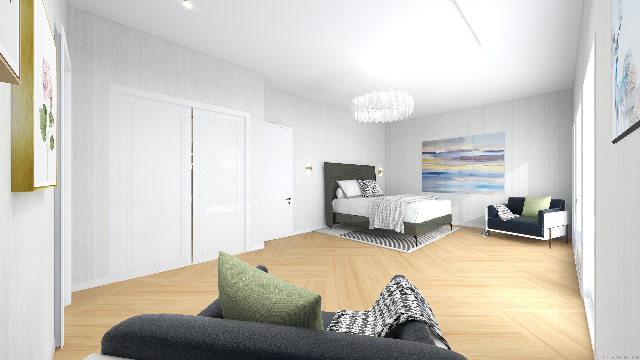
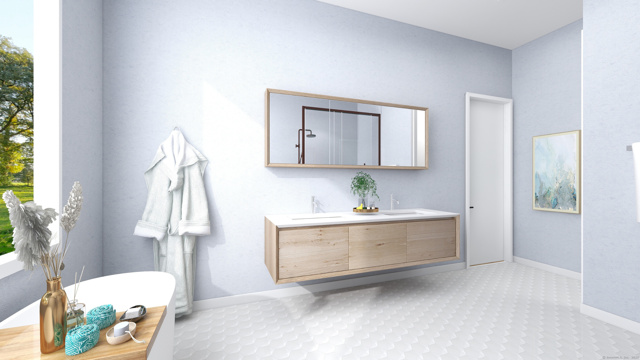
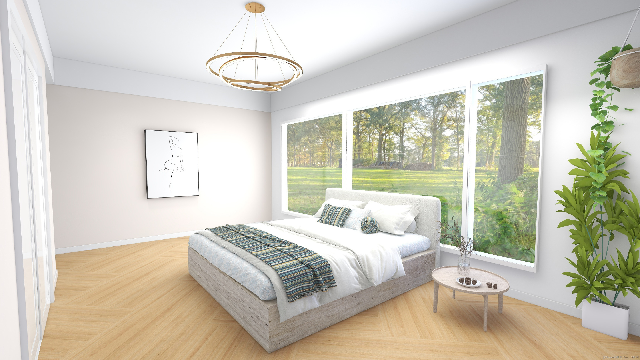
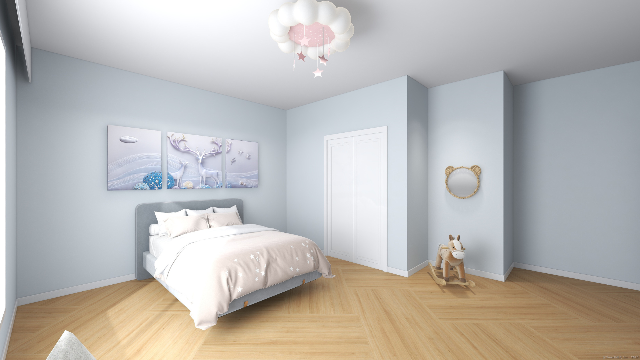
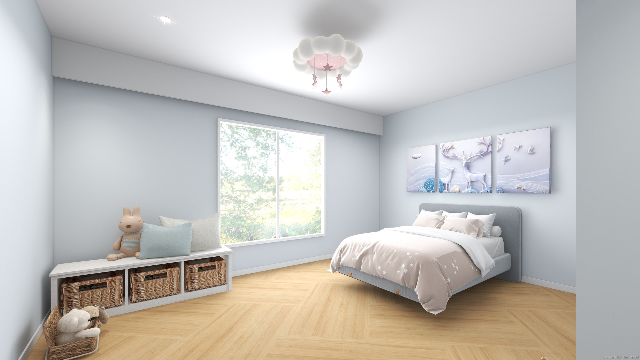
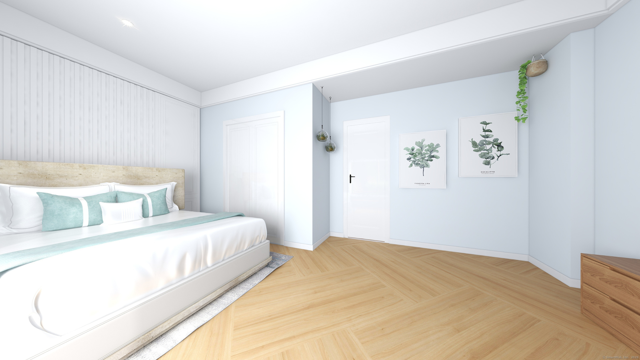
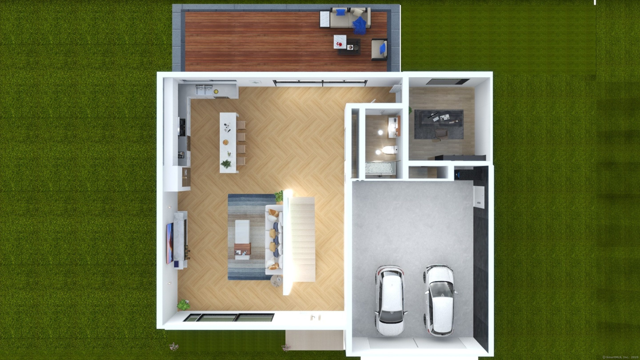
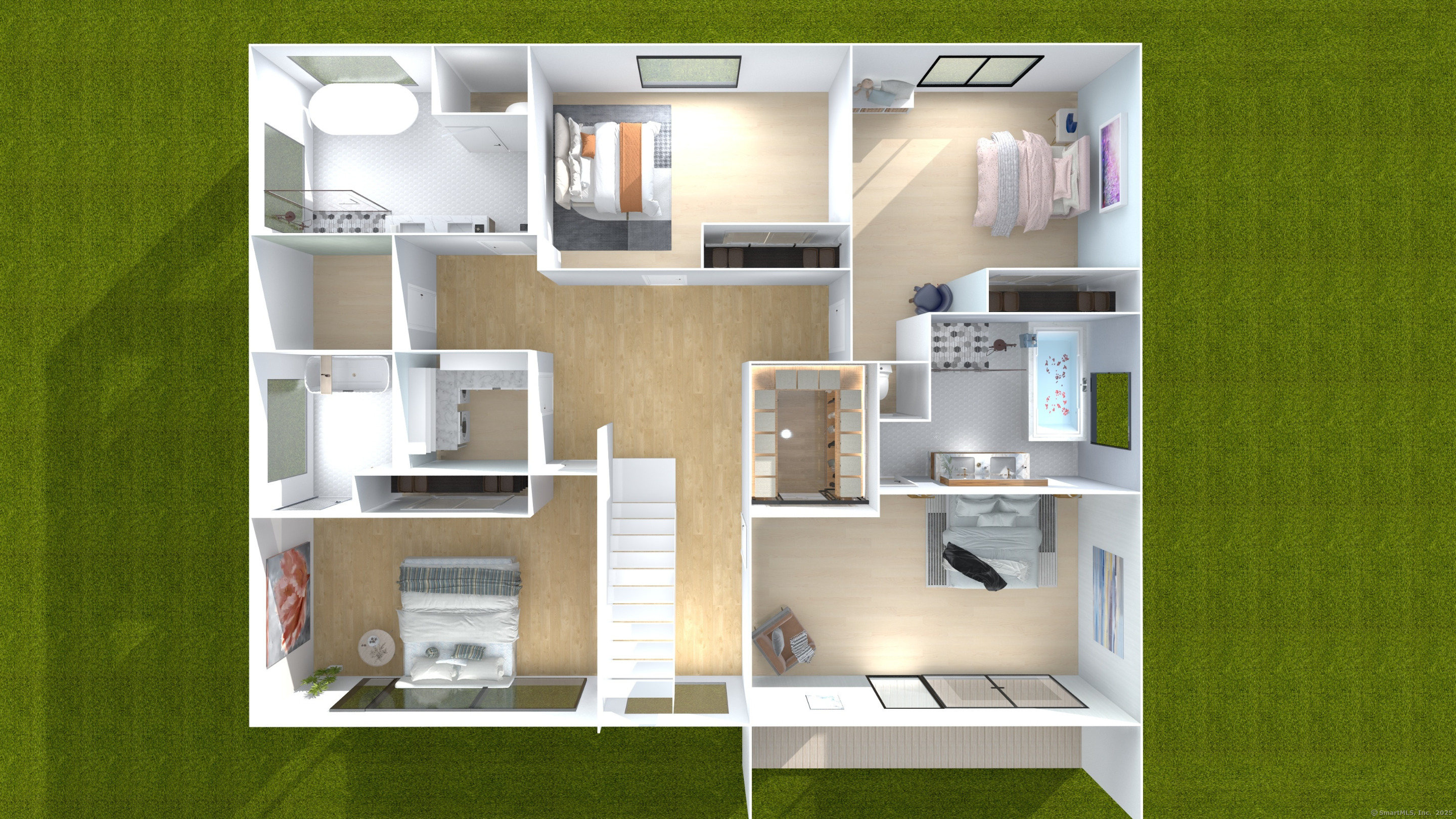
William Raveis Family of Services
Our family of companies partner in delivering quality services in a one-stop-shopping environment. Together, we integrate the most comprehensive real estate, mortgage and insurance services available to fulfill your specific real estate needs.

Customer Service
888.699.8876
Contact@raveis.com
Our family of companies offer our clients a new level of full-service real estate. We shall:
- Market your home to realize a quick sale at the best possible price
- Place up to 20+ photos of your home on our website, raveis.com, which receives over 1 billion hits per year
- Provide frequent communication and tracking reports showing the Internet views your home received on raveis.com
- Showcase your home on raveis.com with a larger and more prominent format
- Give you the full resources and strength of William Raveis Real Estate, Mortgage & Insurance and our cutting-edge technology
To learn more about our credentials, visit raveis.com today.

Frank KolbSenior Vice President - Coaching & Strategic, William Raveis Mortgage, LLC
NMLS Mortgage Loan Originator ID 81725
203.980.8025
Frank.Kolb@raveis.com
Our Executive Mortgage Banker:
- Is available to meet with you in our office, your home or office, evenings or weekends
- Offers you pre-approval in minutes!
- Provides a guaranteed closing date that meets your needs
- Has access to hundreds of loan programs, all at competitive rates
- Is in constant contact with a full processing, underwriting, and closing staff to ensure an efficient transaction

Robert ReadeRegional SVP Insurance Sales, William Raveis Insurance
860.690.5052
Robert.Reade@raveis.com
Our Insurance Division:
- Will Provide a home insurance quote within 24 hours
- Offers full-service coverage such as Homeowner's, Auto, Life, Renter's, Flood and Valuable Items
- Partners with major insurance companies including Chubb, Kemper Unitrin, The Hartford, Progressive,
Encompass, Travelers, Fireman's Fund, Middleoak Mutual, One Beacon and American Reliable

Ray CashenPresident, William Raveis Attorney Network
203.925.4590
For homebuyers and sellers, our Attorney Network:
- Consult on purchase/sale and financing issues, reviews and prepares the sale agreement, fulfills lender
requirements, sets up escrows and title insurance, coordinates closing documents - Offers one-stop shopping; to satisfy closing, title, and insurance needs in a single consolidated experience
- Offers access to experienced closing attorneys at competitive rates
- Streamlines the process as a direct result of the established synergies among the William Raveis Family of Companies


31 Katrina Circle, Bethel, CT, 06801
$825,000

Customer Service
William Raveis Real Estate
Phone: 888.699.8876
Contact@raveis.com

Frank Kolb
Senior Vice President - Coaching & Strategic
William Raveis Mortgage, LLC
Phone: 203.980.8025
Frank.Kolb@raveis.com
NMLS Mortgage Loan Originator ID 81725
|
5/6 (30 Yr) Adjustable Rate Jumbo* |
30 Year Fixed-Rate Jumbo |
15 Year Fixed-Rate Jumbo |
|
|---|---|---|---|
| Loan Amount | $660,000 | $660,000 | $660,000 |
| Term | 360 months | 360 months | 180 months |
| Initial Interest Rate** | 5.750% | 6.625% | 6.250% |
| Interest Rate based on Index + Margin | 8.125% | ||
| Annual Percentage Rate | 6.712% | 6.764% | 6.435% |
| Monthly Tax Payment | $242 | $242 | $242 |
| H/O Insurance Payment | $92 | $92 | $92 |
| Initial Principal & Interest Pmt | $3,852 | $4,226 | $5,659 |
| Total Monthly Payment | $4,186 | $4,560 | $5,993 |
* The Initial Interest Rate and Initial Principal & Interest Payment are fixed for the first and adjust every six months thereafter for the remainder of the loan term. The Interest Rate and annual percentage rate may increase after consummation. The Index for this product is the SOFR. The margin for this adjustable rate mortgage may vary with your unique credit history, and terms of your loan.
** Mortgage Rates are subject to change, loan amount and product restrictions and may not be available for your specific transaction at commitment or closing. Rates, and the margin for adjustable rate mortgages [if applicable], are subject to change without prior notice.
The rates and Annual Percentage Rate (APR) cited above may be only samples for the purpose of calculating payments and are based upon the following assumptions: minimum credit score of 740, 20% down payment (e.g. $20,000 down on a $100,000 purchase price), $1,950 in finance charges, and 30 days prepaid interest, 1 point, 30 day rate lock. The rates and APR will vary depending upon your unique credit history and the terms of your loan, e.g. the actual down payment percentages, points and fees for your transaction. Property taxes and homeowner's insurance are estimates and subject to change.









