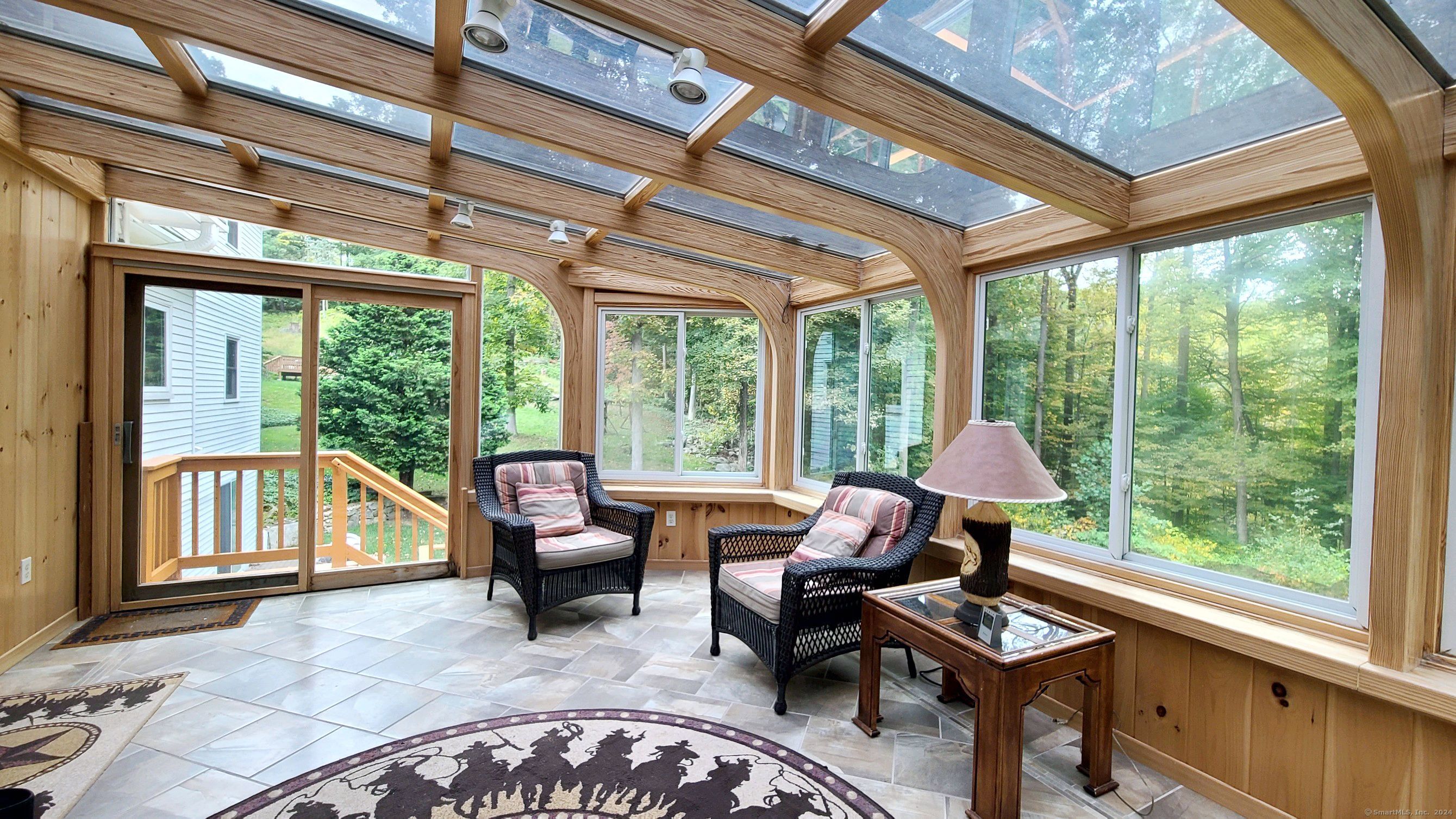
|
3 Boyce Road, Danbury (Aunt Hack), CT, 06811 | $748,888
The work has been done, just move in! Spectacular recent interior renovation by Leigh Overland Architects with Interior design by Lisa Mason of Inspirations For Your Home, LLC. Must see to appreciate the perfect flow of this home and the tasteful improvements. Quality materials including Anderson windows, granite, hardwoods, tile, custom cabinets. Gleaming newer hardwood flooring almost everywhere. All new kitchen with large center island, wide open to large dining room with sunny bay window, and the cozy living room with fireplace and beams. Three remodeled tiled full bathrooms with (HEATED!) tile floors, and a convenient half bath in lower level that could be changed to a full if needed because there is ample space in lower level for all kinds of ideas. Stunning large sunroom addition about 6 years ago with tiled floor and glass roof. Pretty & private yard with fenced gardens and natural stone walls, unobstructed wooded views, and wonderful bird watching. Walk-out lower level features lots of windows & custom sliders to back patio; in-law, office and/or gym space potential. Separate lower level / basement workshop area with it's own door to back yard. Oversized 2-car garage with huge attic above it via pull-down stairs. Walking distance to lovely West Lake Reservoir, around 7 minutes to shopping & dining on popular Mill Plain Rd. Well maintained home. Not on market for over 40 years, only 2 owners ever, no expense spared, rare opportunity, don't miss this home! Don't miss the HEATED BATHROOM FLOORS! What a lovely feature in the winter and all chilly mornings! Also: Popcorn ceilings removed, recessed lights, closets & window seats added. Note: Road recently repaved by the town, brand new drains just installed along the road, gorgeous!
Features
- Town: Danbury
- Rooms: 8
- Bedrooms: 4
- Baths: 3 full / 1 half
- Laundry: Upper Level
- Style: Colonial
- Year Built: 1978
- Garage: 2-car Attached Garage
- Heating: Hot Water
- Cooling: Central Air
- Basement: Full,Heated,Interior Access,Partially Finished,Walk-out,Liveable Space,Full With Walk-Out
- Above Grade Approx. Sq. Feet: 2,472
- Below Grade Approx. Sq. Feet: 1,200
- Acreage: 1.14
- Est. Taxes: $9,823
- Lot Desc: Level Lot,Cleared
- Elem. School: King Street
- Middle School: Rogers Park
- High School: Danbury
- Appliances: Electric Cooktop,Wall Oven,Microwave,Refrigerator,Dishwasher,Washer,Dryer
- MLS#: 24054834
- Website: https://www.raveis.com
/prop/24054834/3boyceroad_danbury_ct?source=qrflyer
Listing courtesy of Finish Line Realty
Room Information
| Type | Description | Dimensions | Level |
|---|---|---|---|
| Bedroom 1 | Hardwood Floor | 12.0 x 13.0 | Upper |
| Bedroom 2 | Hardwood Floor | 11.5 x 12.0 | Upper |
| Bedroom 3 | Wall/Wall Carpet,Hardwood Floor | 12.8 x 13.5 | Upper |
| Dining Room | Remodeled,Bay/Bow Window,Hardwood Floor | 12.0 x 13.5 | Main |
| Family Room | Vaulted Ceiling,Balcony/Deck,Beams,Built-Ins,Fireplace,Hardwood Floor | 13.0 x 23.8 | Main |
| Kitchen | Remodeled,Granite Counters,Island,Pantry,Hardwood Floor | 13.5 x 15.5 | Main |
| Living Room | Bay/Bow Window,Fireplace,Hardwood Floor | 13.5 x 25.5 | Main |
| Other | Patio/Terrace,Concrete Floor | 13.0 x 23.8 | Lower |
| Primary Bedroom | Bedroom Suite,Built-Ins,Full Bath,Stall Shower,Wall/Wall Carpet,Hardwood Floor | 12.8 x 16.0 | Upper |
| Rec/Play Room | Half Bath,Patio/Terrace,Sliders,Walk-In Closet,Wall/Wall Carpet,Concrete Floor | 18.5 x 25.5 | Lower |
| Sun Room | Skylight,Balcony/Deck,Tile Floor | 13.0 x 20.5 | Main |
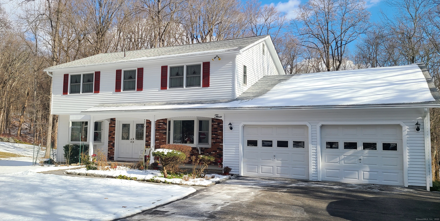
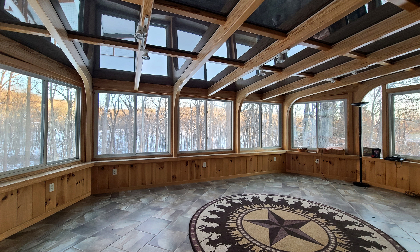
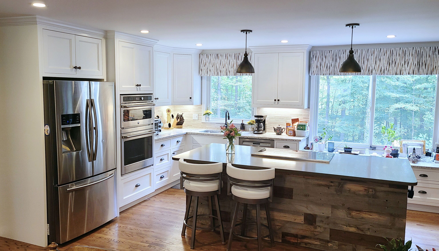
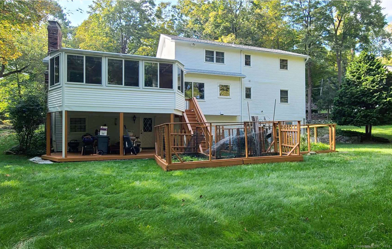
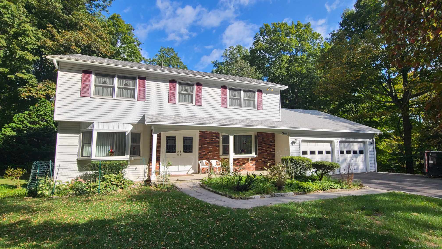
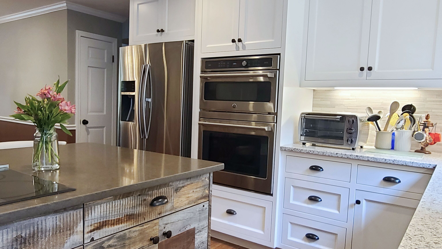
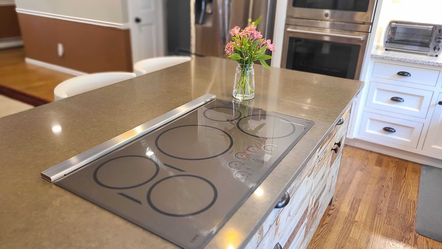
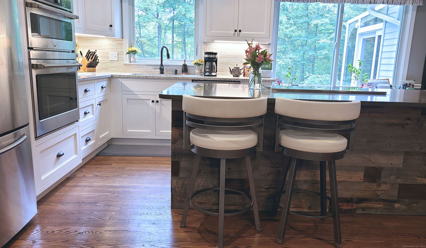
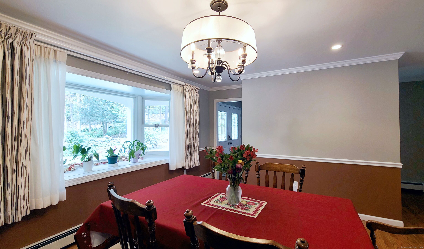
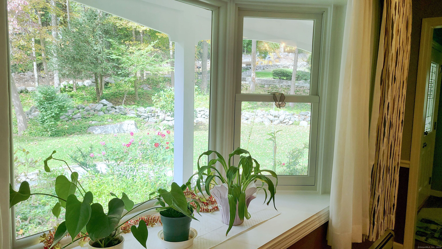
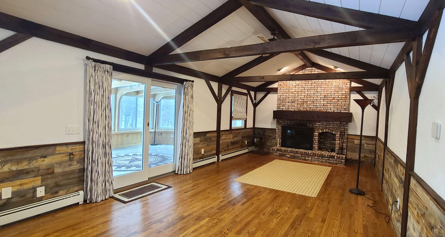
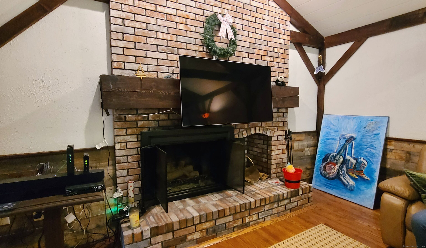
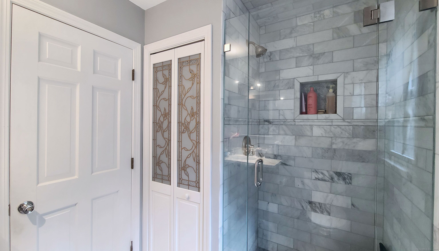
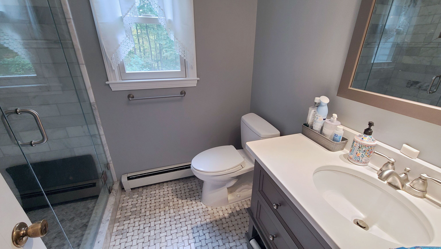
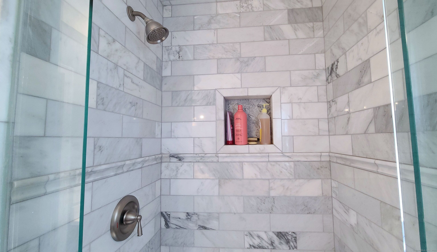
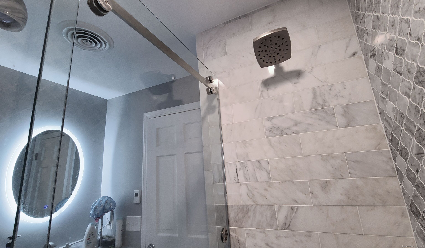
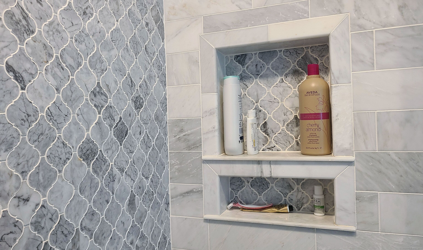
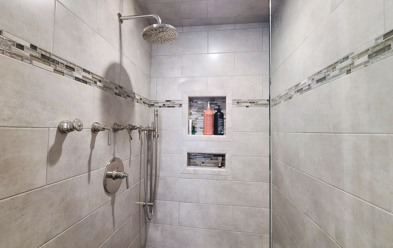
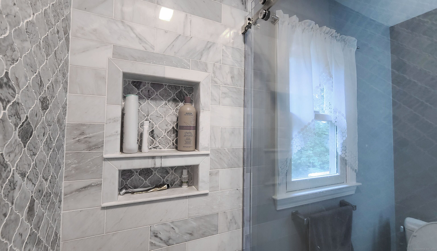
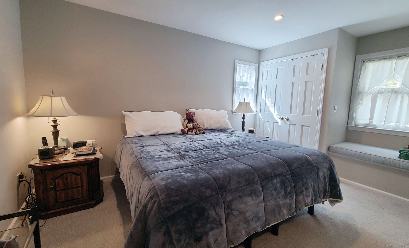
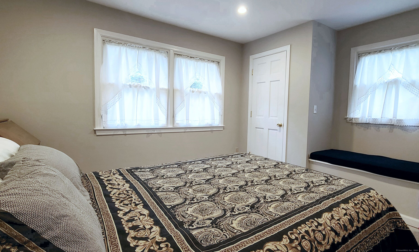
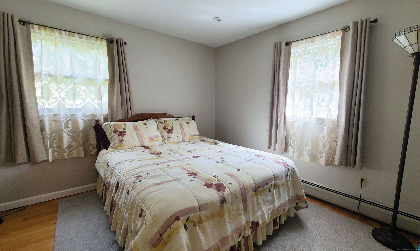
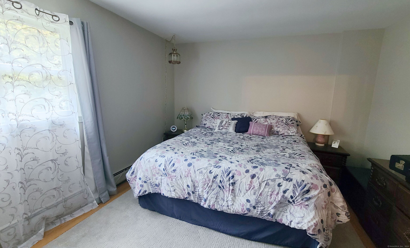
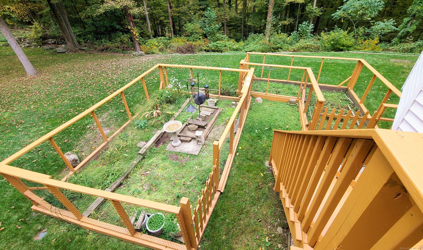
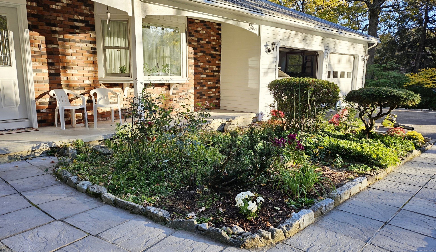
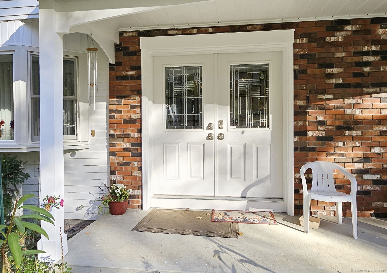
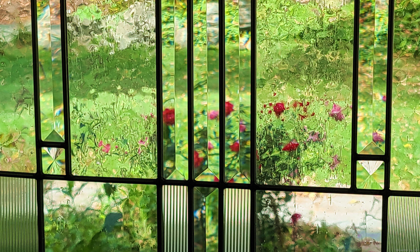

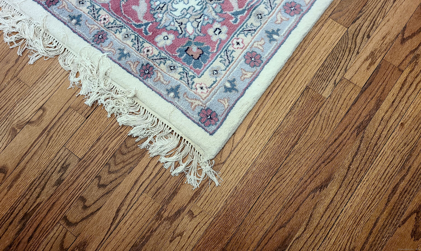
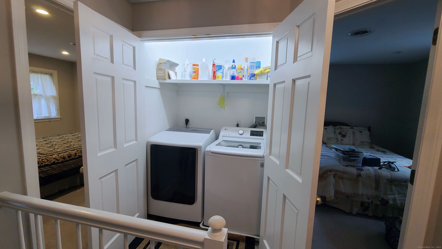
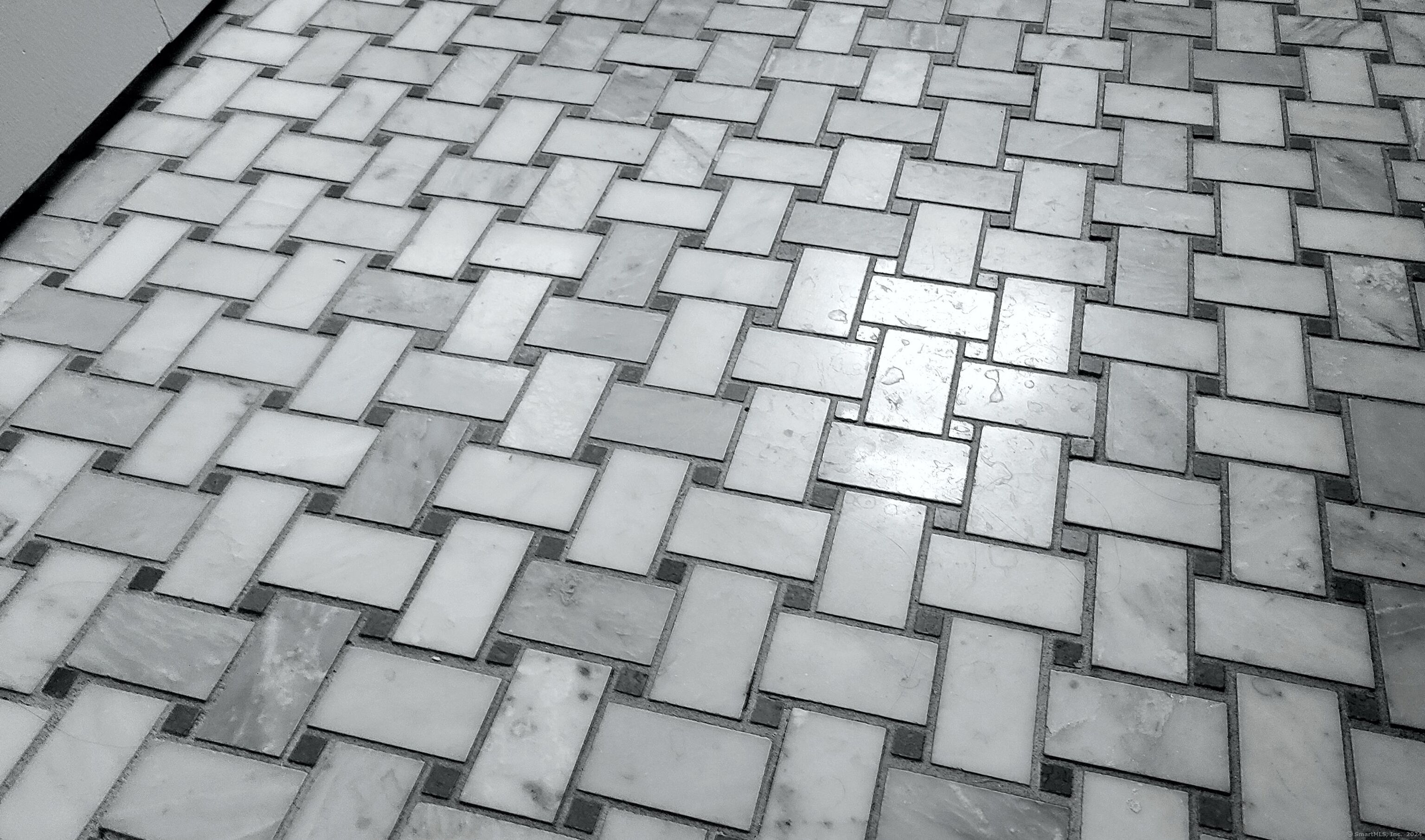

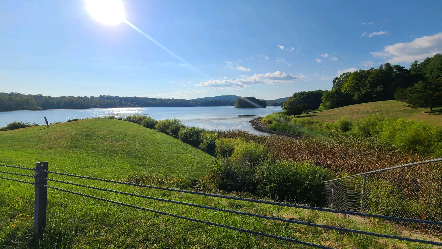
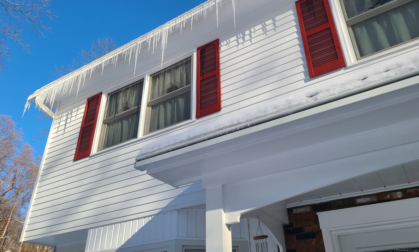
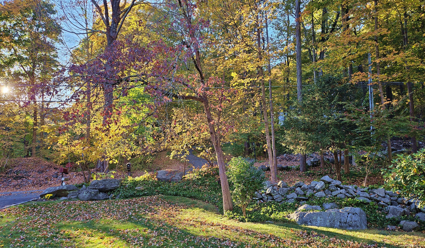
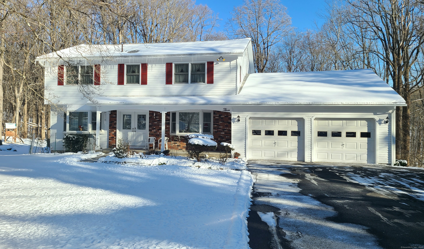
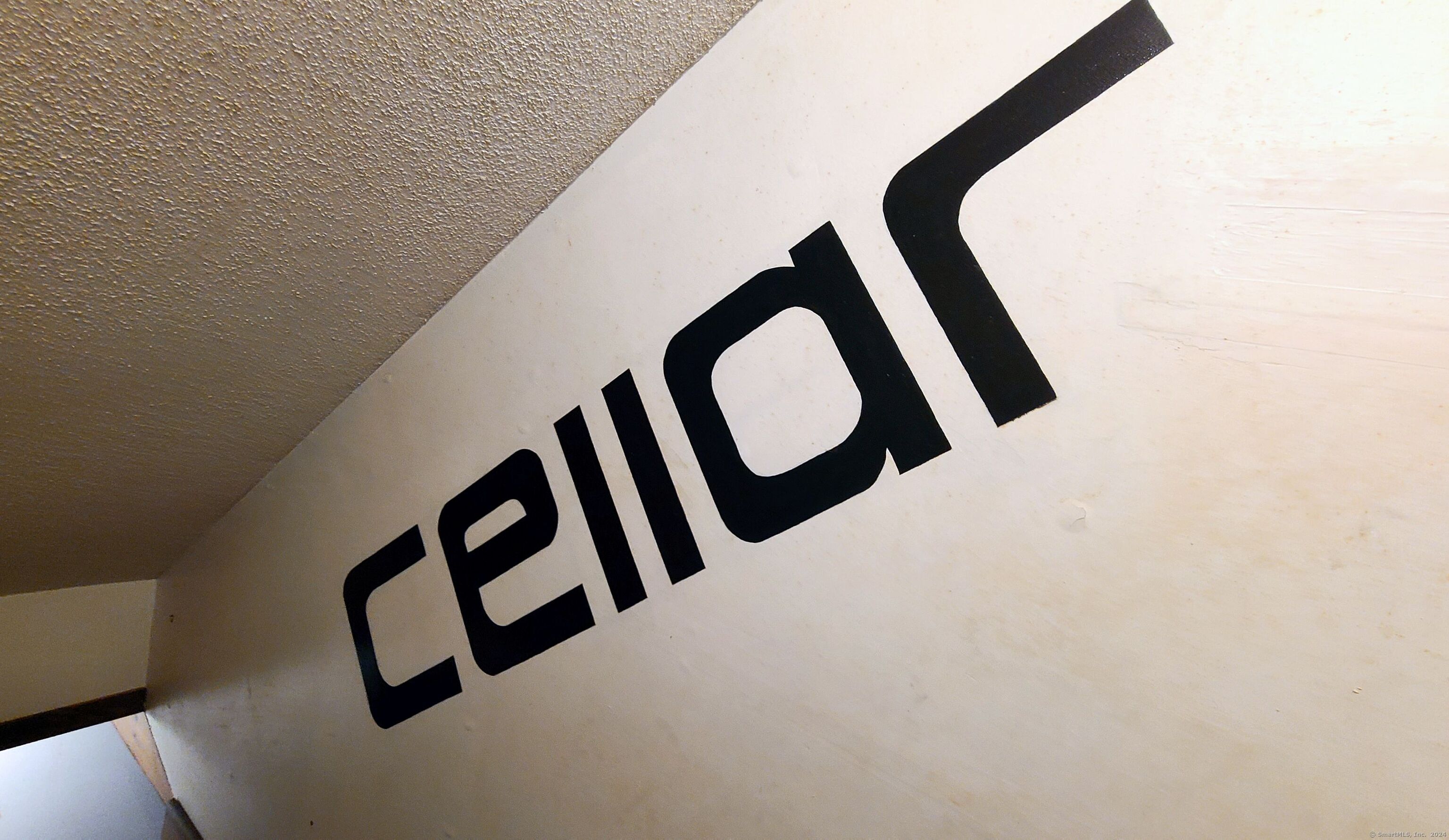
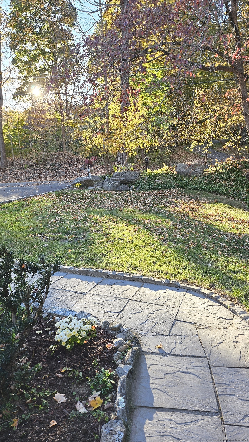
William Raveis Family of Services
Our family of companies partner in delivering quality services in a one-stop-shopping environment. Together, we integrate the most comprehensive real estate, mortgage and insurance services available to fulfill your specific real estate needs.

Customer Service
888.699.8876
Contact@raveis.com
Our family of companies offer our clients a new level of full-service real estate. We shall:
- Market your home to realize a quick sale at the best possible price
- Place up to 20+ photos of your home on our website, raveis.com, which receives over 1 billion hits per year
- Provide frequent communication and tracking reports showing the Internet views your home received on raveis.com
- Showcase your home on raveis.com with a larger and more prominent format
- Give you the full resources and strength of William Raveis Real Estate, Mortgage & Insurance and our cutting-edge technology
To learn more about our credentials, visit raveis.com today.

Matthew DeMariaVP, Mortgage Banker, William Raveis Mortgage, LLC
NMLS Mortgage Loan Originator ID 147983
845.290.3871
Matthew.DeMaria@raveis.com
Our Executive Mortgage Banker:
- Is available to meet with you in our office, your home or office, evenings or weekends
- Offers you pre-approval in minutes!
- Provides a guaranteed closing date that meets your needs
- Has access to hundreds of loan programs, all at competitive rates
- Is in constant contact with a full processing, underwriting, and closing staff to ensure an efficient transaction

Gene RahillyInsurance Sales Director, William Raveis Insurance
917.494.9386
Gene.Rahilly@raveis.com
Our Insurance Division:
- Will Provide a home insurance quote within 24 hours
- Offers full-service coverage such as Homeowner's, Auto, Life, Renter's, Flood and Valuable Items
- Partners with major insurance companies including Chubb, Kemper Unitrin, The Hartford, Progressive,
Encompass, Travelers, Fireman's Fund, Middleoak Mutual, One Beacon and American Reliable

Ray CashenPresident, William Raveis Attorney Network
203.925.4590
For homebuyers and sellers, our Attorney Network:
- Consult on purchase/sale and financing issues, reviews and prepares the sale agreement, fulfills lender
requirements, sets up escrows and title insurance, coordinates closing documents - Offers one-stop shopping; to satisfy closing, title, and insurance needs in a single consolidated experience
- Offers access to experienced closing attorneys at competitive rates
- Streamlines the process as a direct result of the established synergies among the William Raveis Family of Companies


3 Boyce Road, Danbury (Aunt Hack), CT, 06811
$748,888

Customer Service
William Raveis Real Estate
Phone: 888.699.8876
Contact@raveis.com

Matthew DeMaria
VP, Mortgage Banker
William Raveis Mortgage, LLC
Phone: 845.290.3871
Matthew.DeMaria@raveis.com
NMLS Mortgage Loan Originator ID 147983
|
5/6 (30 Yr) Adjustable Rate Conforming* |
30 Year Fixed-Rate Conforming |
15 Year Fixed-Rate Conforming |
|
|---|---|---|---|
| Loan Amount | $599,110 | $599,110 | $599,110 |
| Term | 360 months | 360 months | 180 months |
| Initial Interest Rate** | 6.375% | 6.875% | 5.875% |
| Interest Rate based on Index + Margin | 8.125% | ||
| Annual Percentage Rate | 7.007% | 7.037% | 6.152% |
| Monthly Tax Payment | $819 | $819 | $819 |
| H/O Insurance Payment | $92 | $92 | $92 |
| Initial Principal & Interest Pmt | $3,738 | $3,936 | $5,015 |
| Total Monthly Payment | $4,649 | $4,847 | $5,926 |
* The Initial Interest Rate and Initial Principal & Interest Payment are fixed for the first and adjust every six months thereafter for the remainder of the loan term. The Interest Rate and annual percentage rate may increase after consummation. The Index for this product is the SOFR. The margin for this adjustable rate mortgage may vary with your unique credit history, and terms of your loan.
** Mortgage Rates are subject to change, loan amount and product restrictions and may not be available for your specific transaction at commitment or closing. Rates, and the margin for adjustable rate mortgages [if applicable], are subject to change without prior notice.
The rates and Annual Percentage Rate (APR) cited above may be only samples for the purpose of calculating payments and are based upon the following assumptions: minimum credit score of 740, 20% down payment (e.g. $20,000 down on a $100,000 purchase price), $1,950 in finance charges, and 30 days prepaid interest, 1 point, 30 day rate lock. The rates and APR will vary depending upon your unique credit history and the terms of your loan, e.g. the actual down payment percentages, points and fees for your transaction. Property taxes and homeowner's insurance are estimates and subject to change.









